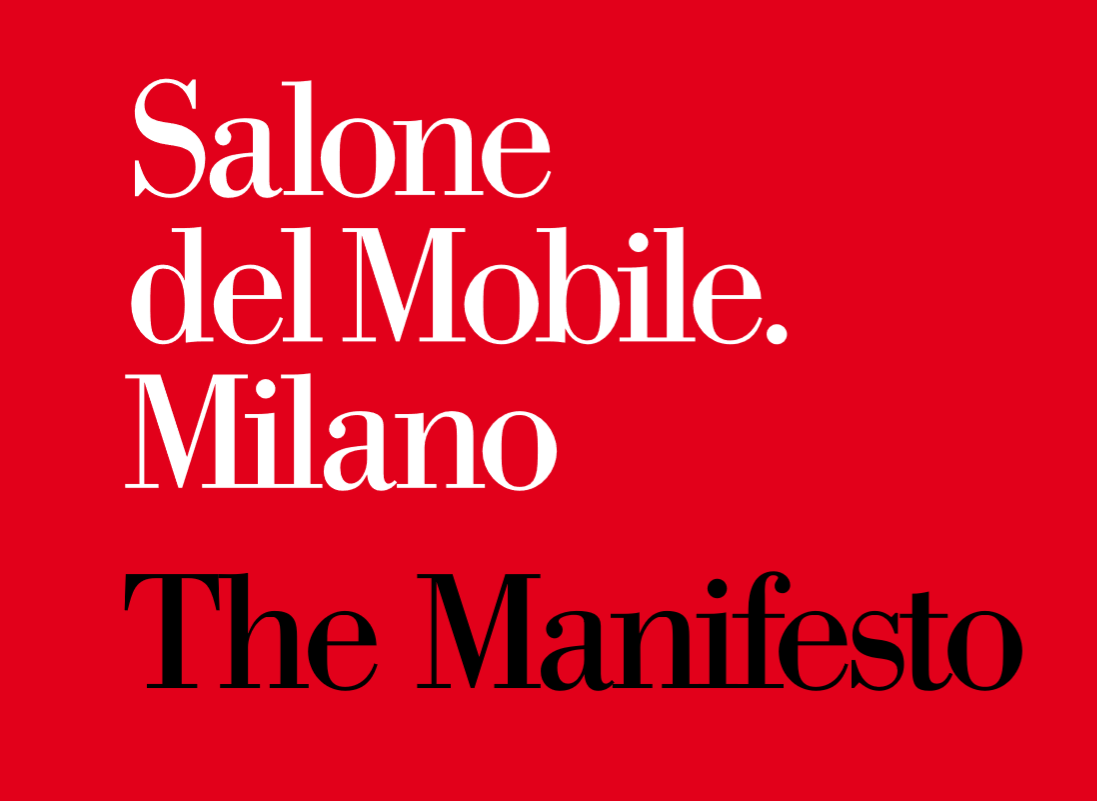
"The 57th edition of the Salone del Mobile promised to be a new starting point. Every new beginning calls for reflection and commitment, to which end the Salone del Mobile.Milano has put together its first ever Manifesto, presented at the Press Conference on February 7. It is not just an affectionate gesture towards the city and all the actors that have contributed to its success, but is first and foremost a declaration of intent, laying the foundations for a new way of thinking, working as a system and designing.
The Salone del Mobile Manifesto opens with the image of Milan at the centre of the process of renewal, and is intended to spearhead a new way of conceiving the trade fair and the city, with a view to consolidating the internationalisation process and the leadership role it has acquired over the years. The invitation to innovate is, in fact, a plea not to rest on our laurels, but to look beyond what has already been achieved and aim for sustainable quality, collaboration, inclusion and sharing, valorising young talent and the cultural heritage. This is how we can really give shape to the sort of design and architecture that is more conscious of the needs of a constantly evolving society that appreciates futuristic design but also needs to feel a variety of small emotions on an everyday basis."
"第57届米兰设计周将是一个新起点。每一个新的开始都需要反思和承诺,直到设计周结束。米兰设计周在2月7日的新闻发布会上把每一次的宣言都汇集在了一起,它不仅仅表达了对所有为其成功所做出贡献的城市和艺术家的敬意,更是一个首当其冲的意向声明,为接下来新的思考方式、系统化工作方式和设计方式打下基础。
米兰设计周的宣言展示了米兰在复兴过程的中心形象,并且旨在领导一个构想商品交易和城市的新思路,巩固国际化进程和历经数年获得的领导作用。实际上,创新并不是要放下自己曾经的辉煌,而是要超越已经实现的目标,追求可持续的质量,合作,包容和分享,为年轻人才和文化遗产提供价值。这就是我们如何才能真正塑造那种更加意识到不断发展的社会需求的设计和架构,就是我们不仅要欣赏未来派设计,也要感受到日常生活中的小细节和小情绪。"
——
http://www.salonemilano.it
米兰设计周
创立于1961年的“Salone del Mobile”(米兰家具展),最初意在推广意大利家具,现在已经发展成来自世界上超过2500家公司、超过700位设计师参与的家居展,是全世界家具,家居,建筑,服装,配饰,灯具,设计专业人士每年1度“朝圣”的设计圣地。 同期举办的“米兰设计周”创办于2000年,是世界最大的室内装饰行业展会,也是世界三大家具展览之一。
2018米兰国际家具展分为5大类:米兰国际家具展(Salone Internazionale del Mobile),国际家具配件展(International Furnishing Accessories Exhibition),国际厨房科技展(Technology For the Kitchen 2018),国际卫浴展(International Bathroom Exhibition 2018)和卫星展(SaloneSalellite)。
第21届卫星展(SaloneSalellite)
SaloneSatellite是第一个专注于年轻设计师的活动,瞬间成为与制造商,人才探索者和最有前途的年轻设计师交流的无与伦比的场所,并且自1998年以来与Salone del Mobile.Milano同步运行。
它的创作基本上是对35岁以下设计师的创作潜力的一种信仰宣言。以前版本中呈现的许多原型已投入生产,并且多年来参与设计的10,000名设计师中的许多人以及270位国际设计师学校,现在都是设计界的大腕。
从2010年开始,沙龙卫星奖是进一步促进年轻设计师与企业联系的机会。沙龙卫星面临的挑战一直是想象未来的设计形态,试图想象未来几代人将如何在项目,功能和美感之间形成新的完美平衡。今年,我们又一次回到基础,将活动的主题与南非半岛的多媒体展览AFRICA&LATIN AMERICA Rising Design / Design Emergente紧密合作。因此,这两部分中的每一部分都被委托给熟悉本国广阔的人们。着名的巴西设计师Fernando和Humberto Campana在拉美地区占有一席之地。非洲方面已委托摩洛哥设计师非洲设计日的创始人Hicham Lahlou。
——http://www.salonemilano.it
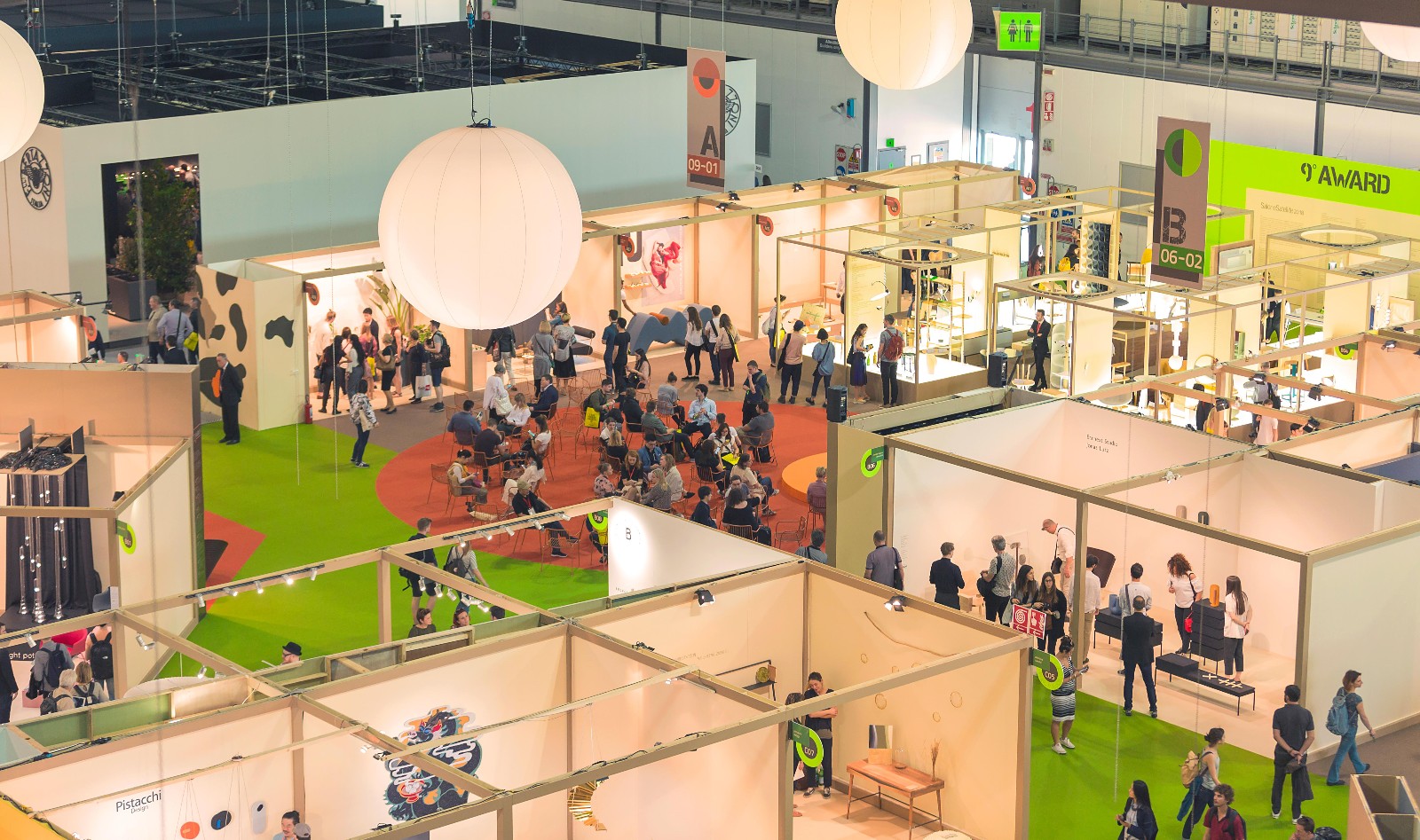
©http://www.salonemilano.it
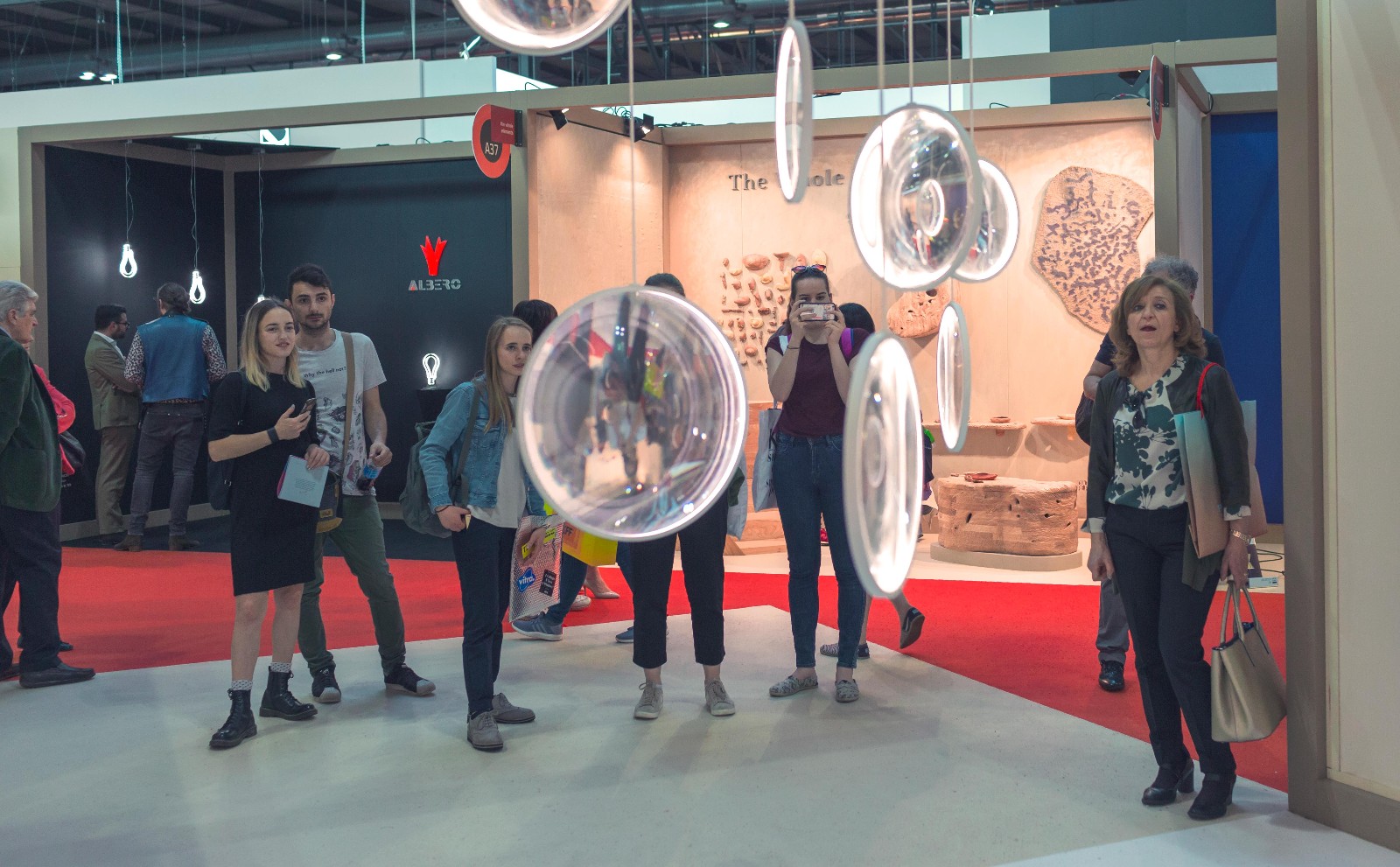
©http://www.salonemilano.it
展览空间
Megawatt Court总面积为9000平方米,延伸至Via Watt的工业园区,距离Zona Tortona中心仅7分钟路程。
该综合建筑于2016年7月开放,拥有4000多平方米的仓库,保存完好,拥有大型仓库,3700多平方米的庭院花园(也是举办户外活动的理想场所),约1500平方米的办公楼和一个私人停车场,这使得它适应任何显示要求。
展馆(3000平米)的特点是运行空间的整个跨度惊人的钢架,并流下了天花板,使整个而环境过滤弥漫的自然光,在房间的后面,一钢夹层理想的方向定位占主导地位。办公楼(三层)通过内部通道与棚屋相连,非常适合在时装表演和演出中创建后台。从物流的角度来看,这非常方便,这要归功于沿整个建筑群延伸的大型私家路,并且还允许较大的卡车进入后院进行装卸。它还拥有私人停车场,存储空间以及无尽的后台区域和餐饮场所。
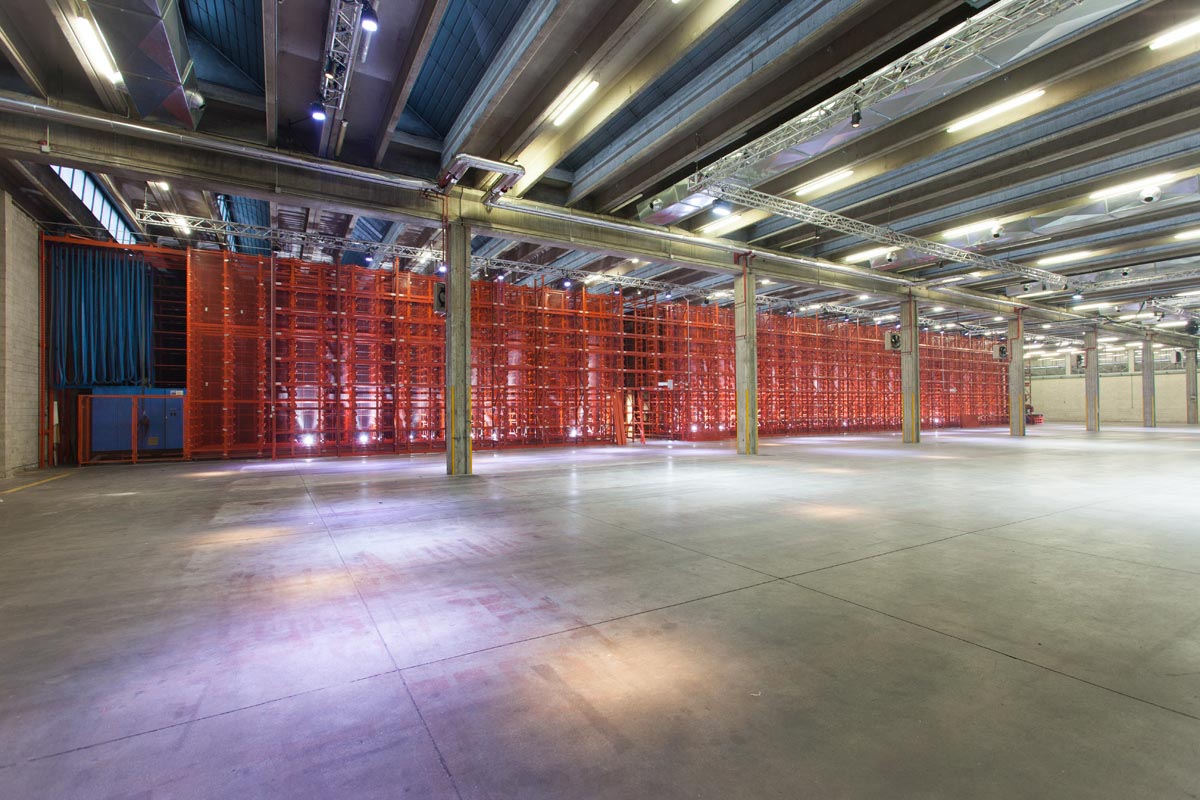
©http://www.salonemilano.it
参展成员

林立峰
LIN建筑事务所创始人。宾夕法尼亚大学建筑与景观双硕士,美国注册建筑师协会会员,90后创业者,入选“89+” (Google 89 plus culture)全球艺术家,“上海种子计划”90后艺术家,作品曾在纽约AIA student center 、上海證大艺术馆、法國等、米兰设计周等地展览。建成或者在建作品包括波士顿千禧豪景閣私人豪宅,,大连MOOCHOOS咖啡店设计,上海陆家浜路私人住宅改造,广东4S展览综合楼,上海Nude coffee 设计, 上海Energy Pantry 健身房设计。
陆丰豪
RAC 18Fall/
Cooper union半奖录取/
2018 SOM旅行奖学金获得者/UA国际城市设计三等奖
赵怡宬
RAC 18Fall/
UCLA/UA国际城市设计三等奖
展品介绍
参展作品一:Nude coffee
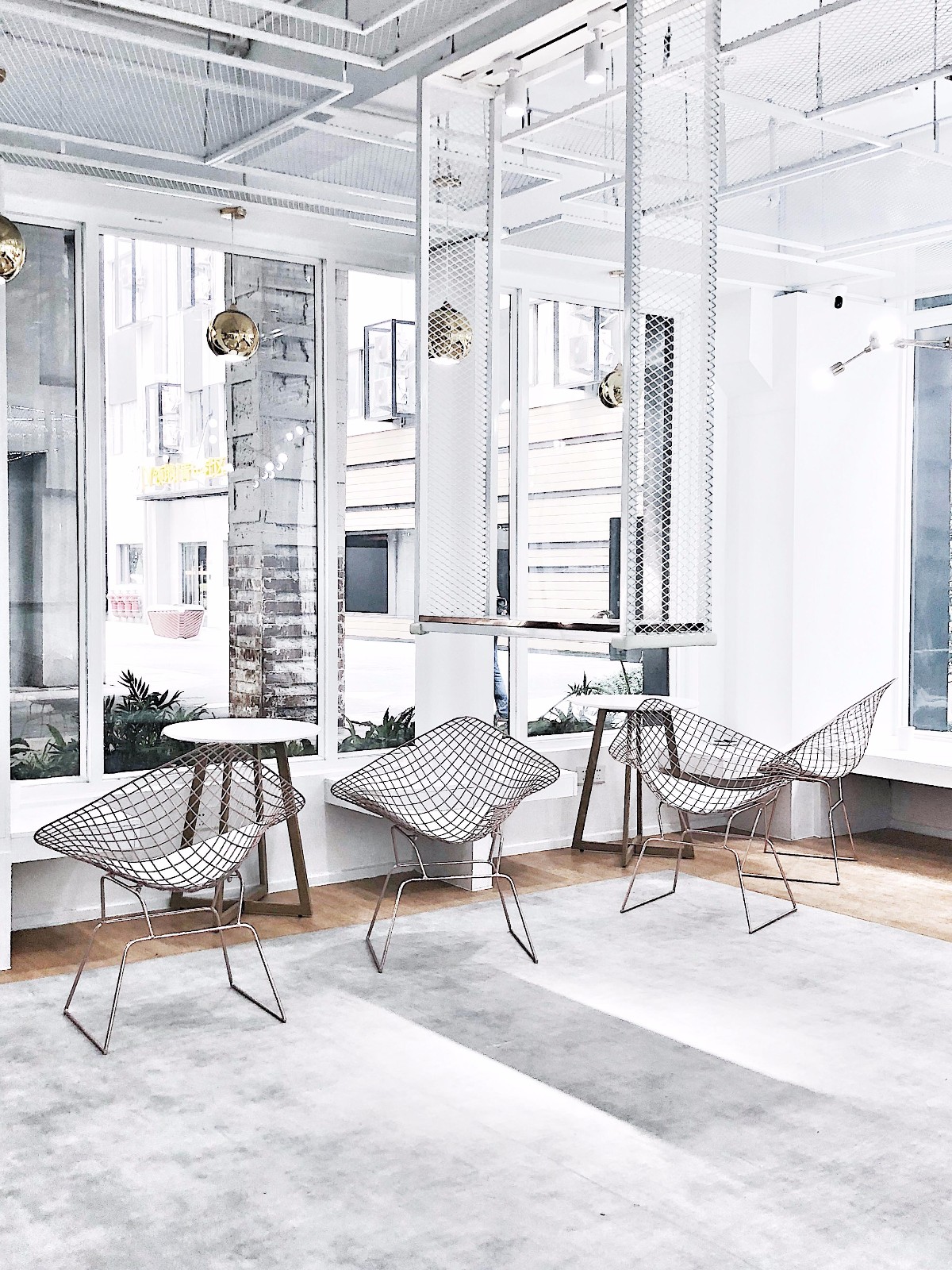
©LIN architecture
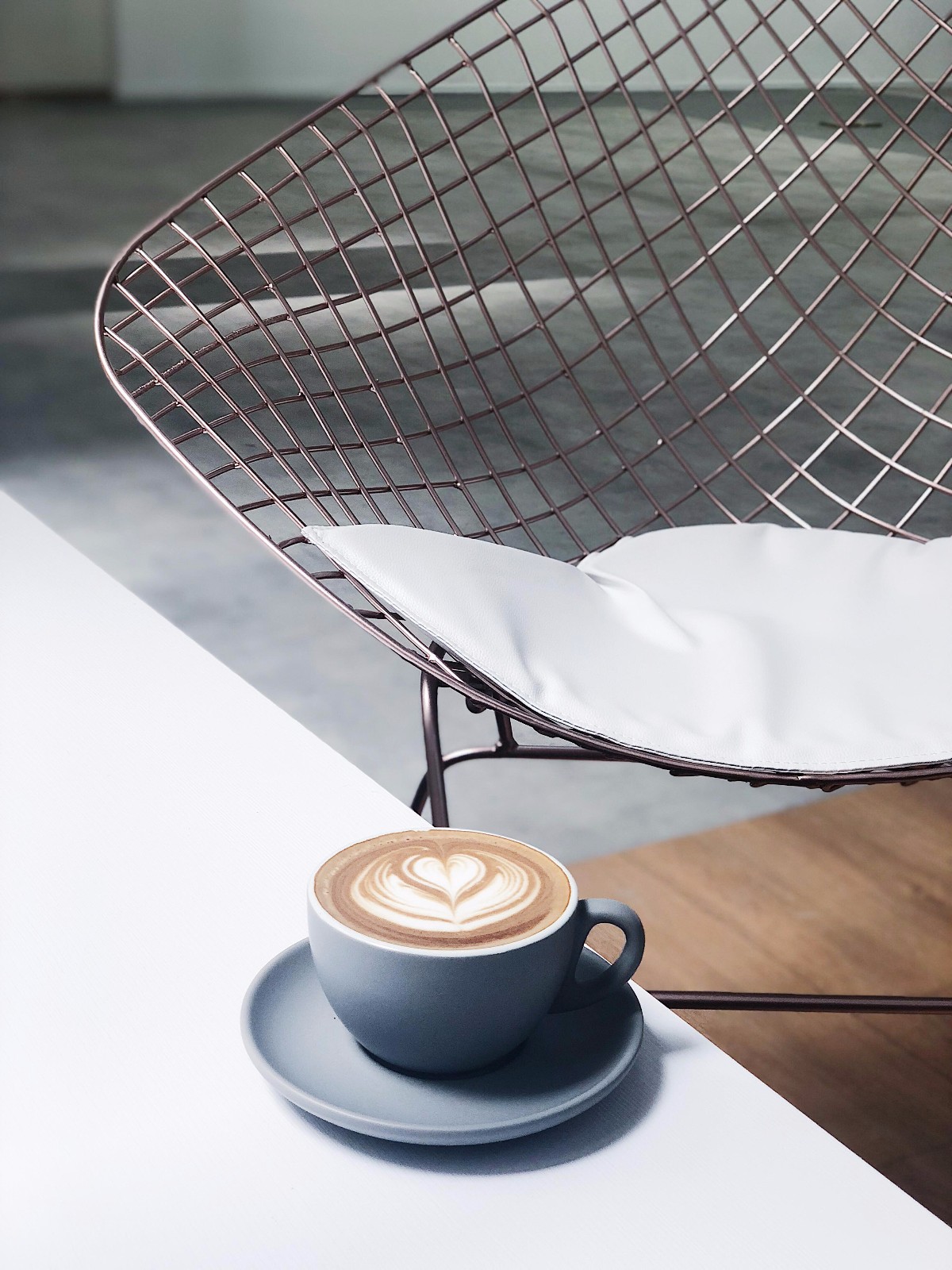
©LIN architecture
Project name: Nude Coffee
Architect’s Firm: LIN architecture
Exihibitor: Lifeng Lin
坐落于上海火车站旁写字楼底层,闹中取静的选址,给往来的客流提供一处繁华中的庇所。
咖啡厅采用半开放式空间设计,超大的落地窗加强了视觉上的开敞感,完全了颠覆家庭式咖啡馆的风格,更加贴近现代loft布局。
咖啡厅基调白色,内部错落有致的悬挂着两旁白色网格搭配中间金属色的平台,平台的错落划分了空间增添了趣味性,同样白色和金属色的拼接提升了整个空间素净简约的质感。黄铜元素的吊灯让咖啡厅变的高级,而玫瑰金古铜色的椅子又添了那么一丝丝柔和。
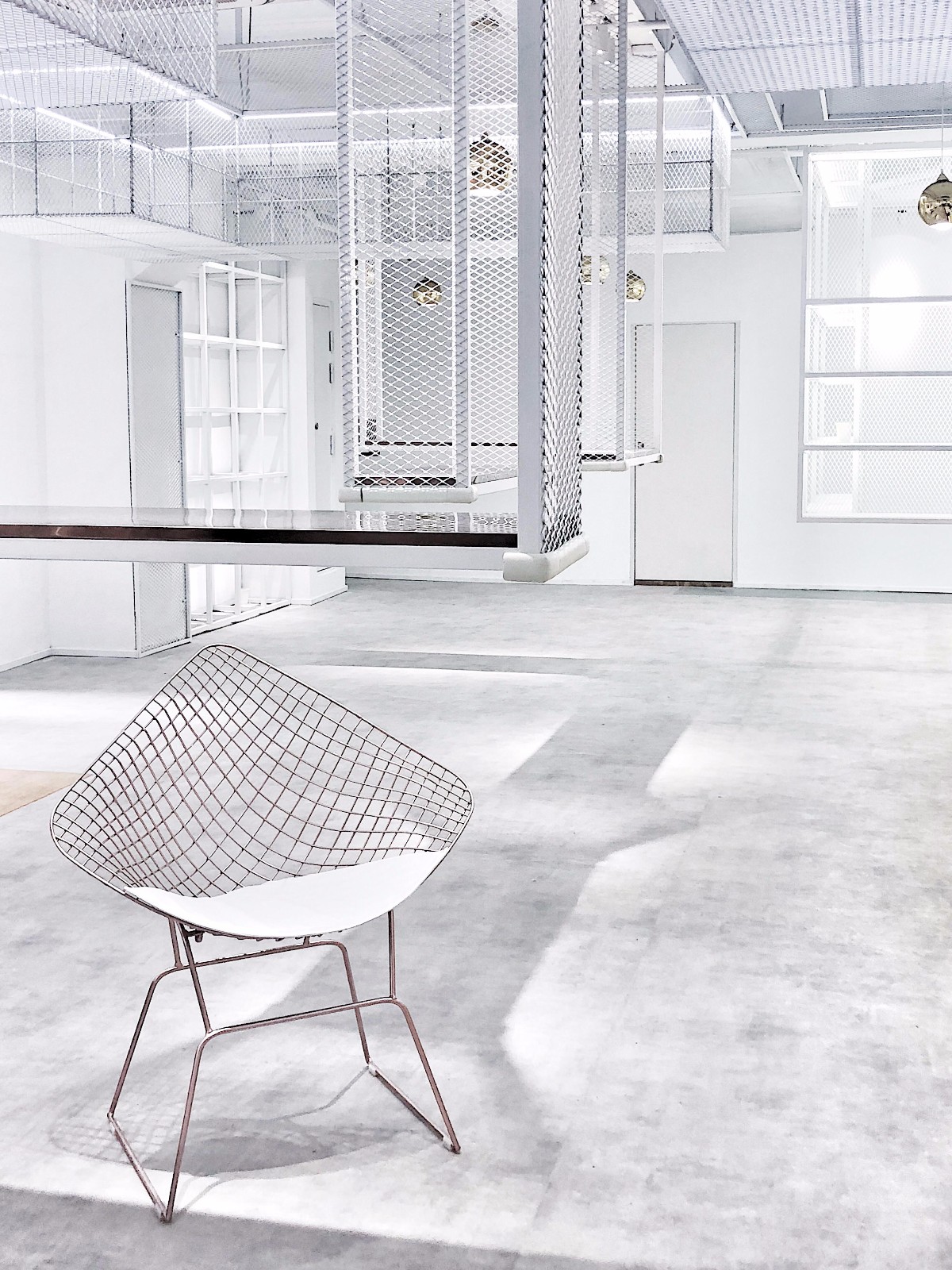
©LIN architecture
超大尺度的吧台是设计创意之一,咖啡师制作咖啡的全过程以及精心放在冷冻柜中的蛋糕可以一览眼底,贴近观察咖啡师的工作不仅缩短了主客之间的距离,也能让顾客了解到生活中的不同职业塑造的温情和浪漫。
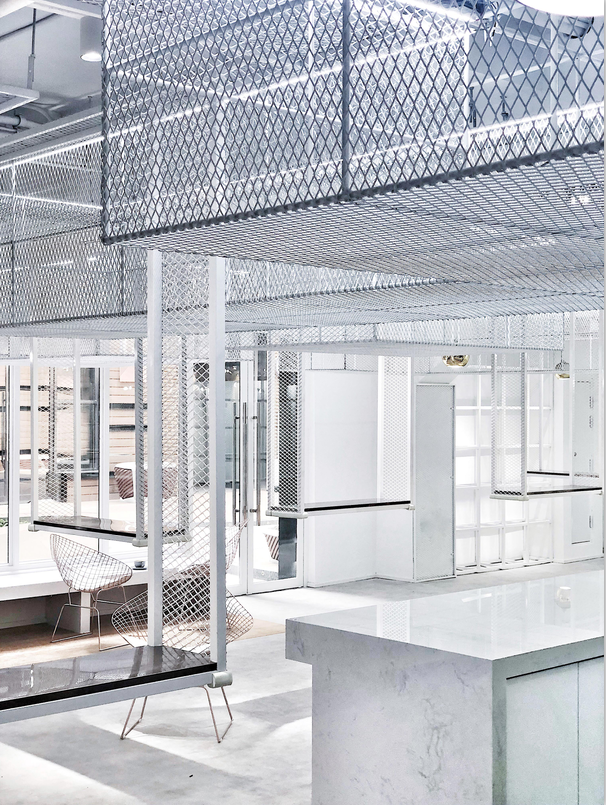
©LIN architecture
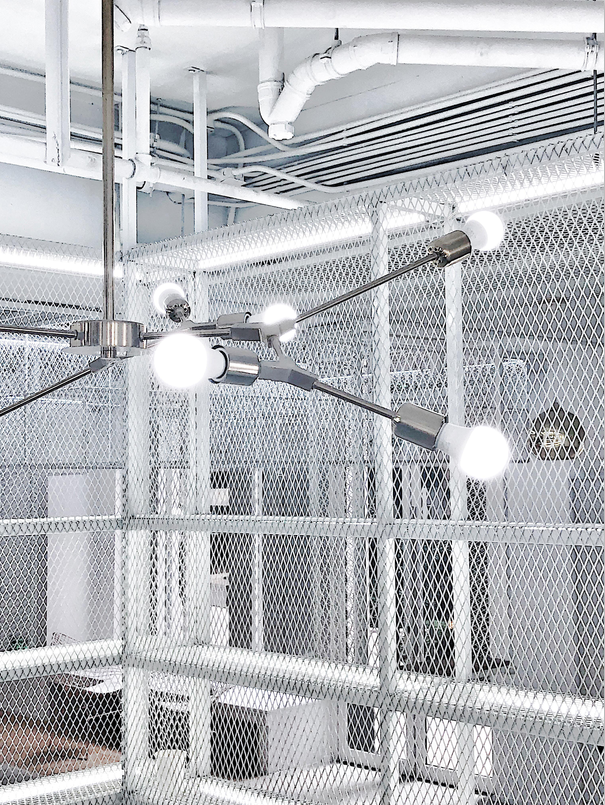
©LIN architecture
参展作品二:Oasis in the War——Between Despire and Hope
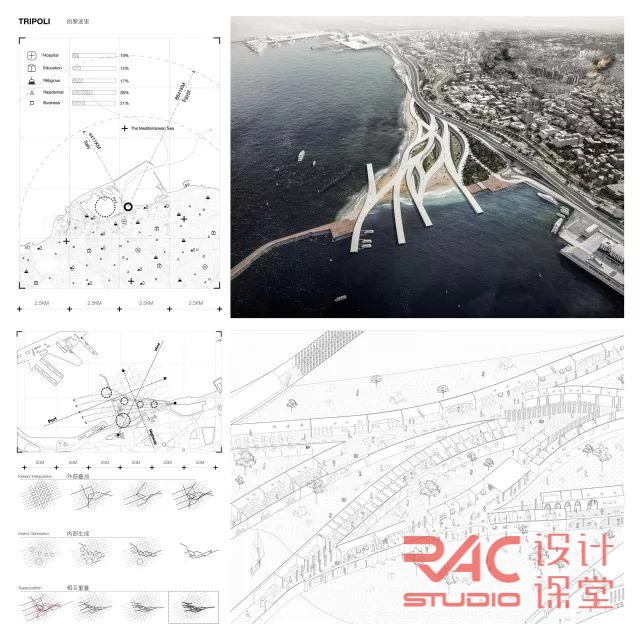
©Fenghao Lu/Yicheng Zhao
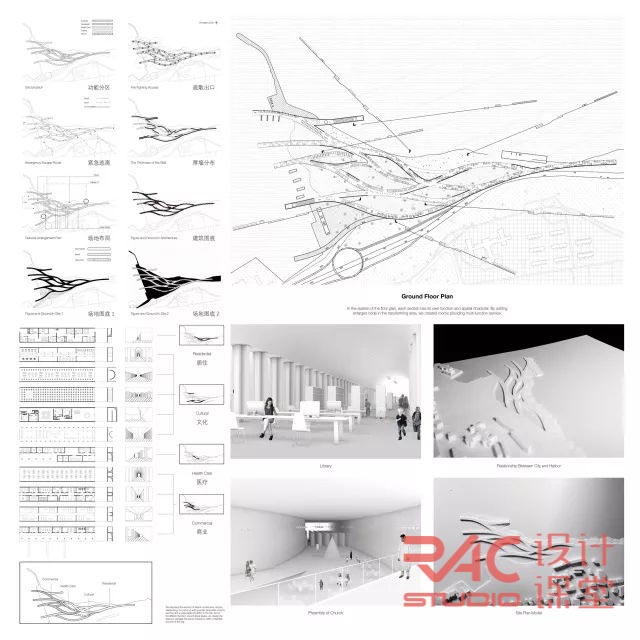
©Fenghao Lu/Yicheng Zhao
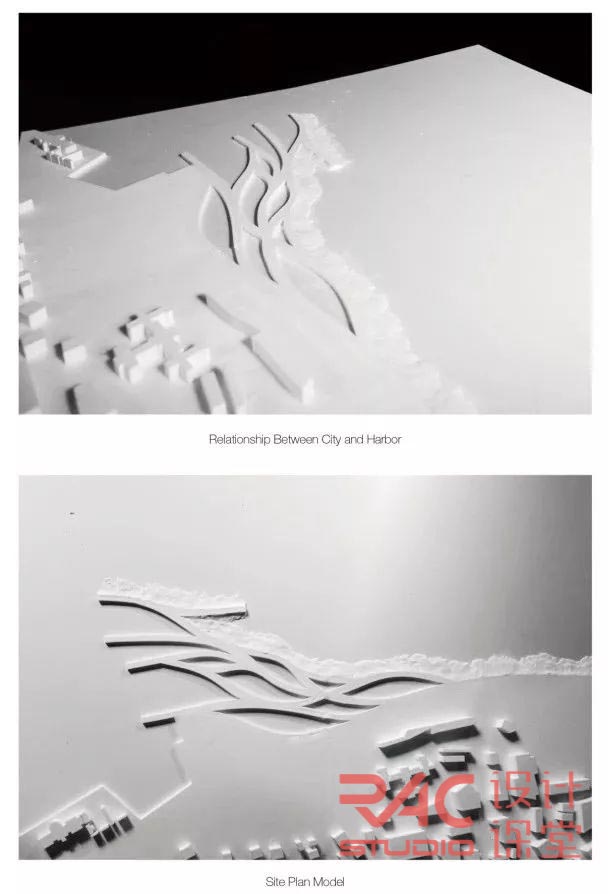
©Fenghao Lu/Yicheng Zhao
Project name: Oasis in the War——Between Despire and Hope
Exihibitor: Fenghao Lu/Yicheng Zhao
Tutor: Lifeng Lin
的黎波里作为利比亚最大港口,位于国境西北部,濒临地中海南岸,自古便是重要贸易中心和战略要地。近代以来,利比亚战事不断,局势动荡。战争与对抗、能源与污染、难民与输送、遗迹与重建、伊斯兰文明与现代文明、地域主义与全球化、恐怖主义与“反恐”的恐怖、医疗条件落后、淡水资源短缺等各种矛盾与冲突正在这个历史古城上演。这次设计则是一次用建筑语言对这座充满历史却满地战乱痕迹老城做出的回应。
场地形状近似500 m×500 m的等腰直角三角形,一面向陆,两面入海,其中西面是港口。
场地:

©Fenghao Lu/Yicheng Zhao
设计经过对难民数量统计和人口比例的调研,确定建筑内部功能比例,试图在城市尺度下为当地难民创造出一个乌托邦式的场所,除了作为难民逃离的港口以外,还提供基本的住宿、医疗、商业、宗教和文化教育等功能。研究了当地战乱情况后,将建筑设计在地平线以下,空间设计上采用“挖空”的动作,挖去空地,余下建筑本身,产生提供安全与安全感的空间。建筑屋面与地平线平齐,同时作为通行道路。由此人群活动被分成三种,屋顶、室内和室外广场。功能在场地上被收紧进入延展形的建筑物,建筑与建筑之间由此露出广场和庭院。建筑物西部直接插入海中成为港口,东北面和沙滩连接,可以直接从屋顶进入沙滩。部分墙体加厚,强调“挖空”的手法。
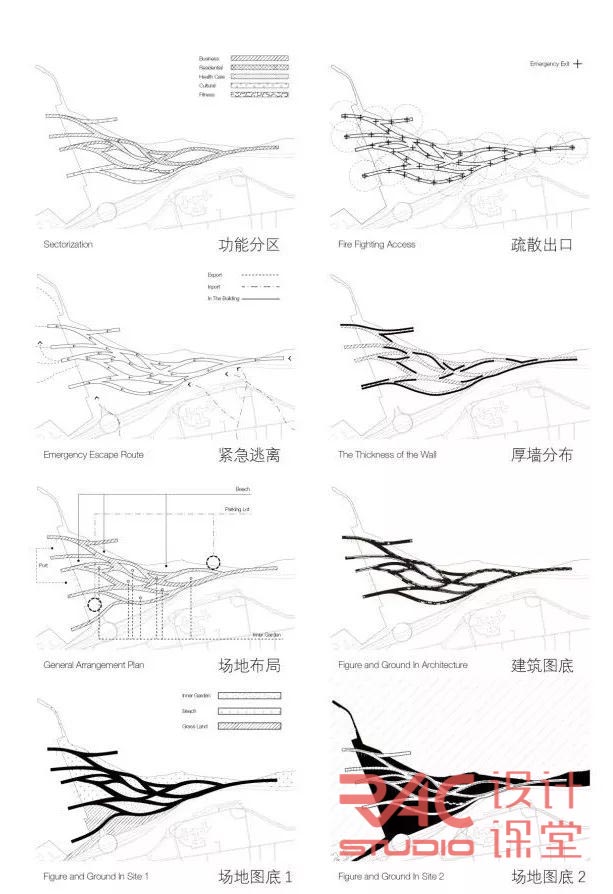
©Fenghao Lu/Yicheng Zhao
在剖面和立面设计上加入伊斯兰建筑元素,契合当地原有建筑风格。
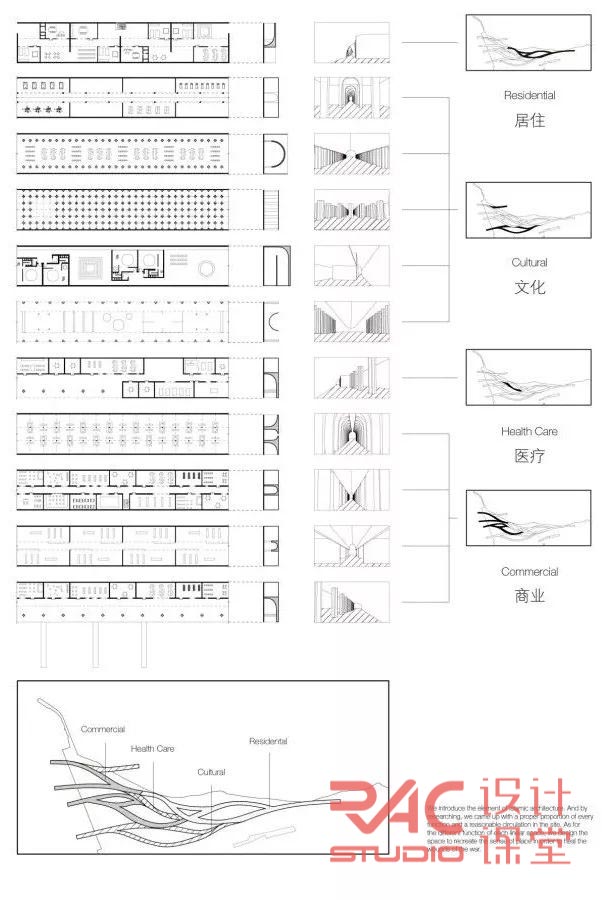
©Fenghao Lu/Yicheng Zhao
思考:
在设计中, “两极”的确立会变得越来越困难,随着联系因子数量的不断增加,“中介”领域的内涵同时产生了不断延展。在两极各极性之间,存在一个或多个联系两极的媒介要素,这种媒介与两极之间形成的关联,将建立多价性的网络框架。
而在的黎波里,人们遭受着战争的折磨。几乎所有人都成了逃亡者,失去了他们的家园、亲人甚至生命。在大的城市战争背景冲突和矛盾的体系下存在各种场地环境影响体系,一系列的子系统不断的影响着设计。这样的复杂层级产生了对某种“中介”的需求,来更加灵活地处理各向关系,中和原场地的矛盾,它更像是一个各向关系的调和器,对场地信息的重组与叠合。
参展作品三:The Fun Factory
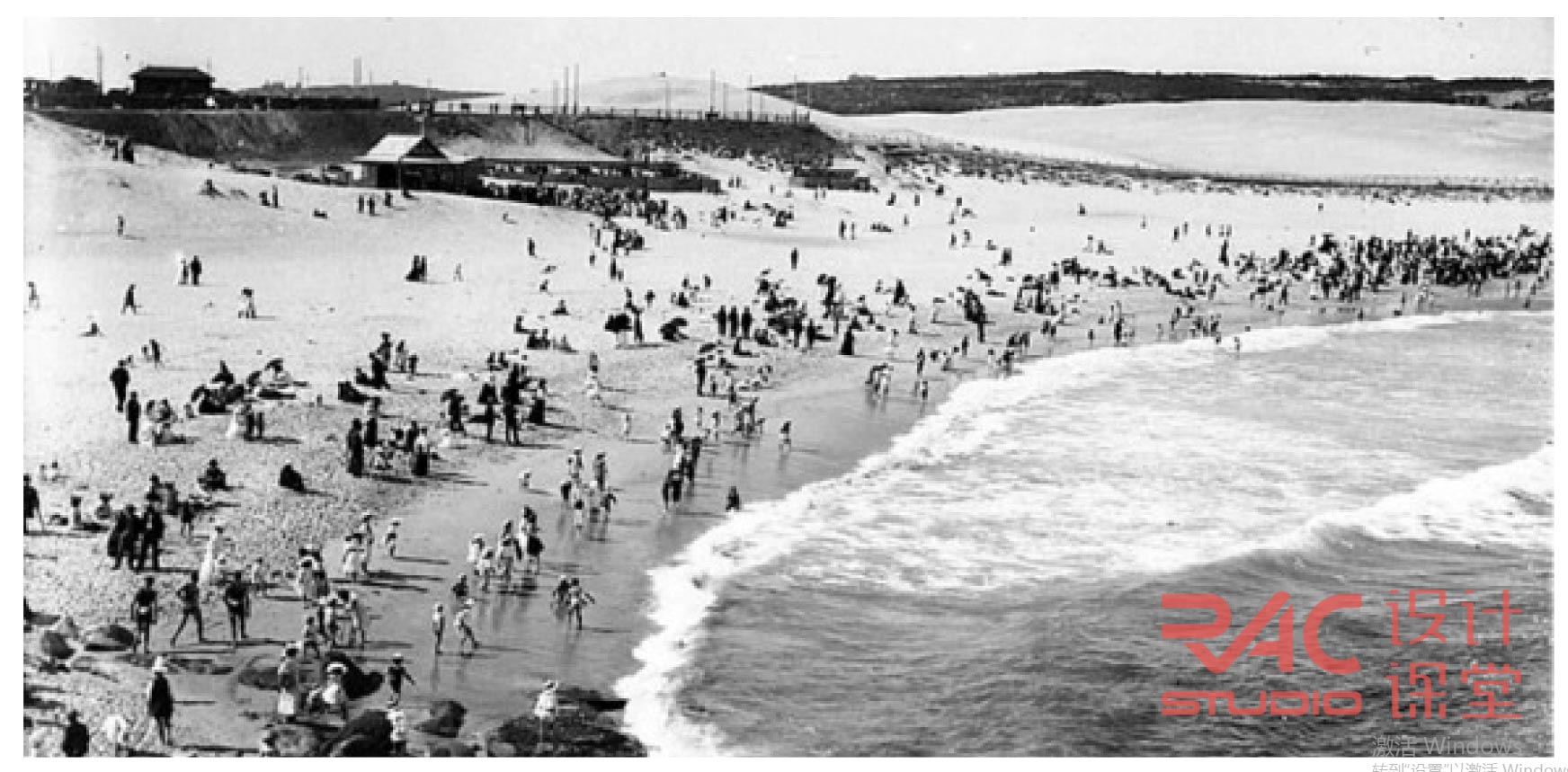
©Fenghao Lu
Project name: The fun factory
Exihibitor: Fenghao Lu
Location: Washington,D.C USA
Individual work
Fall 2015
“In between” has the characteristics of external changes, leaving the internal changed. Therefore, there are two systems that define the whole structure of the project.
The two opposites of what makes this ‘in-between’ exist is the changing part of the building and a fixed mechanism. In such attempt, the function of the architect is weakened while the function of the building is more direct to the users.
In Washington juvenile prison, after the release of children, about 75% of them will relapse into crime. So I decided to think about the possibilities that the architecture could provide them. In a world-famous experiment---’Death Experiment’, a closed, unfree space will lead to the distortion and deterioration of human nature.
So in this project, I designed a changeable architecture machine, tried to give the children absolute sovereignty to decide their own living space, activity and behavior. In this constantly changing system, I am going to set up a fixed internal psychological rehabilitation mechanism, so that we can expect to make positive guidance to children in this changing space, and eventually eliminate their mentality of re-crime.
Living in a changing system
There are series of emotional fluctuations that are simulated by the observation of a juvenile offender. According to the data, I extract 7 strongest emotional states, giving a spatial assumption for each state in The Fun Palace, and specific situations.
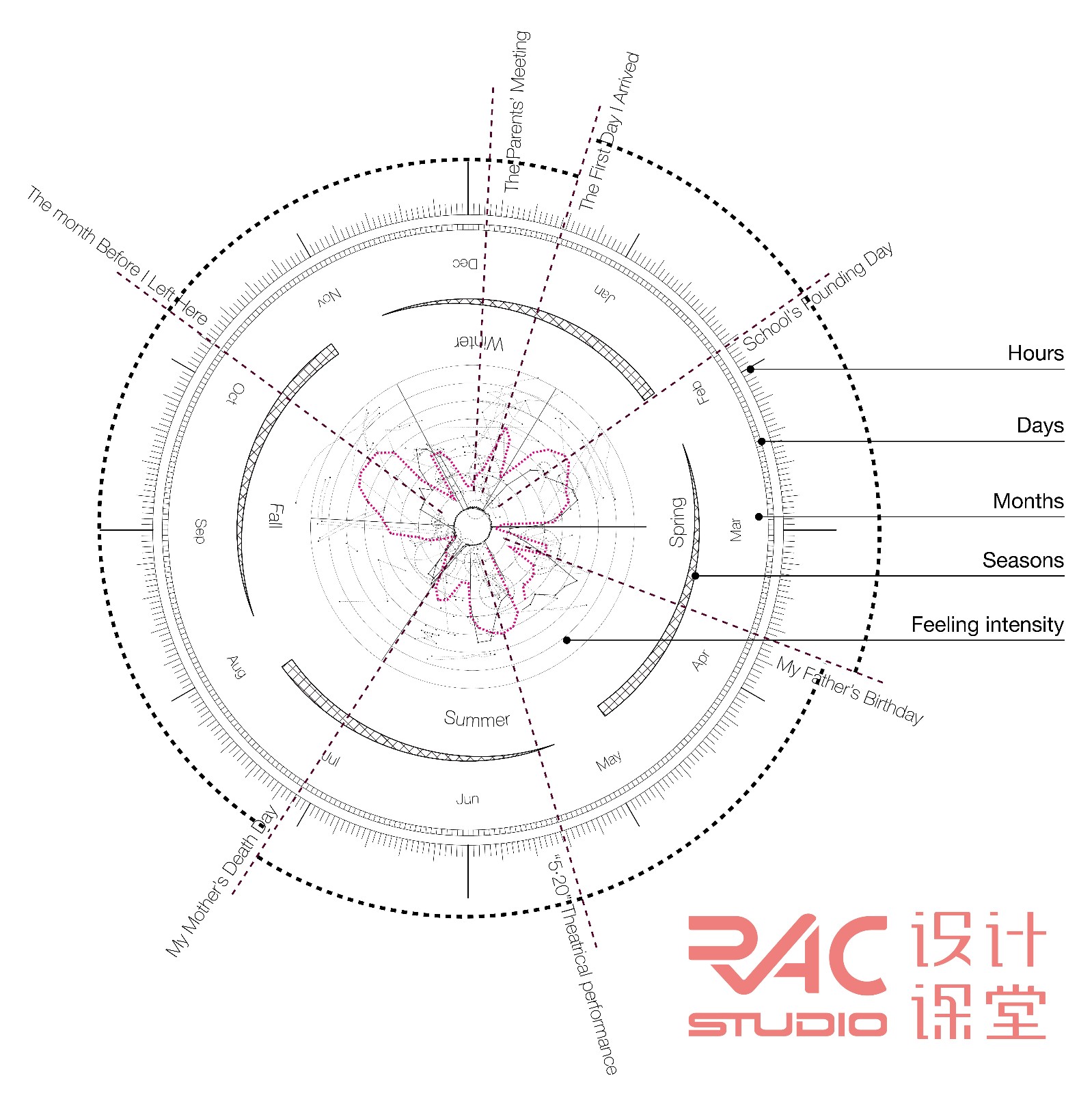
©Fenghao Lu
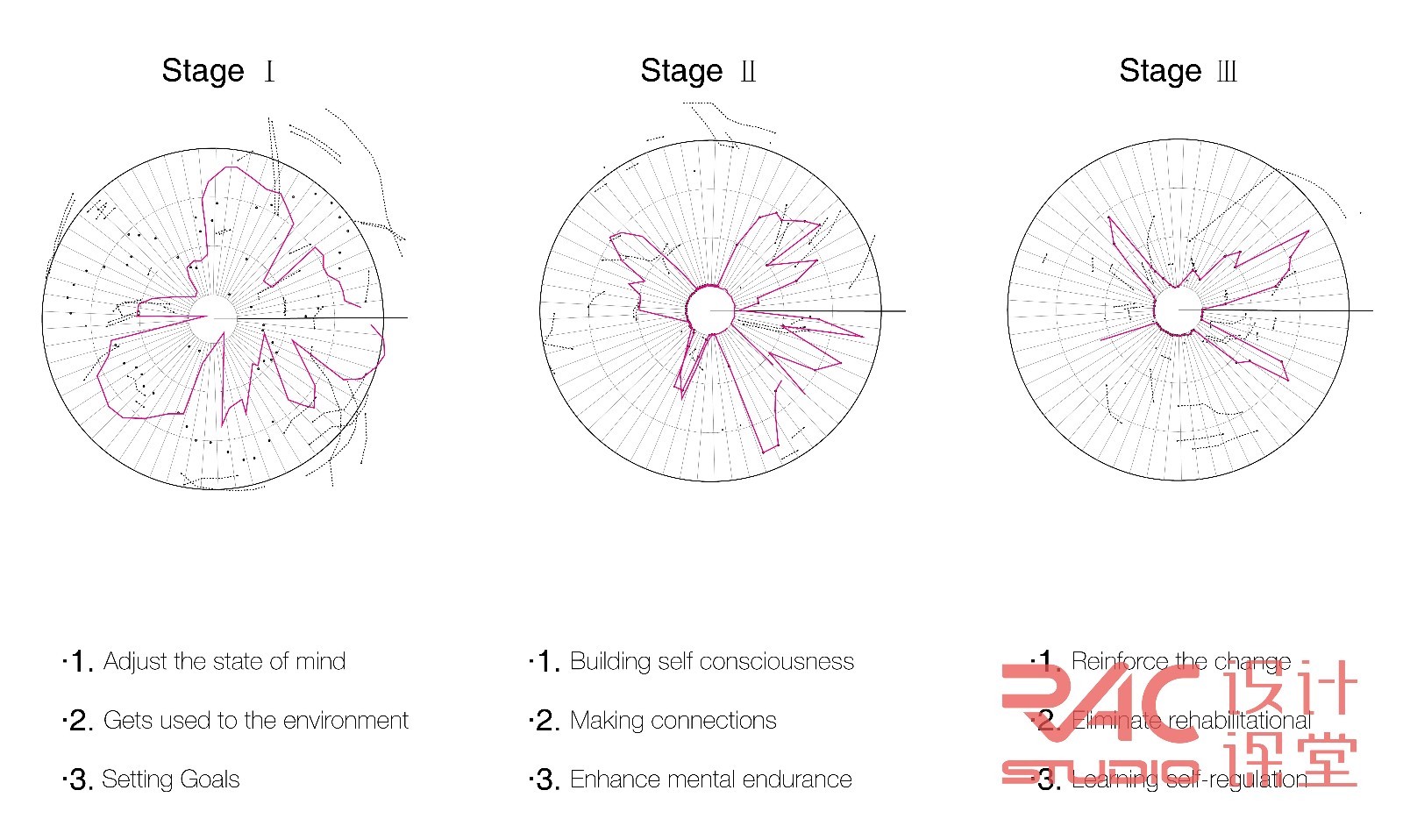
©Fenghao Lu
Scenario 1-7
It was the first day I came to juvenile prison and were frightened by the warm welcome. It’s strange that they have such happy smiles. It’s hard to imagine that they have made terrible mistakes like me. The fear is gone, and I started looking forward to the new life.
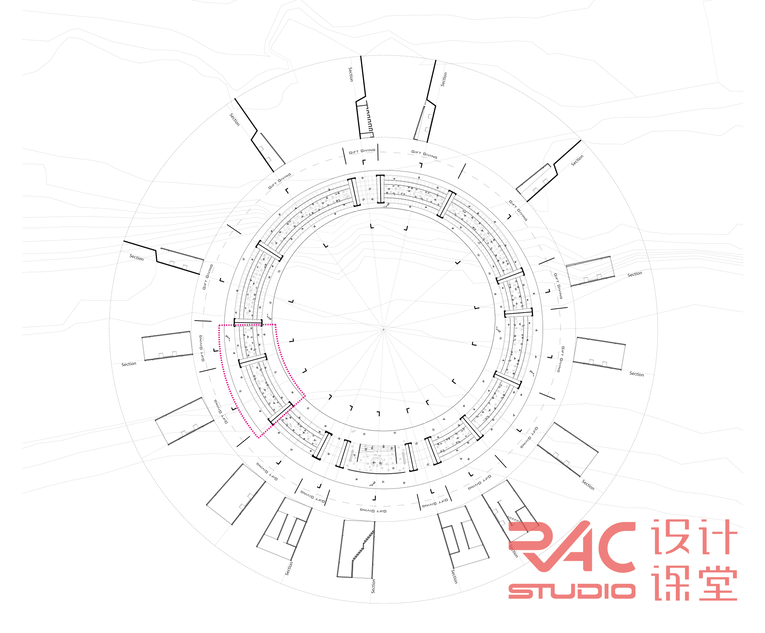
©Fenghao Lu
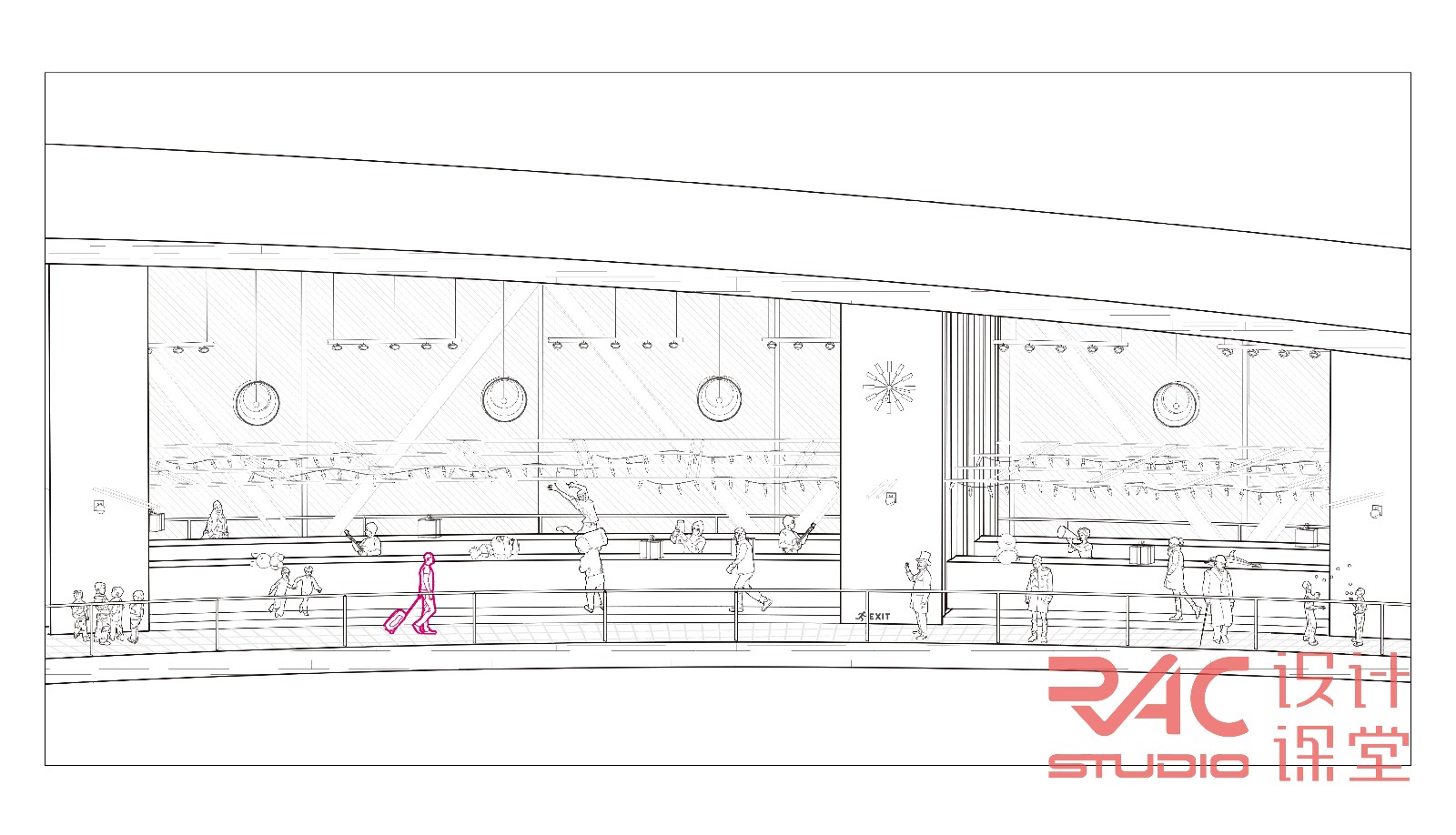
©Fenghao Lu
Everyone is happy to sing and dance, exchanging gifts and feeling unrestrained. I took the luggage and looked at everyone in silence. I was a little bit reassured and curious.
Scenario 2-7
Today is the school day, I changed room with everyone into a gala party. In the morning, I worked as a staff member in the basketball field in the outer ring. In the afternoon, I came to the inner ring and played all the projects with David. What a wonderful day.
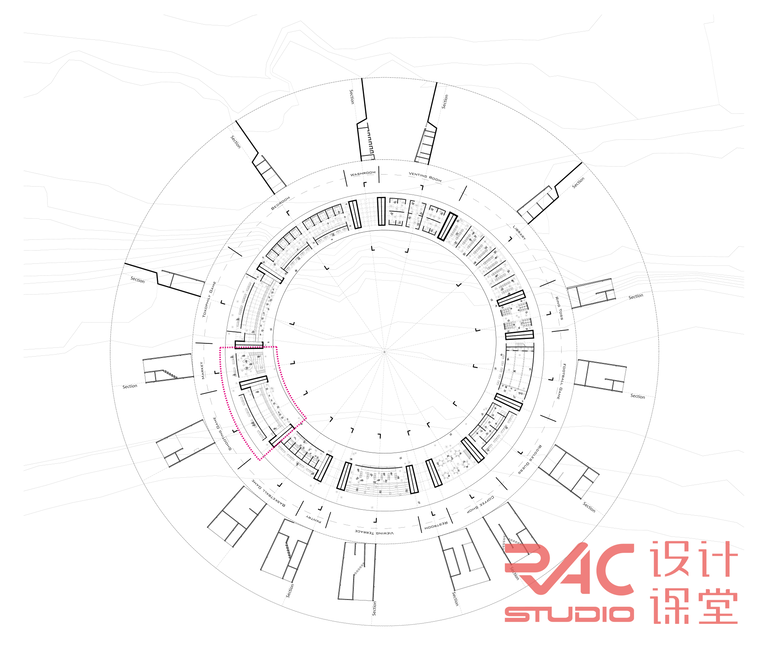
©Fenghao Lu
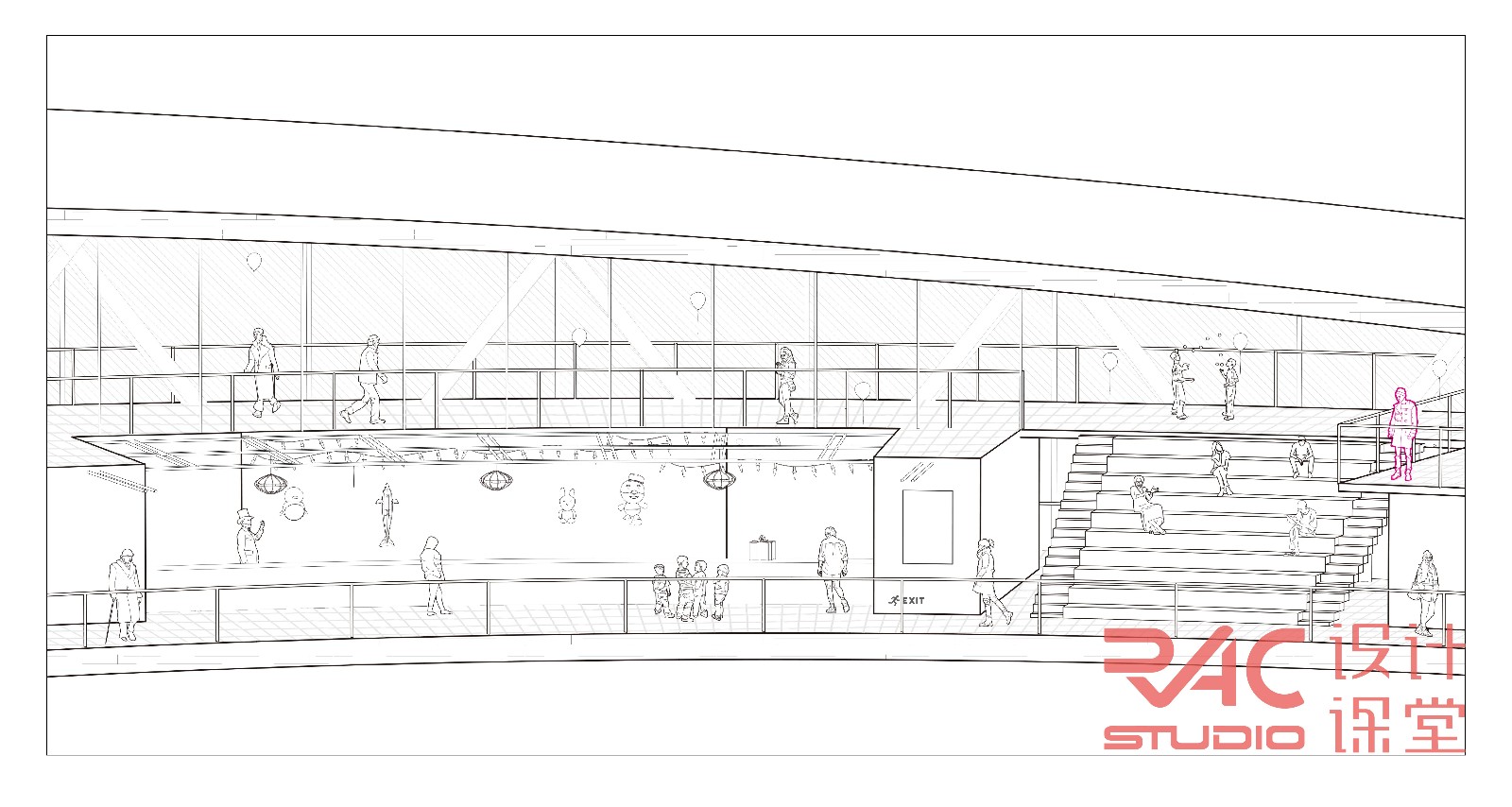
©Fenghao Lu
After a morning’s service, I wanted to took part in this party. I stood on the second floor to observe the whole party and prepare to start my own favourite project--The football game.
Scenario 3-7
It’s dad’s birthday today. I’ve been here for a long time, and I start to miss him. He must be super sad and lonely after my mom’s death. I’m getting sad. I realized that I need to be more mature as my dad is getting old, I need to support the family instead of him.
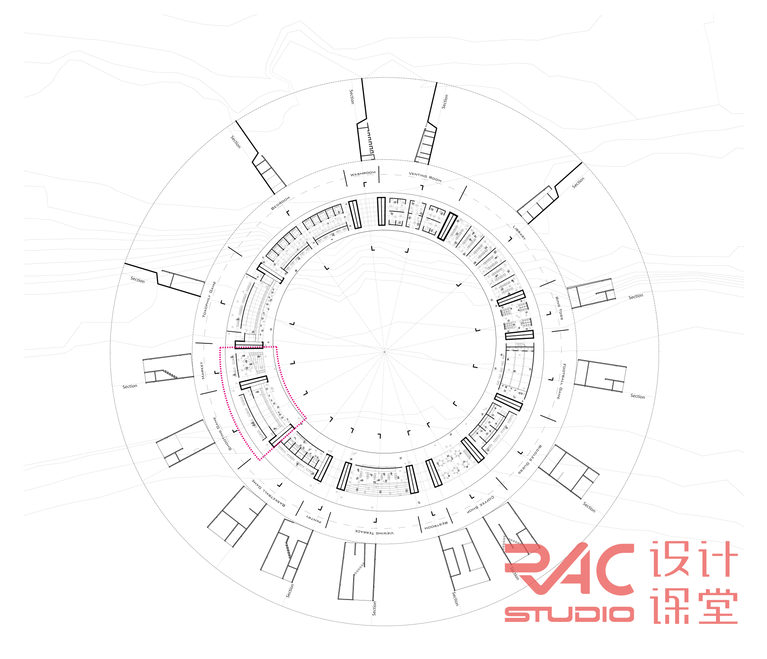
©Fenghao Lu
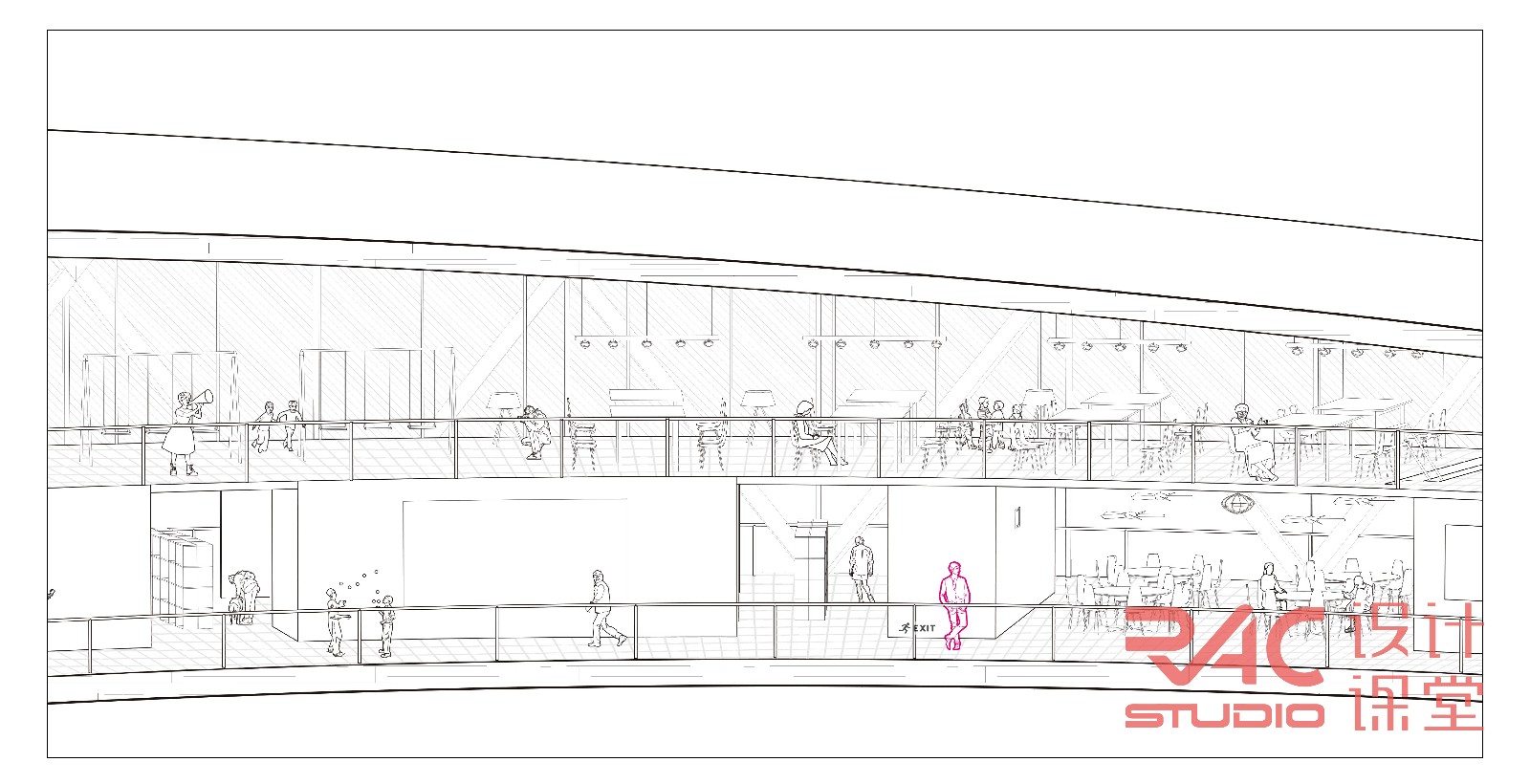
©Fenghao Lu
I want to have a phone call with my father. I want to say that I’m sorry to him. I was so naught in the past years. Thinking of this, I can’t help to speed up the pace.
Scenario 4-7
I have a bunch of friends, and also form my social circle. Today, we decided to organize a performance, so we changed all the rooms into the seats. I also performed a short act for everyone. In fact, it’s more of myself. Through the show, I became much more familiar with myself.
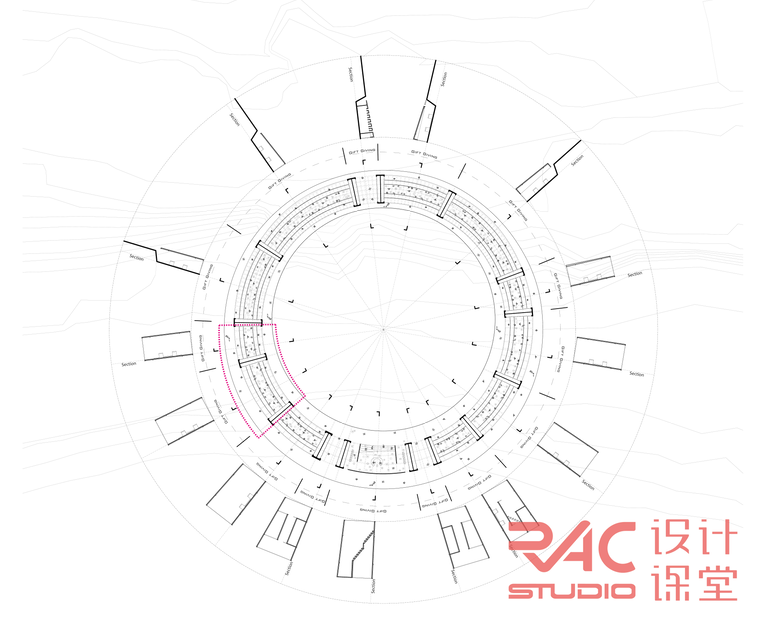
©Fenghao Lu
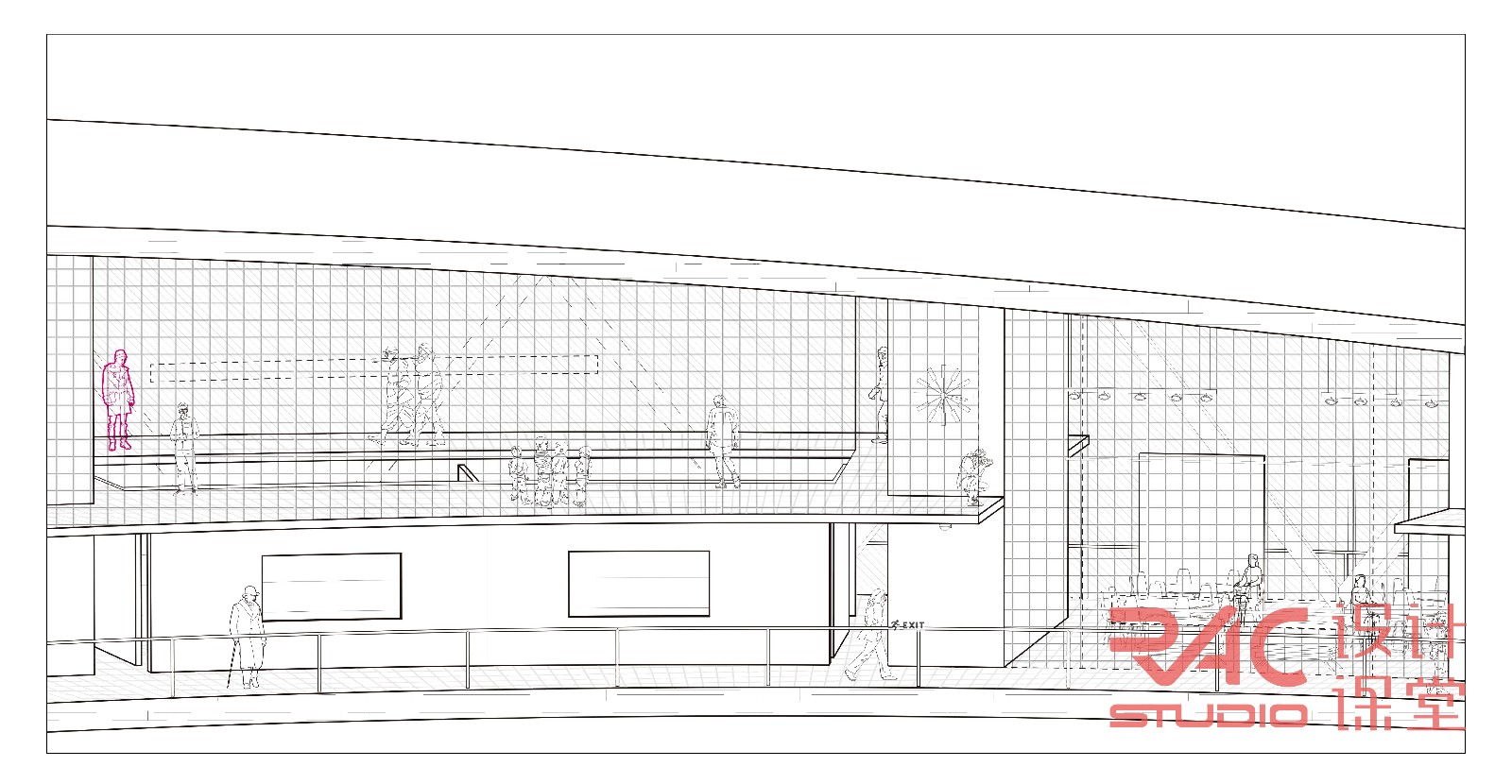
©Fenghao Lu
My friend Linda and I were enjoying the performance by Nick. Henry and other three people dressed up as Beatles, going to give a performance. Everyone has their own strength.
Scenario5-7
Today is your(mom’s) first death anniversary. You would be disappointed if you can see me. I need to withstand the blow, but I failed. I stabbed my classmate only because he teased you rudely. Now I regret it very much. But please be assured that I am growing up and everything is good here.
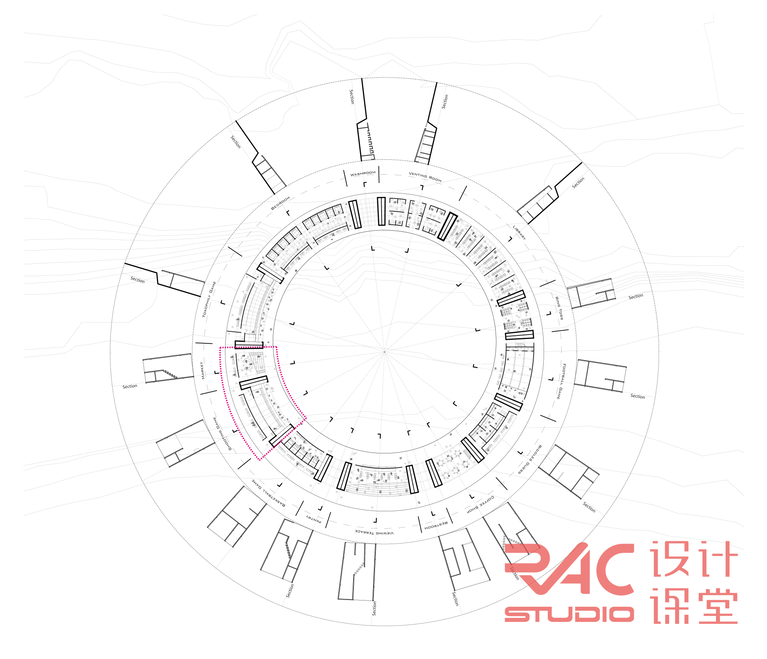
©Fenghao Lu

©Fenghao Lu
Today the thunder is so loud. Everyone was so scared and we equipped the building with walls. I walked about and seemed to have been sucked day of all my mind. Mum, I miss you.
Scenario6-7
There is only a month before the release, but I’m a little reluctant to leave. I can create different spaces here everyday, and I can meet different people, experience different things. And I will never be the one who I was one year ago and I will never do such stupid things.
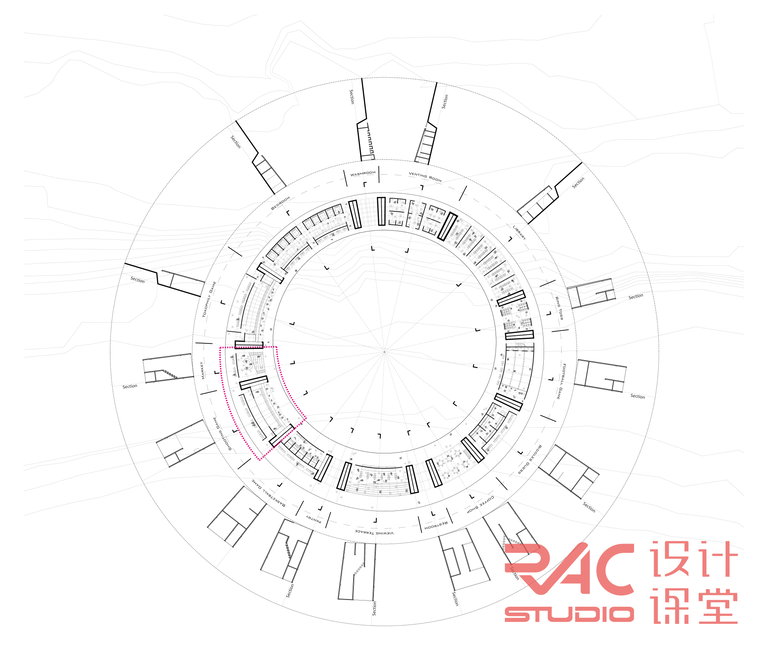
©Fenghao Lu
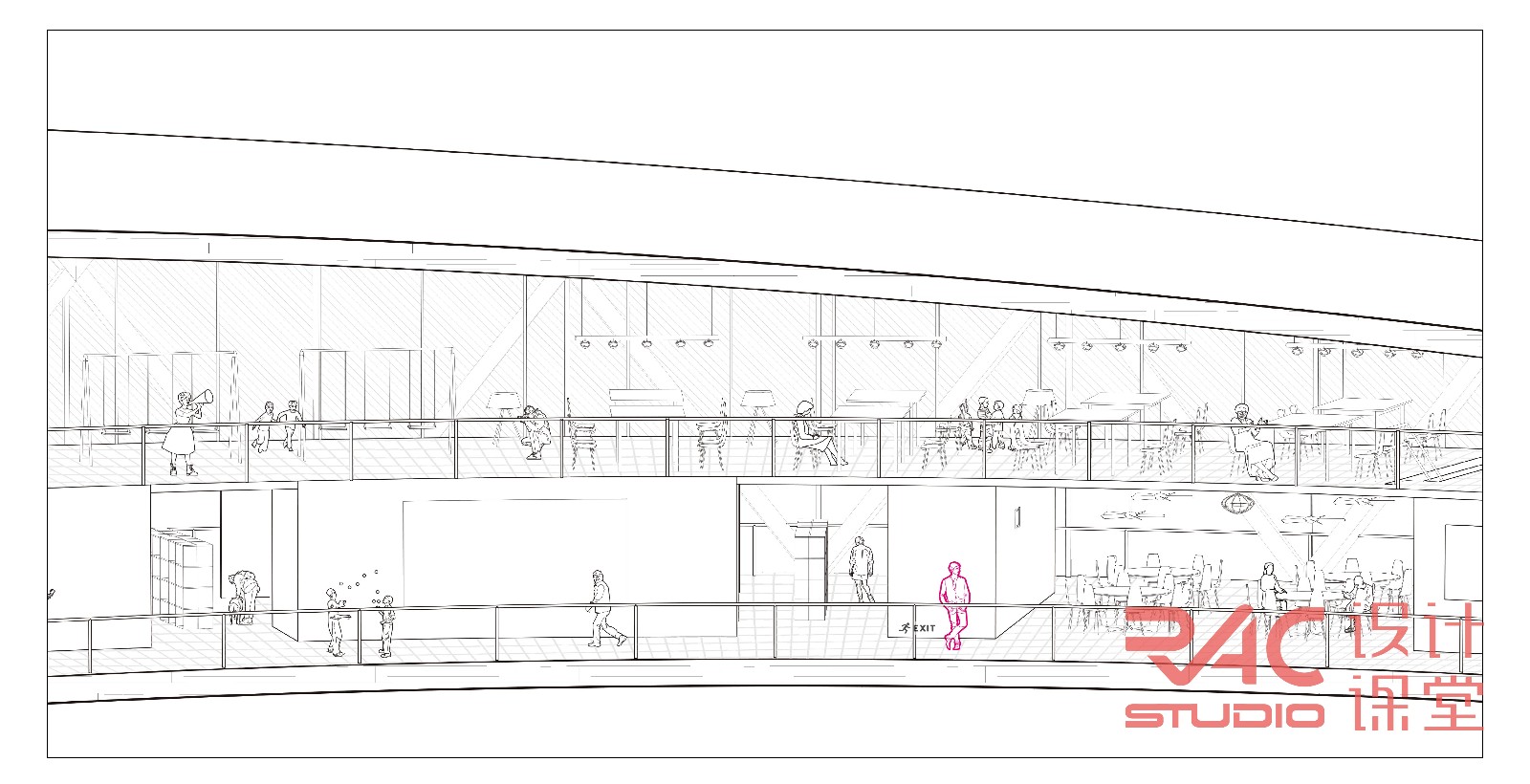
©Fenghao Lu
I stood by the wall, trying to make myself stay in peace. I realized that I loved this place when I saw people walking around. Everyday I tried to change the building, the space as I like, and finally, I was changed by it totally.
Scenario7-7
Today was the parents’ meeting day, and was also my leaving day. Parents walked back and forth in the outer ring to experience the environment their children lived; children are doing daily activities in the inner ring. As for me, I left this place quietly, ending my wonderful dream.
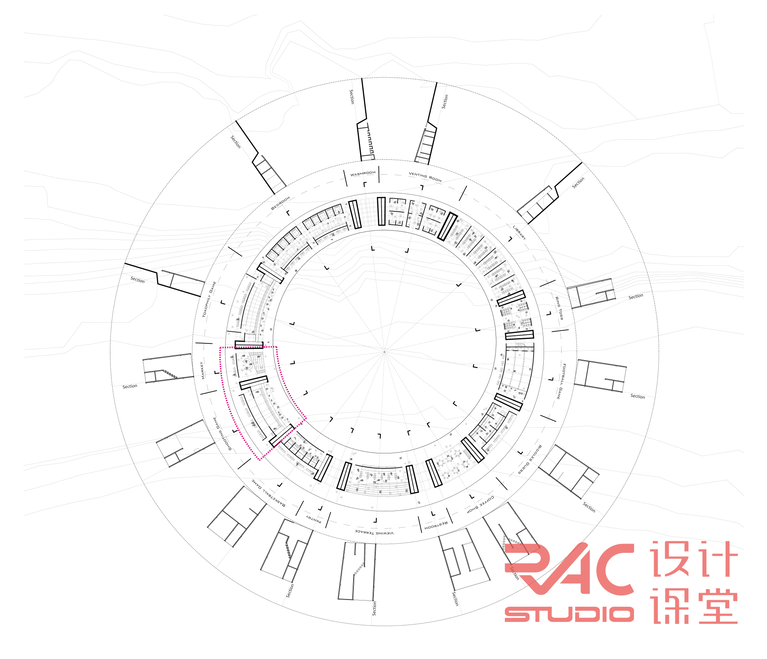
©Fenghao Lu
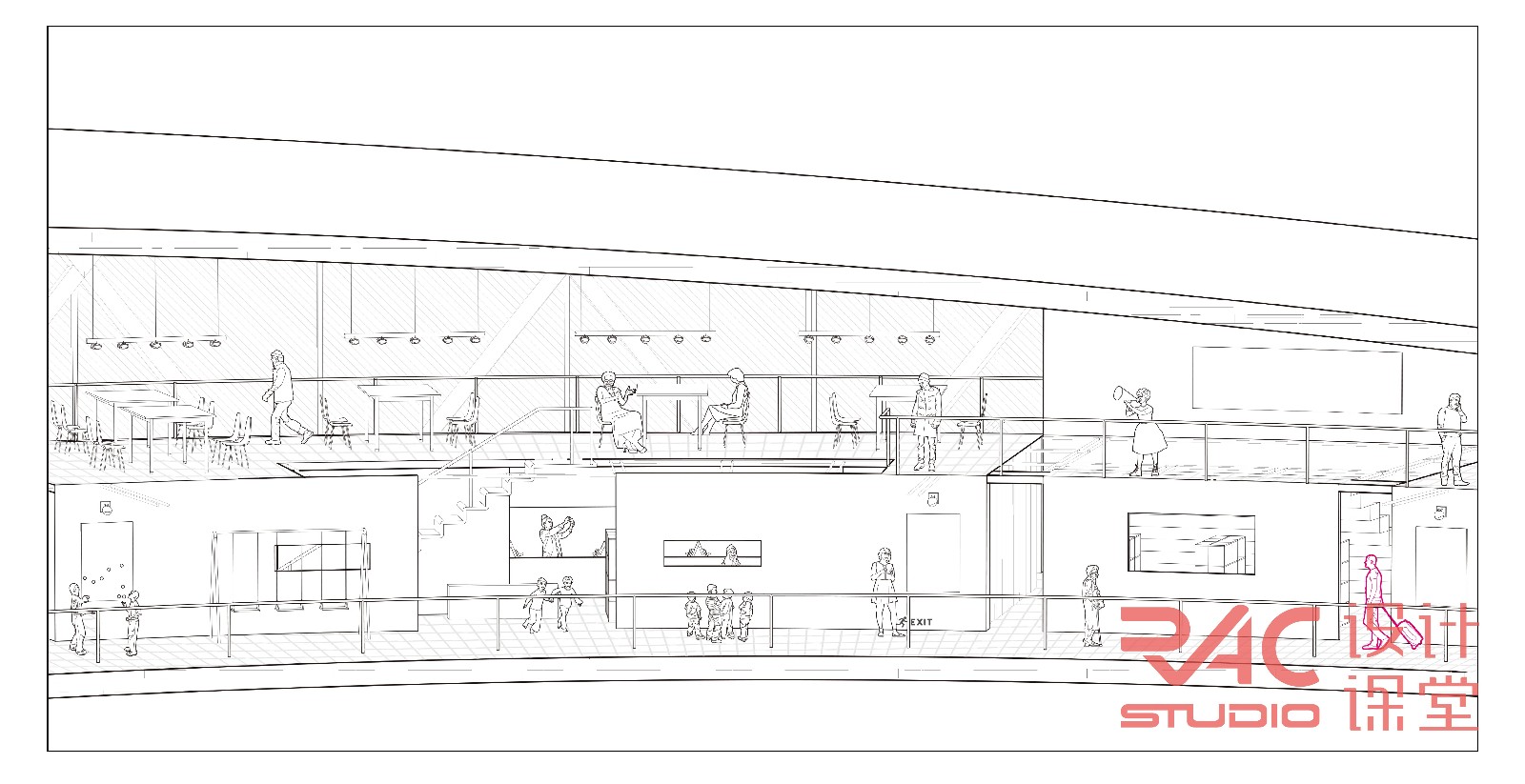
©Fenghao Lu
I packed my luggage and dragged my box, leaving. I am very happy to see everyone in the building lives as free as usual. I believe it is the birthplace of happiness. It completely changed me and my whole life.
米兰现场
Location: MEGAWATTCOURT ViaGiacomo Watt,15 20143 Milano Italy
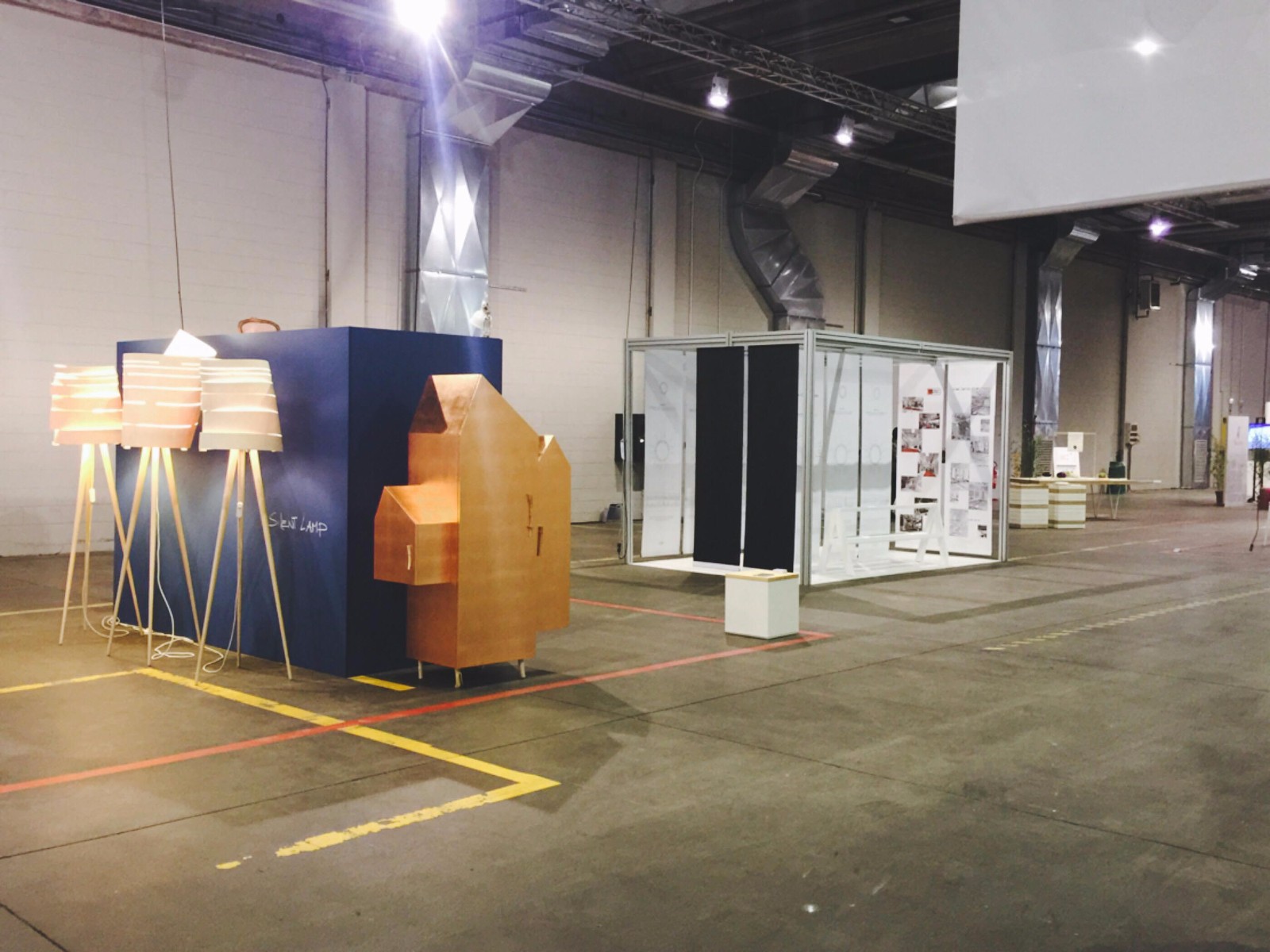
©Lifeng Lin
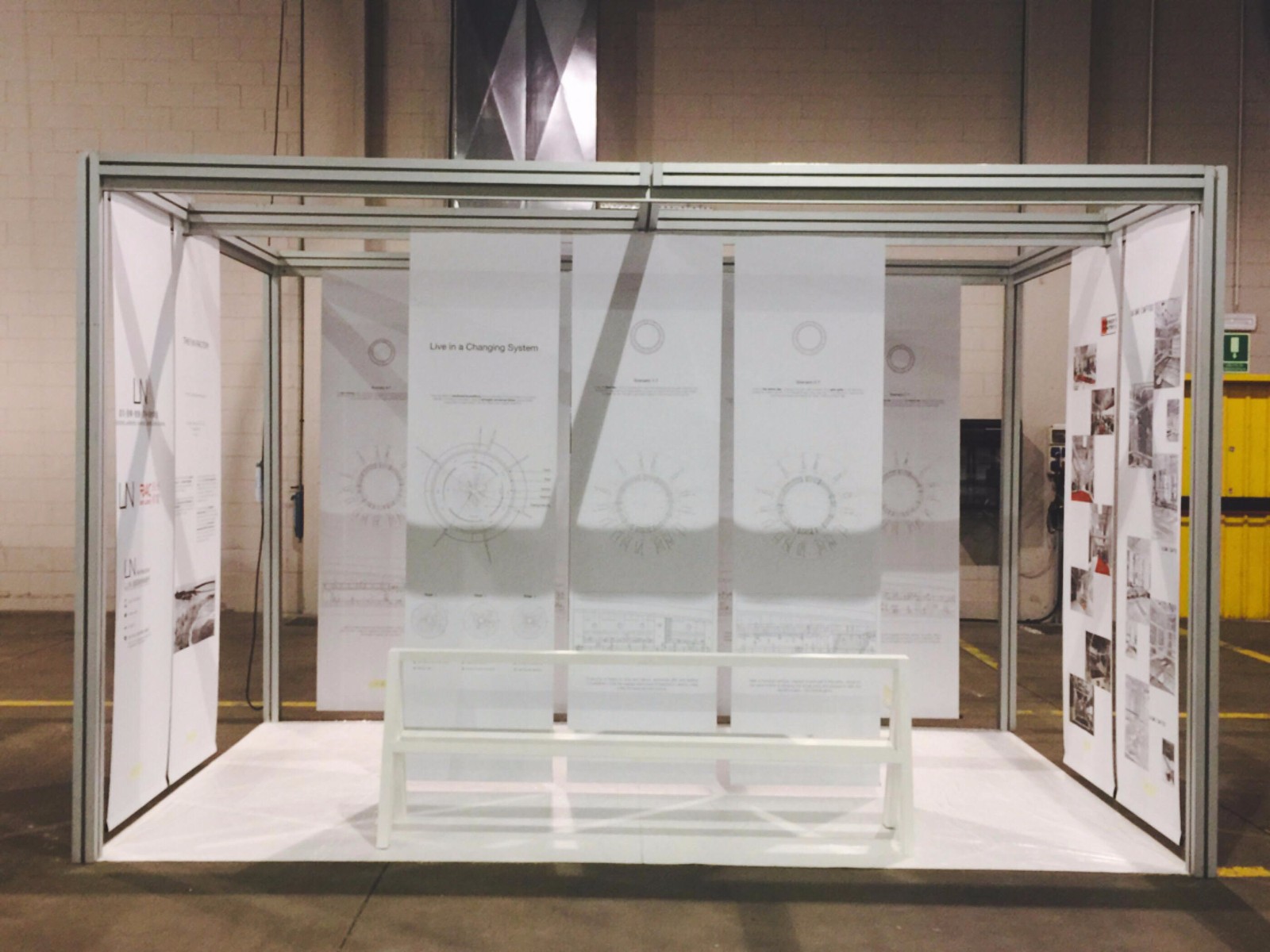
©Lifeng Lin
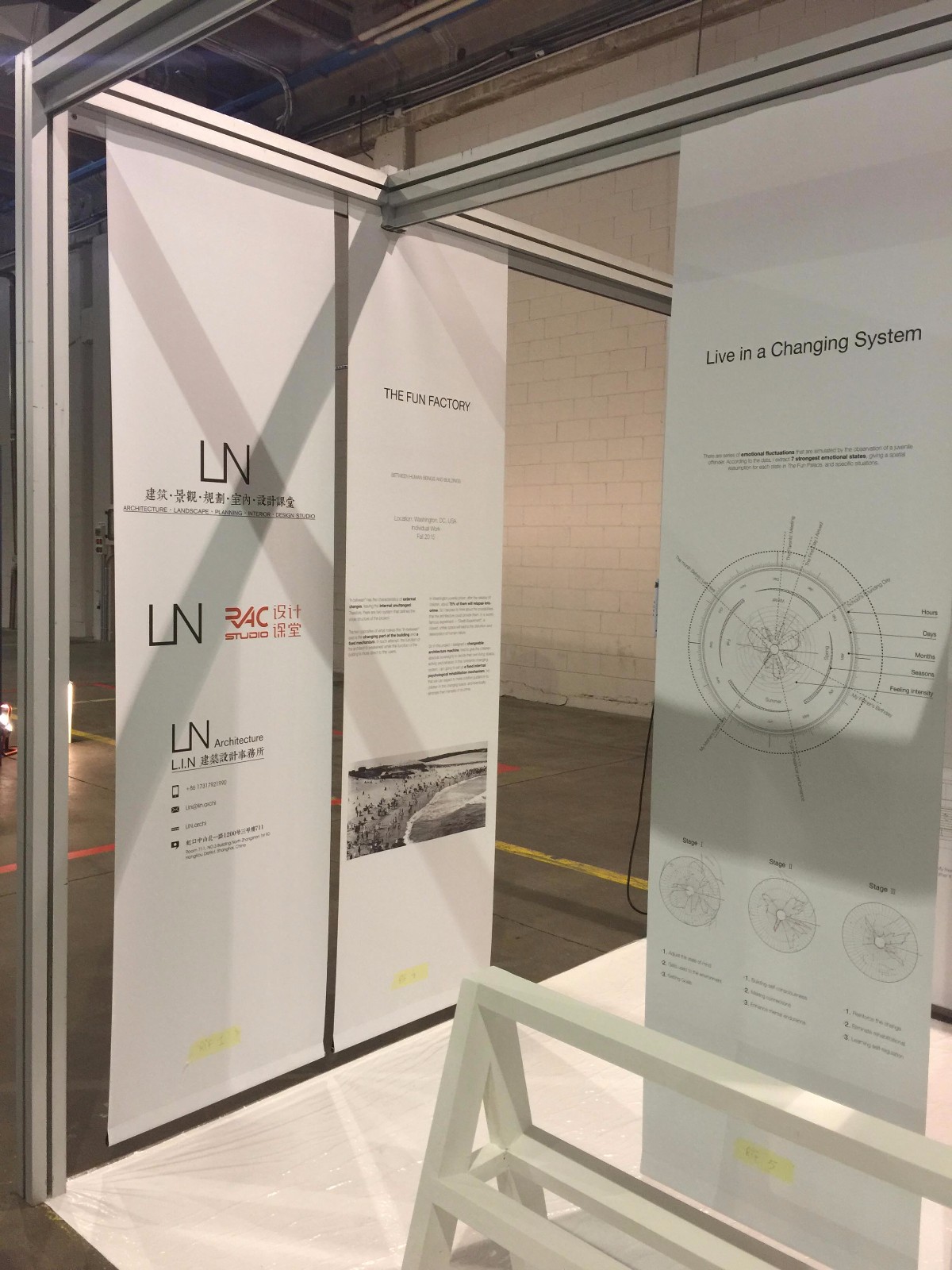
©Lifeng Lin
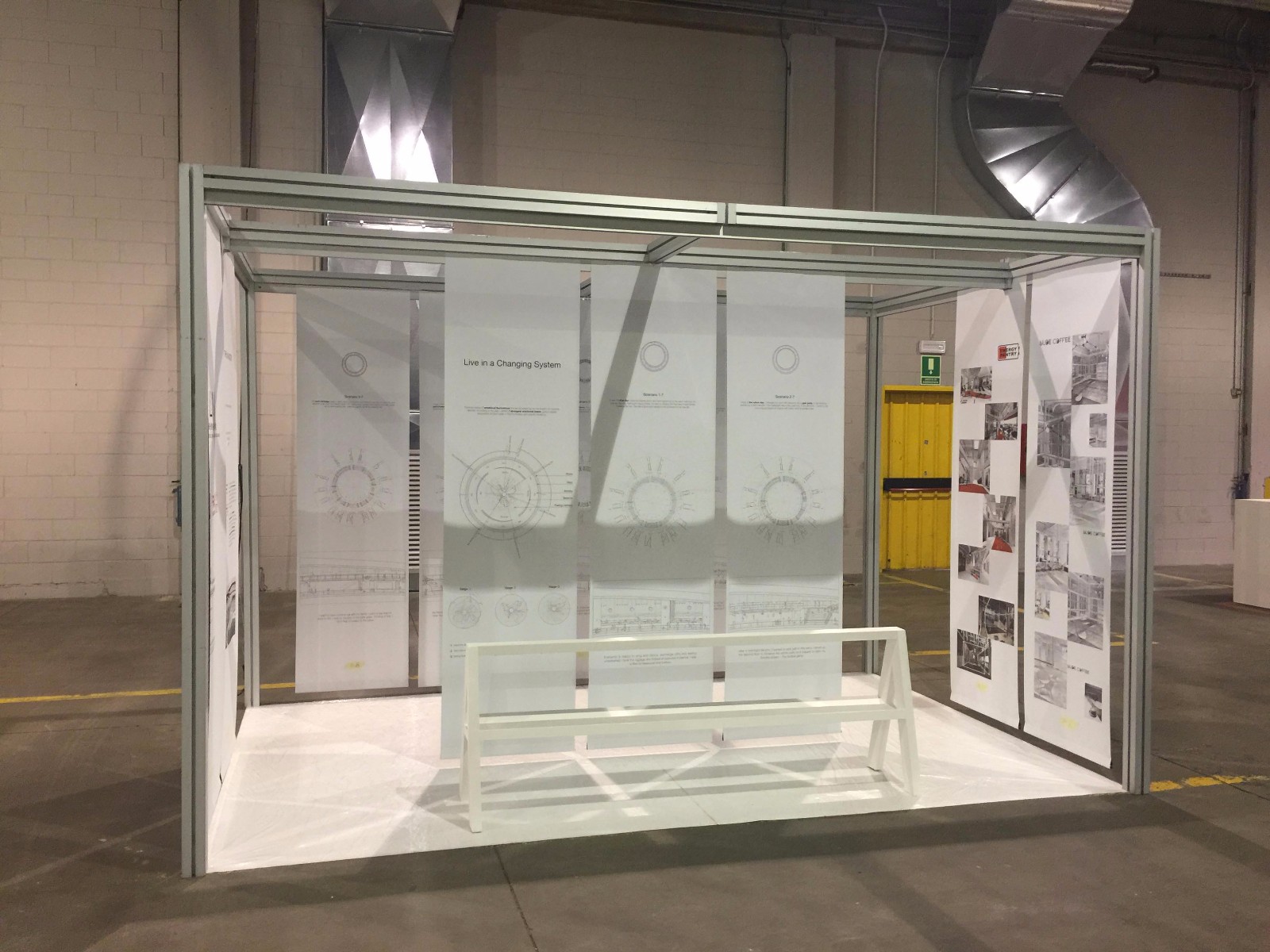
©Lifeng Lin



 下载手机APP
下载手机APP
 关注微信公众号
关注微信公众号











































