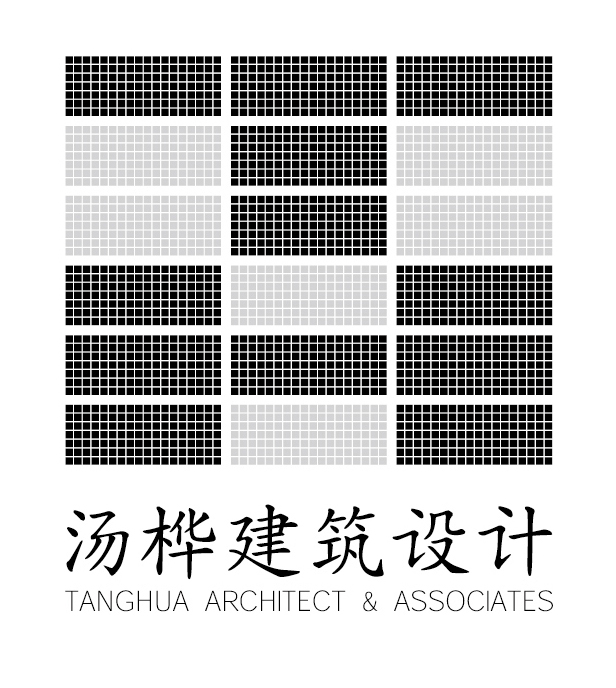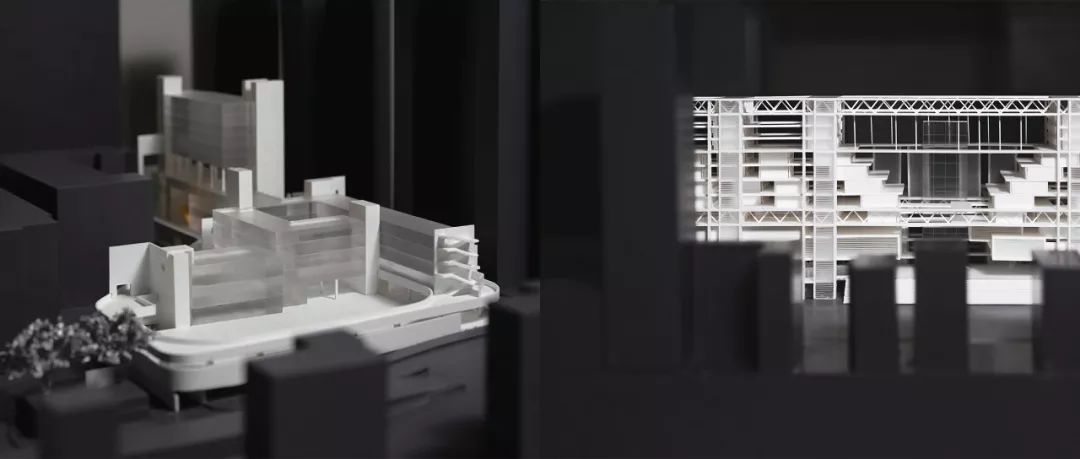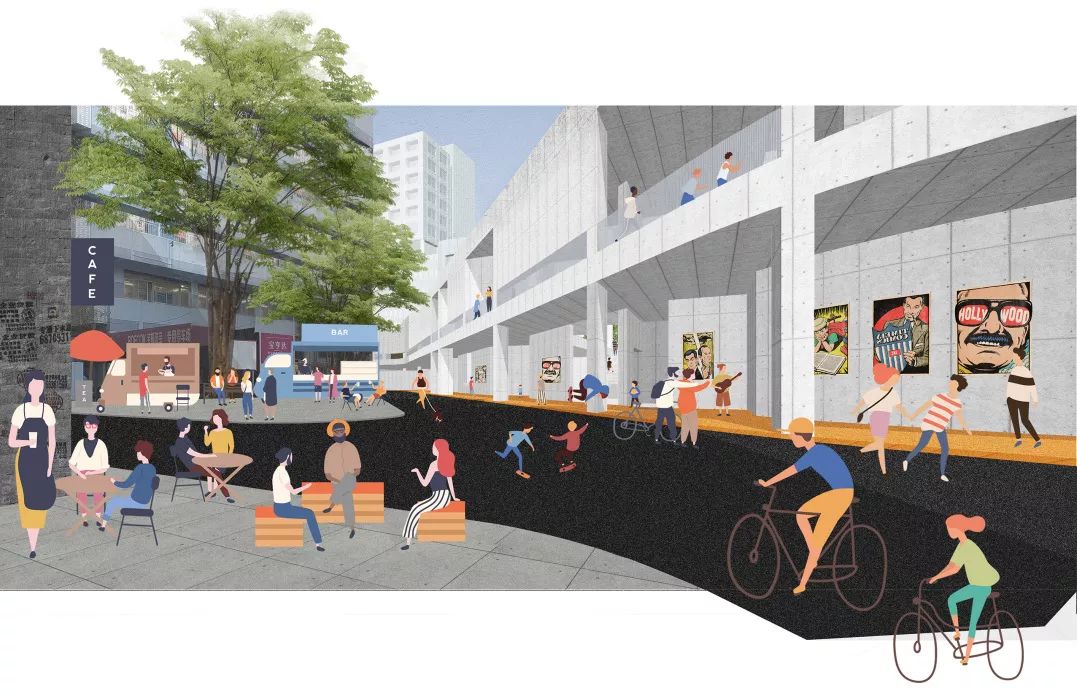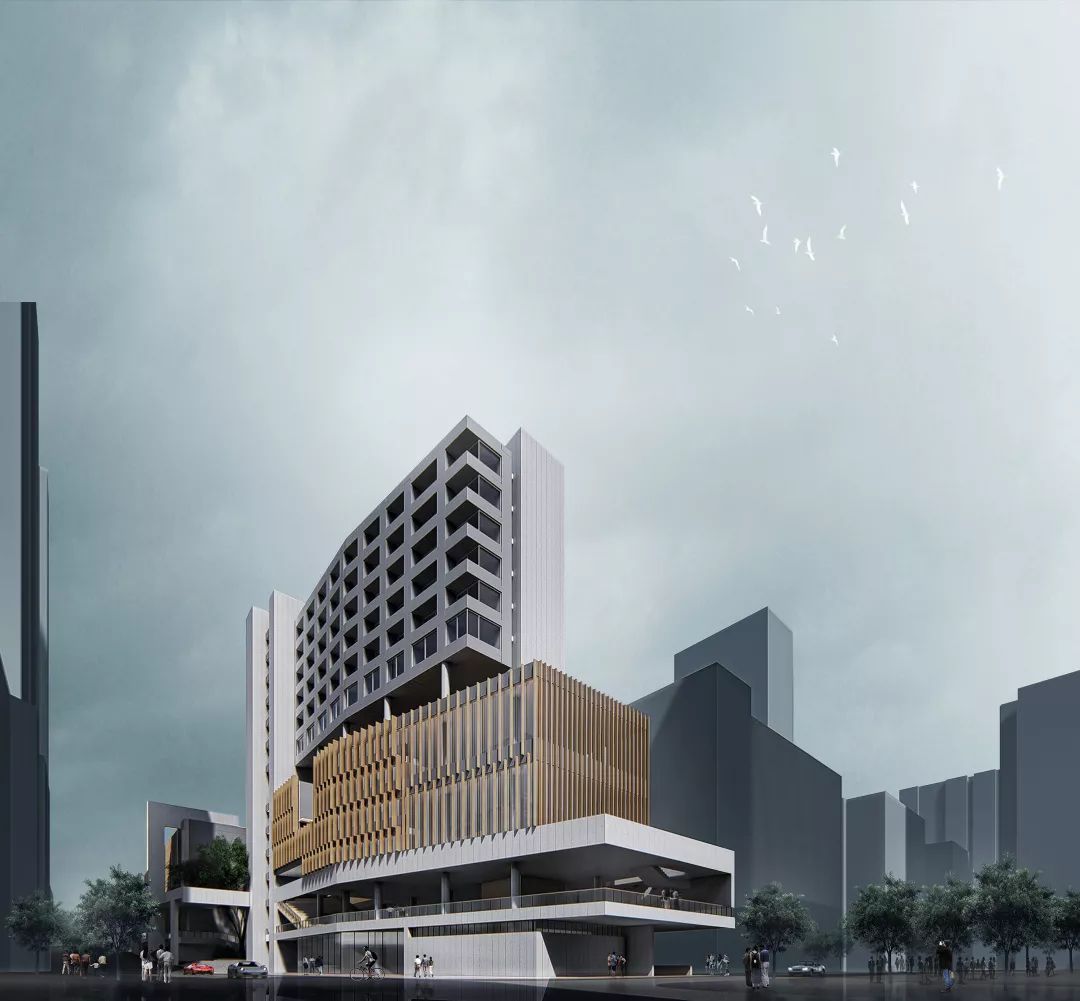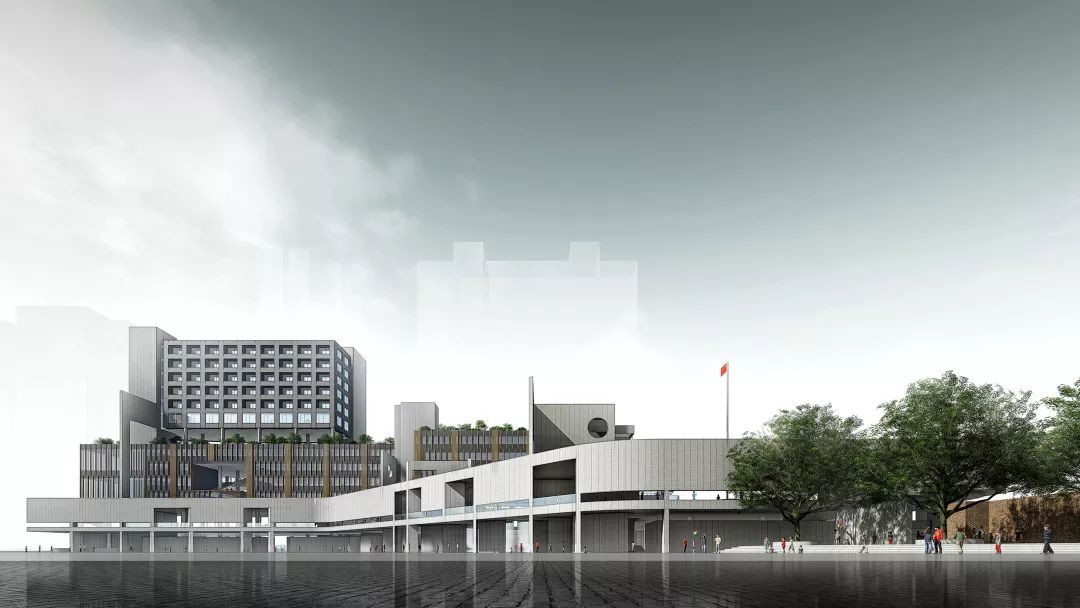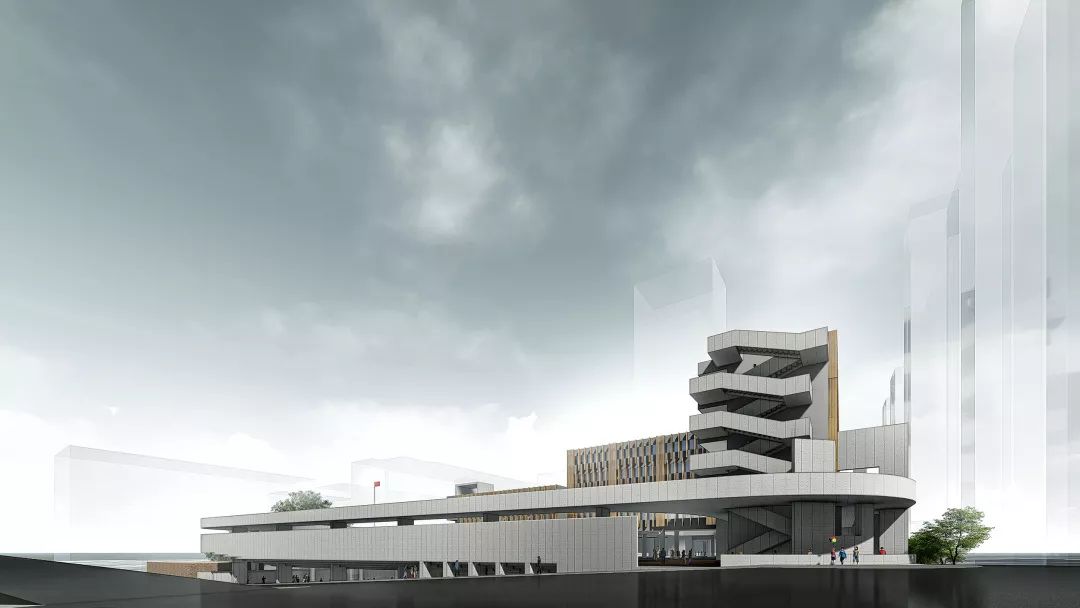*本文节选自《当代建筑》创刊号 《为明天而设计—— 深圳新校园设计竞赛 的三个方案》 作者 戴琼 汤桦
学校,作为一个传统的文化空间载体,一直就具有一种对所在城市区域辐射文化价值的功能。如同中国古代的书院与学堂,从来就是一个崇高而纯粹的精神性场所,教化学子、净化邻里(乡里)。这次在深圳进行的新校园设计活动正好提供了一个重塑校园与城市之间空间关系的契机。
Through as a traditional cultural interspace carrier, school has always brought a meaning which is a radiation for urban function cultural value to the urban area. Such as tradition Chinese private schools and collages , has always been a sublime and pure spiritual space for education and relationships between neighbors . The Campus in City Life in Shenzhen provided an opportunity to rediscover the spatial relationship between the campus and the city
作为深圳最早建设的城区,罗湖区内中小学校大多建于上世纪九十年代。随着城市发展和人口剧增、不断提升的教育需求,学校老旧的主体建筑、落后的设施配套、大量的安全隐患、严重不足的学位供给等问题都亟待解决。“为应对今天校园建设所面临的诸多挑战,我们有必要回望教育的起点,积极探讨校园空间设计和现代教育理念、地方生态环境、城市文化传统,以及社区健康发展之间的关系,重新集聚智慧再出发,走向新的校园建筑,让人民感受到孕育未来的新时代。” 2019年10月深圳市罗湖区人民政府联合深圳城市城市设计促进中心开展“为明天设计—罗湖区校园设计创意竞赛”,为桂园中学、翠园中学东晓校区及东昌小学征集设计创意,探讨集约土地条件下中小学学校建筑空间和校园环境的创新提升。我们参与了全部三所学校的设计竞赛,最终东昌小学设计方案获得了一等奖,桂园中学设计方案获得了三等奖。
As the oldest urban area in Shenzhen , most of the primary and secondary schools in Luohu District were built in the 1990s . Follow the development of the city and the rapid increase in population and the ever-increasing educational needs , the old main buildings of the school , the backward facilities , a large number of security risks , and a serious shortage of degree supply are all urgently needed to be resolved . " In response to the many challenges facing campus construction today , it is necessary to go back at the origin point of education and actively explore the relationship between campus spaced design and modern educational concepts , local ecological environment , urban cultural traditions , and healthy development of communities , and re-aggregate Wisdom starts again , and moves toward a new campus building , created a feeling for residents about the new era of gestating the future ." . In October 2019 , the Luohu District People's Government of Shenzhen and the Shenzhen Urban City Design Promotion Center launched the " Design for the Future - Luohu District Campus Design Competition " Designed ideas of Guiyuan Middle School , Cuiyuan Middle School Dongxiao Campus and Dongchang Primary School to explore the innovative improvement of the construction space and campus environment of primary and secondary schools under intensive land conditions . We participated in the design competition of all three schools . In the end , Dongchang Elementary School Design won the first prize and Guiyuan Middle School Design won the third prize .
The Most "Crowdedness" / Shenzhen Dongchang Primary School
项目名称 Project Name:深圳市东昌小学 Shenzhen Dongchang Primary School
项目地点 Location:深圳 Shenzhen
业主 Client:深圳市罗湖区政府投资项目前期工作办公室Government Investment Project Prophase Office of Shenzhen Luohu District
用地面积 Site Area:10391.50 ㎡
建筑面积 Built Area:30212.08 ㎡
建筑高度 Height :50 m
项目状态 Status:2018 国际竞赛一等奖 First Prize of International Competition

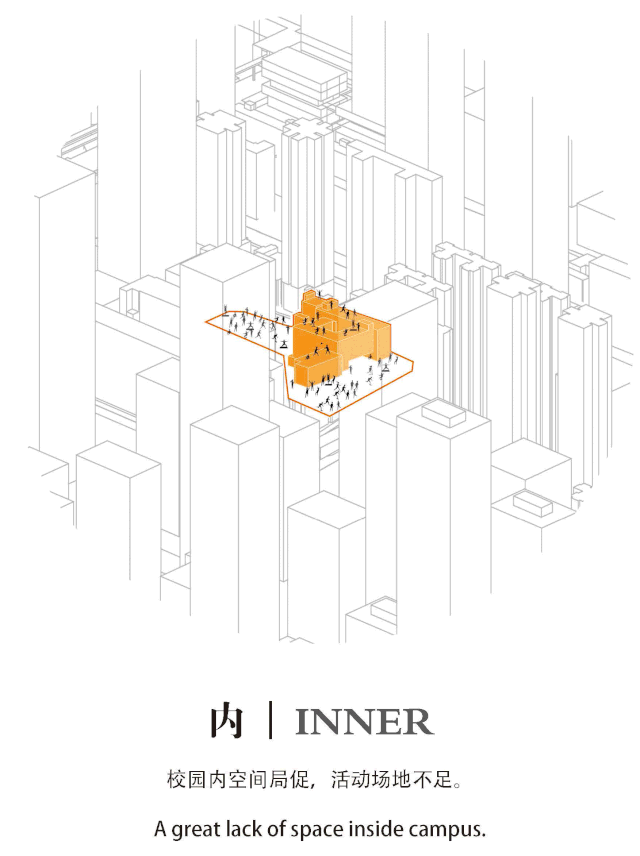
©TANGHUA ARCHITECT&ASSOCIATES
东昌小学位于深圳市罗湖区太白路南侧,夹在两栋高层住宅楼和水贝石化工业厂房之间,新增用地形状是现状校园向西延伸出来的窄窄的一条,与现状校园有五米左右的高差。现有校园的用地已经非常紧张,不仅无法在课余时间提供足够的公共活动空间,在部分时段学生的体育课甚至不得不在消防通道开展。现有校园主出入口需借用相邻用地的车行道,学生上下学的高峰期校园主出入口人车混行,存在安全隐患。北侧高耸的住宅楼、南侧体量巨大的工业区与校园的小体量和仅有的开放空间形成了巨大的尺度差异,更加深了校园内的拥挤感。学校将在原校区的基础上,拆除违建楼,改造部分建筑功能,并在新增用地内扩建新教学楼,以满足东昌小学未来42个教学班(现有32个教学班)的使用需求。激增的教育需求已经在挑战现有校园的承载力极限,规划道路还需要占用一部分现有校园,校园和城市之间的矛盾在“分界”上激化。
Dongchang Primary School . Dongchang Primary School is located in the south side of Taibai Road , Luohu District , Shenzhen . It is sandwiched between two high-rise residential buildings and Shuibei Petrochemical Industrial Plant . The newly-increased land shape is a narrow one that extends westward over the origin campus has a five meters height difference. The land used in the existing campus is already very tense . Not only can not provide enough space for public activities in the spare time , but also in some cases , the students ' physical education classes even have to be carried out in the fire exit . The current main entrances and exits of the campus need to borrow the roadways of adjacent land , and the students at the peak of the school's peak-to-school campus are mixed with people and vehicles , posing a safety hazard . The towering residential building on the north side and the huge industrial area on the south side form a huge scale difference between the small size and the open space of the campus , has been to increase the crowdedness on campus . At the basis of the original campus , the school will demolish the illegal building , renovate some of the building functions , and expand the new classroom building in the newly added land to meet the needs of the 42nd class (the existing 32 classes ) of Dongchang Primary School . The surge in educational demand has already challenged the limits of the existing campus's carrying capacity . Planning roads also needs to occupy some of the existing campuses . The contradiction between campus and city is intensifying on the "demarcation “。
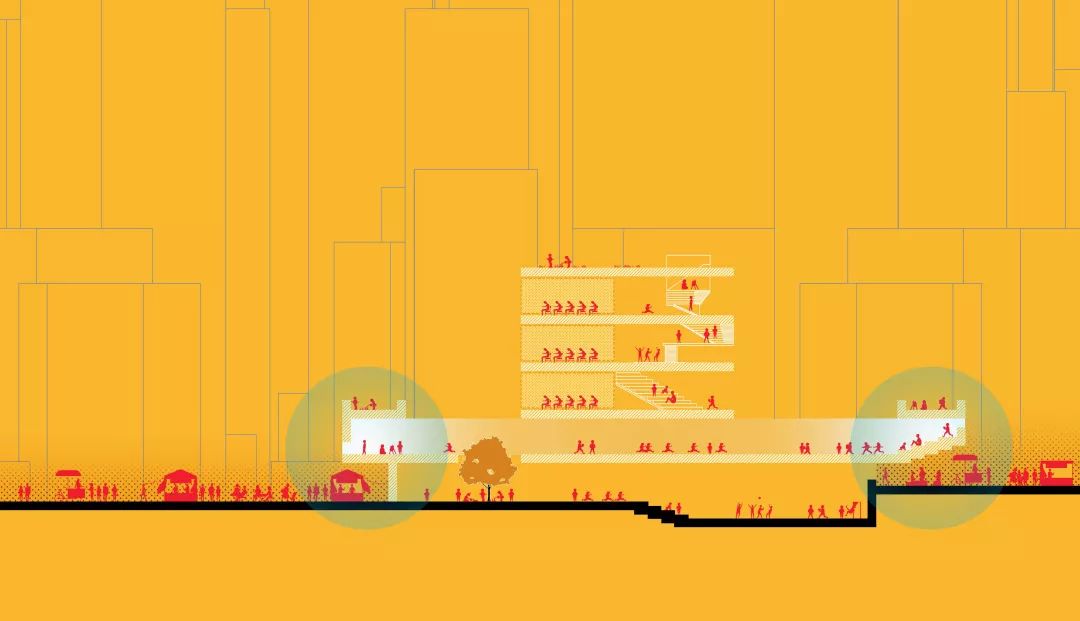
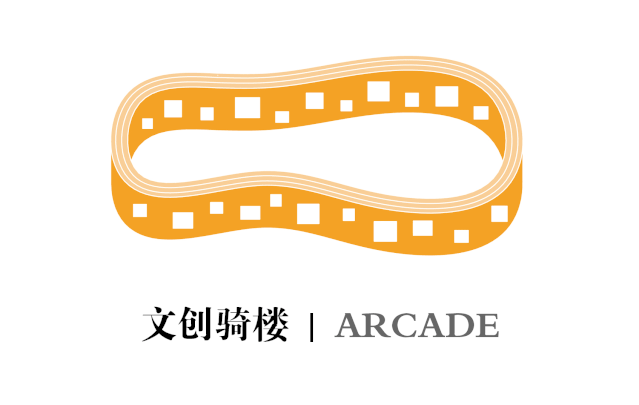
©TANGHUA ARCHITECT&ASSOCIATES
传统中小学作为独立的教育系统,与社区的关系相对疏离。东昌小学拥挤的现状促使我们重新思考校园与社区的关系。我们想探索一种校园、社区、家庭深度交融的可能性,尝试打破校园与社区之间的“硬”边界,通过分享城市空间,使市井生活与校园彼此交融,营造一片让孩子健康成长的土壤。
As an independent education system , traditional primary and secondary schools are relatively alienated from the community . The current situation of crowded Dongchang Elementary School have prompted us to reflect on the relationship between campus and the community . We want to explore the possibility of a deep integration of campus , community and family , try to break the " Firm " boundary of campus and community , and share the urban space to make the life of the city and the campus blend together to create a ground for the healthy growth of children .
©TANGHUA ARCHITECT&ASSOCIATES
以岭南传统的骑楼空间构成一个有厚度和进深的界面。沿校园红线形成一个校园和城市之间的环状带形空间,一个连续开放的多孔体,为社区和校园提供一个休闲和相互展示的公共交流空间,也创造了“零退线”的可能。由于地形存在一定的高差,骑楼下的空间也随之起伏变化,结合校史展览、科学普及等展示功能,成为人行道的拓展,城市街道空间的延伸。骑楼的楼板拓展了校园功能空间,成为运动场的看台和空中步道,也为孩子们提供了一个感知城市和观察社区生活的平台。
The Lingnan traditional Arcade spaces forms an interface with thickness and depth . A red strip along the campus forms a circular strip between the campus and the city . A continuously open porous body provides a leisure and mutual display of public communication space for the community and the campus , and also creates the possibility of " zero exited line " . Due to the certain height difference between the terrain , the space under the arcade has also changed from the ups and downs . Combined with the exhibition functions such as school history exhibition and scientific popularization , it has become an extension of the sidewalk and an extension of the urban street space . The floor of the arcade expands the functional space of the campus , becomes the stands and air trails of the stadium , and provides a platform for children to perceive the city and observe the life of the community .
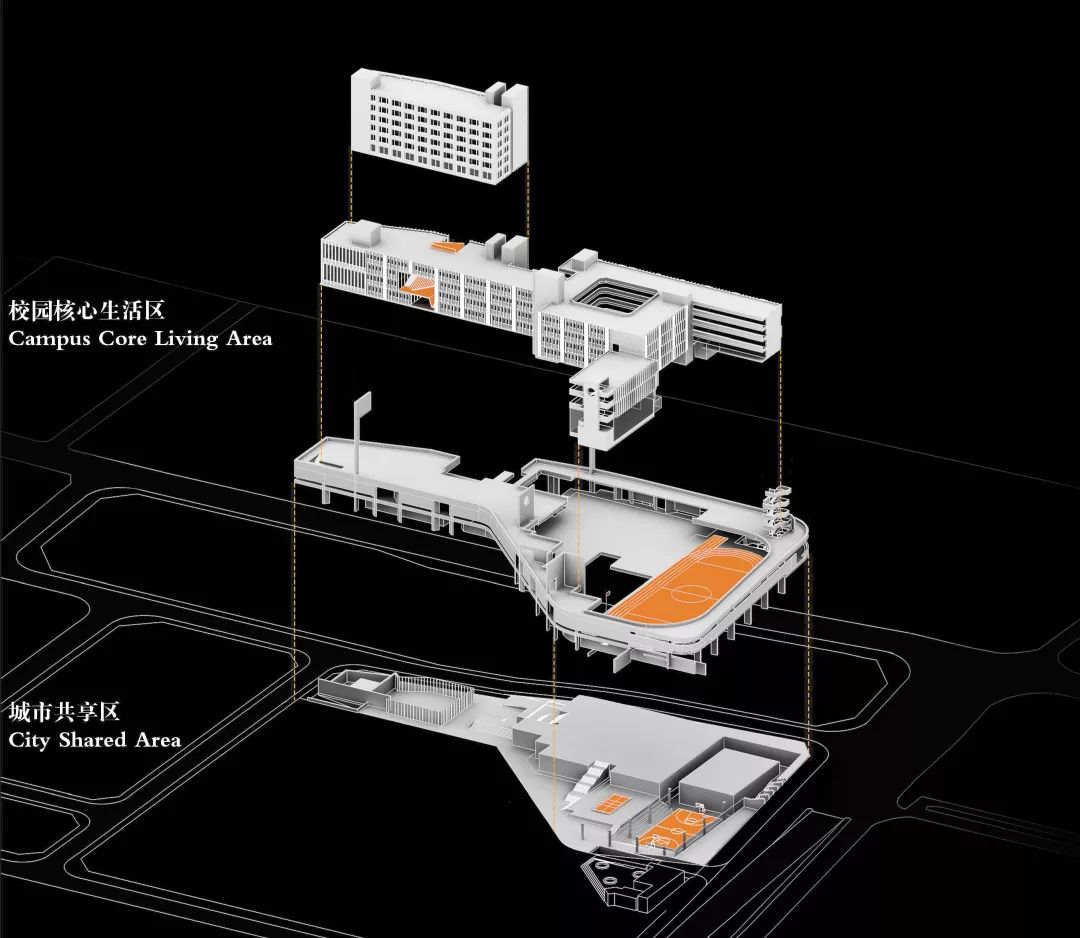
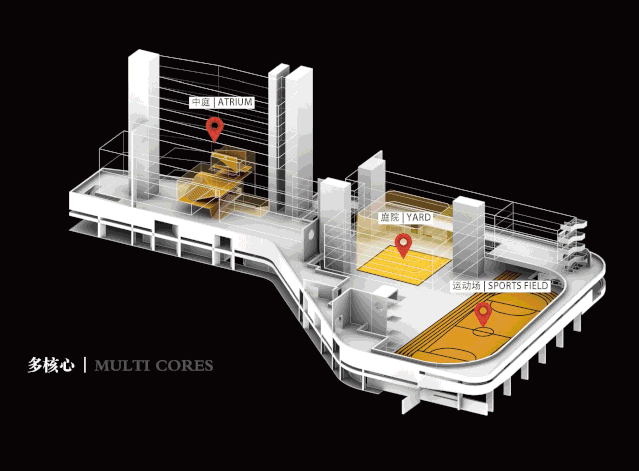
©TANGHUA ARCHITECT&ASSOCIATES
文化骑楼的设置在垂直方向上将校园分成了两个部分:城市共享区与校园核心生活区。这种上下分层的结构使共享区域具备了一定的独立性,方便学校的管理,避免了校园城市共享带来的安全问题。城市共享区位于校园底层,包含食堂、球场、报告厅等功能,周末可对社区开放。校内的各功能用房则聚集在中庭、庭院、运动场等核心空间周围,为师生提供更多的交流机会。2-5层为教学区,其中2-4层主要容纳普通教室,每层两个年级(共14个班),音乐、计算机等公共教学用房主要分布在5层。位于屋顶花园之上的塔楼部分则集中布置了行政办公和教室宿舍,充分改善了教师的办公住宿条件。自此在基本保留了原校舍功能布局的基础上,整个校园形成了多核心多平台的空间格局。
The sett of the cultural Arcade divides the campus into two parts in the vertical direction : the urban shared area and the campus core living area . The structure of the upper and lower layers makes the shared area have a certain degree of independence , which is convenient for the management of the school and avoids the security problems brought by the sharing of the campus city . The city shared area is located on the ground floor of the campus and includes functions such as canteens , stadiums , and lecture halls . It can be opened to the community on weekends . The functional rooms in the school are gathered around the core space such as the atrium , courtyard , and sports ground to provide more opportunities for teachers and students to communicate . Layers 2-5 is teaching areas , of which 2-4 floors mainly accommodate ordinary classrooms , with two grades per level (14 classes ) , and public teaching rooms such as music and computers are mainly distributed on the 5th floor . The towers above the roof garden are centrally located with administrative offices and classroom dormitories , which greatly improve the teachers ' office accommodation . Since then , on the basis of basically retaining the original school building function layout , the entire campus has formed a multi-core multi-platform space pattern .
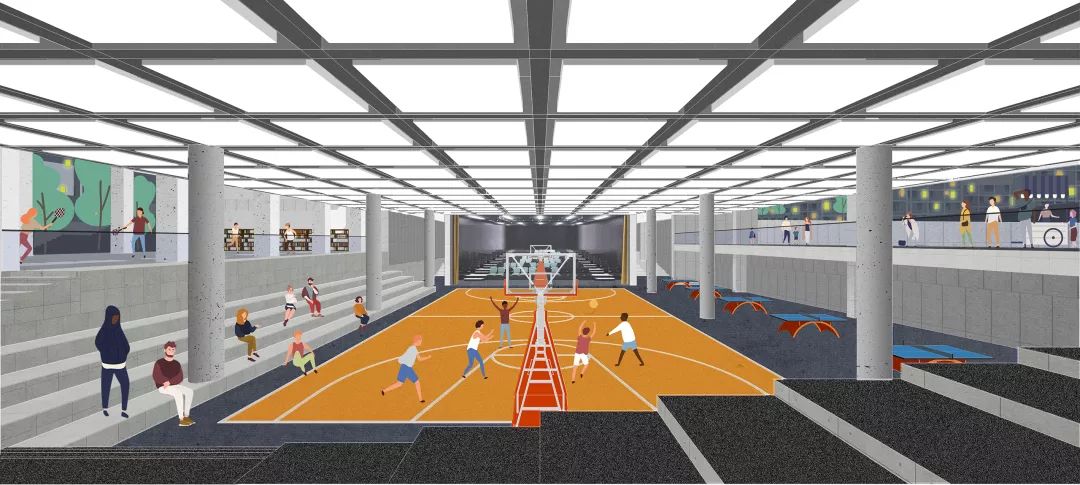
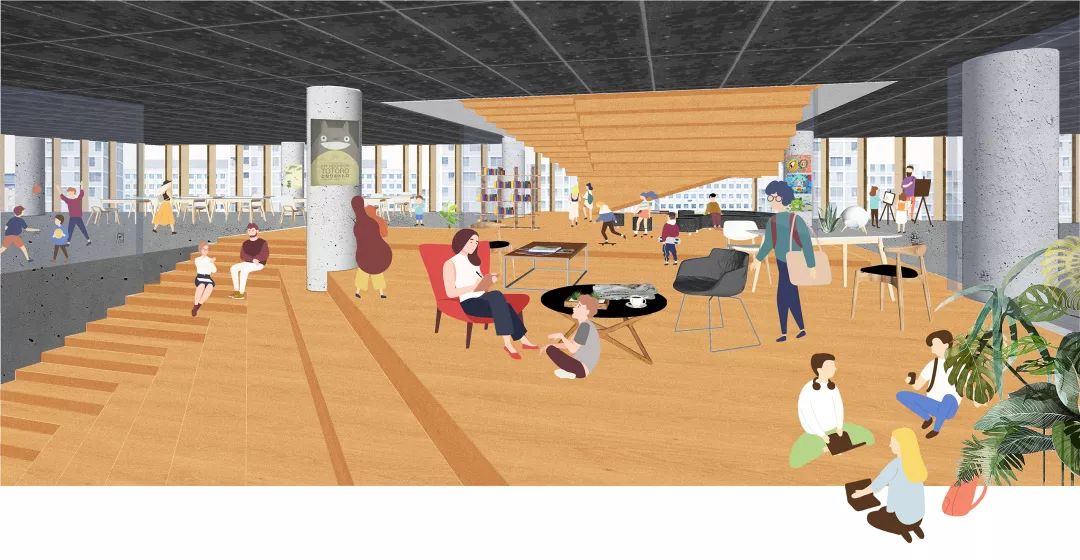
©TANGHUA ARCHITECT&ASSOCIATES
文化骑楼为社区与家庭更多参与到孩子的教育中来提供了机会,同时这种开放性所释放出的共享空间使城市资源得到了更合理的利用,它所带来的互动性也充分激活了社区活力。
Cultural Arcade provide opportunities for communities and families to participate more in the education of their children. At the same time, the open space released by this openness makes the use of urban resources more rational, and the interaction it brings is fully activated. Community vitality.
©TANGHUA ARCHITECT&ASSOCIATES
The Most "Crowdedness" / Shenzhen Guiyuan Middle School
项目名称 Project Name:深圳市桂园中学 Shenzhen Guiyuan Primary School
项目地点 Location:深圳 Shenzhen
业主 Client:深圳市罗湖区政府投资项目前期工作办公室Government Investment Project Prophase Office of Shenzhen Luohu District
用地面积 Site Area:10391.50 ㎡
建筑面积 Built Area:30212.08 ㎡
建筑高度 Height :50 m
项目状态 Status:2018 国际竞赛三等奖 Third Prize of International Competition

©TANGHUA ARCHITECT&ASSOCIATES
桂园中学被一批90年代的住宅小区包裹着,我们项目组中就有曾经住在附近的人、有在桂园中学念书的校友,也有桂园中学老师的家人。在他们口中的桂园中学,是一系列富有情感温度的细节——有刚建校就种下的大榕树,现在已经长成近五层楼高,已经挂上了保护树木的牌子;有写着“厚德载物”校训的大石头,现在放置在校前区一块仪式性的花园中……校园内部因为多次的改造和功能拓展,流线交叉,功能分散,亟待功能的梳理和空间的重构。这也提醒我们建筑空间的完成只是校园使用的开始,设计应该对教学改革甚至师生日常需求的变化有充分的适应性和包容性。由于部分校舍已经出现了建筑质量问题,桂园中学仅保留三栋建筑,其余建筑全部拆除重建,任务书要求新建校园再满足60个班的教学规模的基础上,充分预留未来的可拓展性,是这次竞赛中动作最大,面积最多,设计条件最为“宽裕”的一个校园。
Guiyuan Middle School was surrounded in a group of residential quarters in the 1990s. Among the project teams, some poeple used to live nearby, alumni who had studied at Guiyuan high School, and family members of Guiyuan High School teachers. The Guiyuan Middle School in their mouth is a series of details with emotional temperature--the big banyan tree that was planted just after the school was built. Now it has grown into a five floors building and has been hanged with a sign to protect trees; The Monument of the "Hou De Zai Wu" school motto is now placed in a meaningful garden in front of the school... The interior of the campus is intertwined with multiple functions and functions, and the functions are scattered, and the function is decentralized refactoring. This also reminds us that the completion of the architectural space is only the beginning of the use of the campus, and the design should be fully adaptable and inclusive to the changes in teaching reform and even the daily needs of teachers and students. Due to the quality problems of some school buildings, Guiyuan Middle School only retains three buildings, and the rest of the buildings are demolished and rebuilt. The mission book requires that the new campus meet the teaching scale of 60 classes and fully reserve the future expandability. It is the one with the largest movement, the largest area and the “Richest” design conditions in this competition.
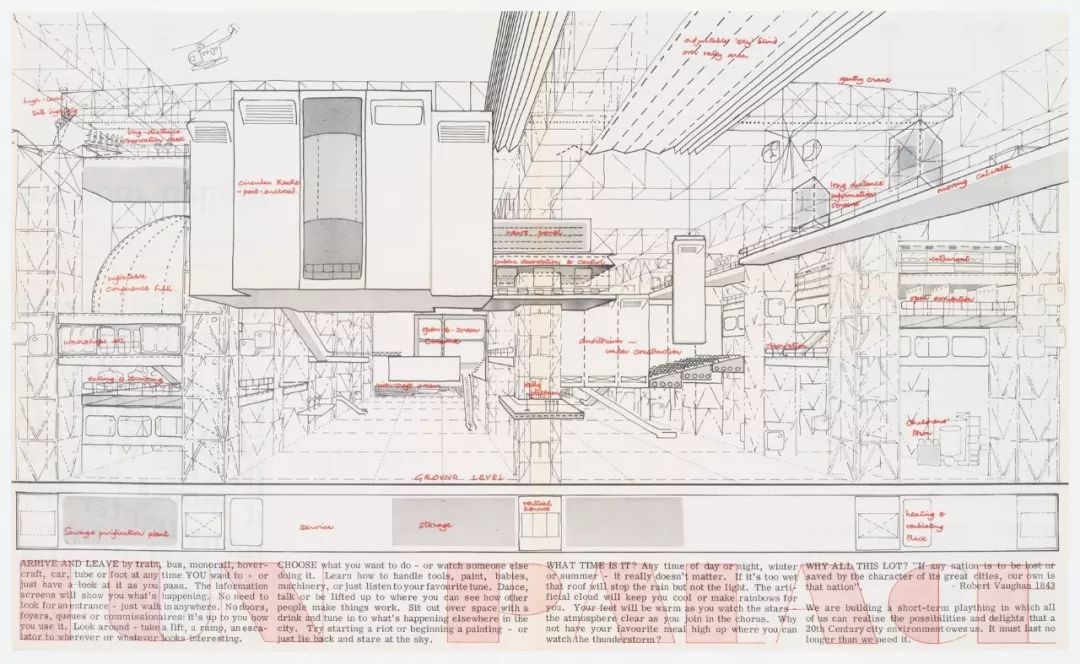
▴ fun palace ▴
来源:httpswww.cca.qc.caenissues2what-the-future-looked-like327371964-fun-palace
1961年,Joan Littlewood 和建筑师Cedric Price最早提出了关于Fun Palace的设想——一个人们可以聚在一起享受艺术、科学和文化的空间,一个学习乐园的模型。基于桂园中学“最宽裕”的用地条件、高密度城市背景和合理解决校园可拓展性问题,我们在桂园中学改扩建项目中建立了一个立体多元的教学综合体,描绘了一个多维度多样化校园的垂直风景。
In 1961, Joan Littlewood and architect Cedric Price first proposed the idea of Fun Palace, space where people can get together to enjoy art, science and culture, a model of a knowledge paradise. Based on the “richest” land use conditions, high-density urban background and reasonable solution to the campus expandability of Guiyuan High School, we have established a multi-dimensional and multi-disciplinary teaching complex in the renovation and expansion project of Guiyuan Middle School, depicting a multi-dimensional and diverse The vertical landscape of the campus.
©TANGHUA ARCHITECT&ASSOCIATES
50m高综合大楼立体整合专业教室、办公、会议、运动、午休等功能,同时释放了有限的校园空间,使普通教室构成的教学区能够有良好的日照和间距,运动场得以实土保留。延续现有校园格局,教学区、综合区、运动场由东到西依次展开。教学区结合保留建筑,能够提供60个标准教室,未来可拓展标准教室达72个。地下车库集中设置在建设区,保留的运动场为校园提供开阔的前场,有利于雨水渗透,亦有机会成为未来的拓展用地。
The 50m high-rise complex included professional classrooms, office, conference, sports, lunch breaks and other functions, and at the same time releases a limited campus space, so that the teaching area composed of ordinary classrooms can have good sunshine and spacing, and the playground can be preserved. Continuing the existing campus structure, the teaching area, comprehensive area, and sports field will be launched from east to west. The teaching area combines with the reserved buildings to provide 60 standard classrooms and 72 standard classrooms in the future. The underground garage is centrally located in the construction area. The reserved sports field provides an open front field for the campus, which is conducive to rainwater infiltration and has the opportunity to become a future expansion site.
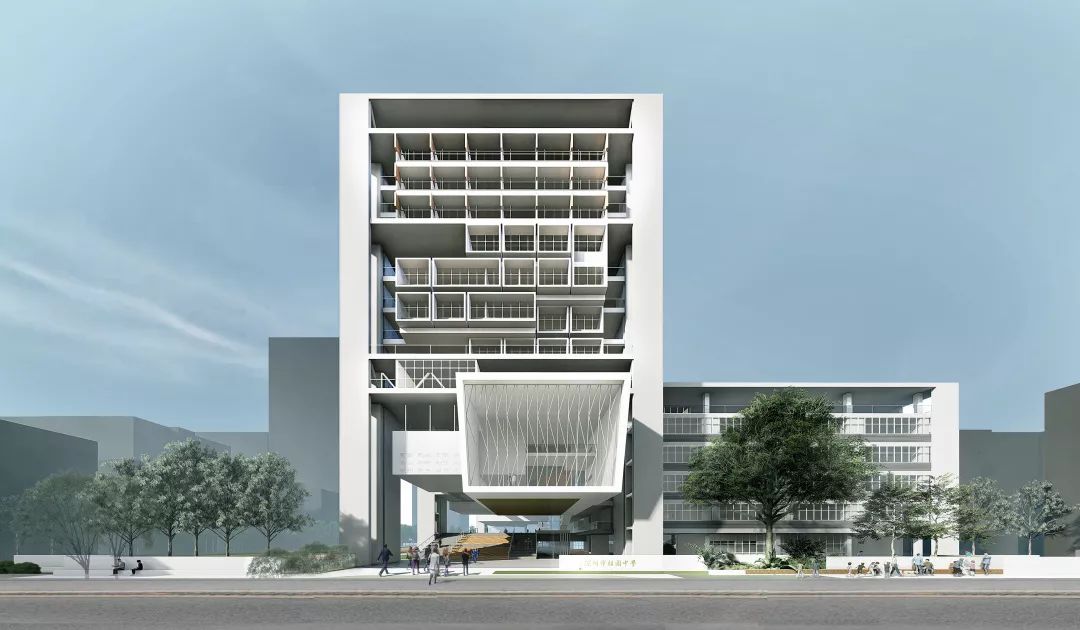

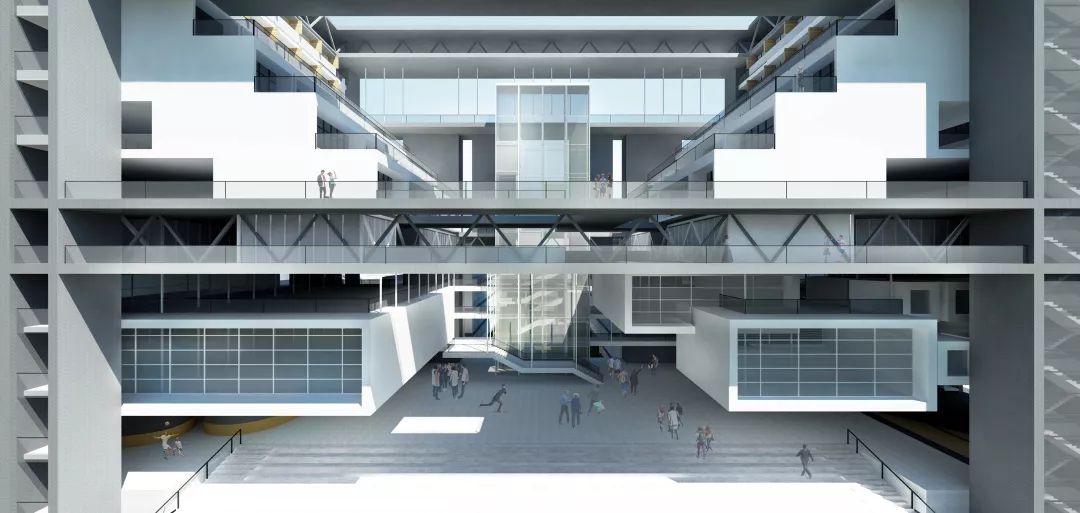
©TANGHUA ARCHITECT&ASSOCIATES
综合大楼的功能空间在垂直方向上被划分为三种类型:教学区和宿舍区为规则的柱网空间,报告厅、体育馆为大跨度空间,图书馆、社团活动、展览为流动性强的自由空间。报告厅、体育馆、图书馆等公共活动空间放置在-1~5层;办公区放置在6层;专业教室位于7-10层;宿舍位于11-13层。综合大楼如同一个大型的“书架”,不同高度的“书架隔板”成为了不同主题的“地面”,教学区、宿舍区、公共活动区则是“地面”上3~5层的空间,广场、庭院、戏剧性的公共空间被立体的搁置在“书架”的不同高度,成为每个功能区公共活动的核心。兼顾同一类型功能水平方向的便捷可达,同时也着意展现高层教育综合体带来的特殊空间体验。
The functional space of the complex is divided into three types in the vertical direction: the teaching area and the dormitory area are regular column space, the lecture hall and the gymnasium are large-span spaces, and the library, community activities, and exhibitions are free of mobility space. Public events spaces such as lecture halls, gymnasiums, and libraries are placed on floors B1 to 5; office areas are placed on the 6th floor; professional classrooms are located on floors 7-10, and dorms are located on floors 11-13. The complex is like a large "shelf". The "shelf partitions" of different heights become the "ground" of different themes. The teaching area, dormitory area, and public activity area are the 3~5 floors of the "ground". The courtyards and dramatic public spaces are placed three-dimensionally at different heights of the “shelf” and become the core of public activities in each functional area. It is easy to reach the horizontal direction of the same type of function, and also shows the special space experience brought by the high-level education complex.
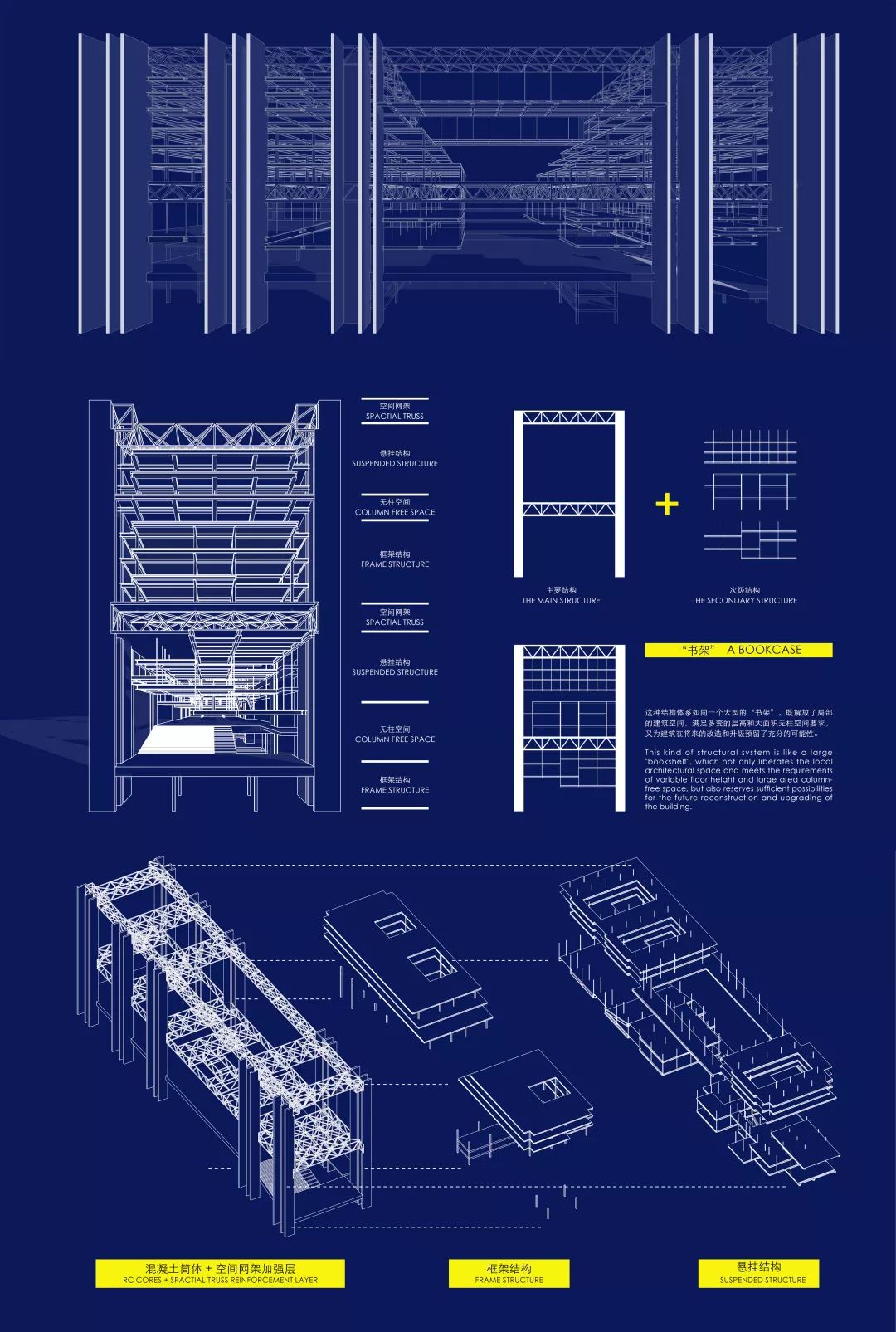
©TANGHUA ARCHITECT&ASSOCIATES
综合大楼采用巨型悬挂结构体系,既解放了局部的建筑空间,满足多变的层高和大面积无柱空间要求,又为建筑在将来的改造和升级预留了充分的可能性。巨型结构在满足建筑结构的不同工况的同时,也表现了一个开放透明的未来生活学习方式的空间范本。我们将这座综合大楼理解为一个高密度城市背景下未来校园的模型,暴露建筑主要承重结构,强调构件交汇处的构造方式,并将桁架作为建筑室内空间表现的元素,表现结构构造和机器美学。
The complex uses a giant suspension structure system, which not only liberates part of the building space, but also meets the requirements of variable floor height and large area without column space, and reserves sufficient possibilities for future renovation and upgrading of the building. While meeting the different working conditions of the building structure, the giant structure also presents a spatial model of an open and transparent way of learning in the future. We interpret this complex as a model of a future campus in a high-density urban context, exposing the building's main load-bearing structure, emphasizing the construction of the joints of the members, and using the trusses as an element of architectural interior space, representing the structural structure and machine aesthetics.

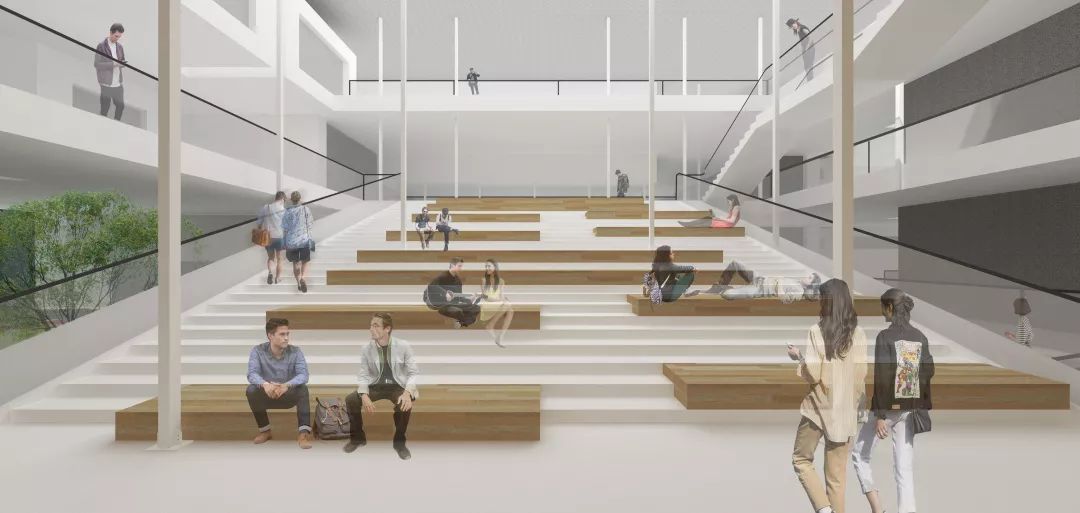


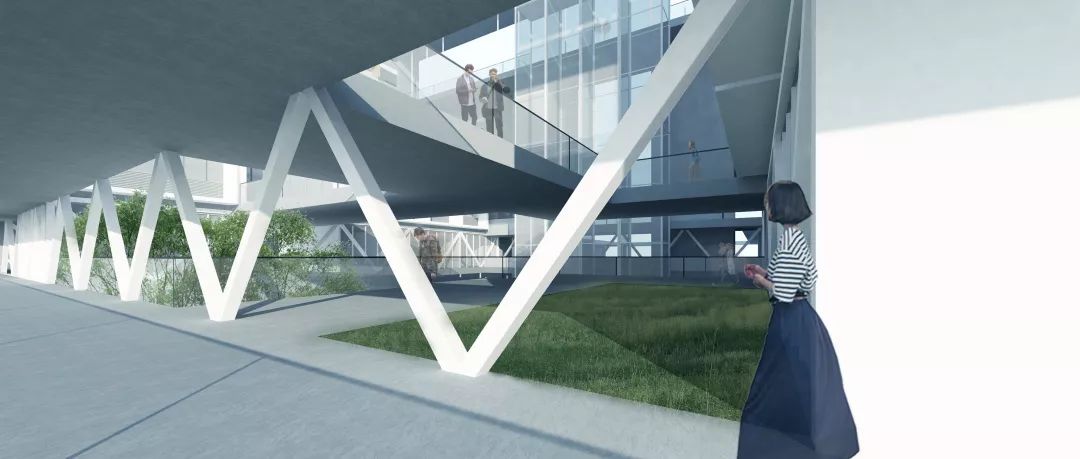
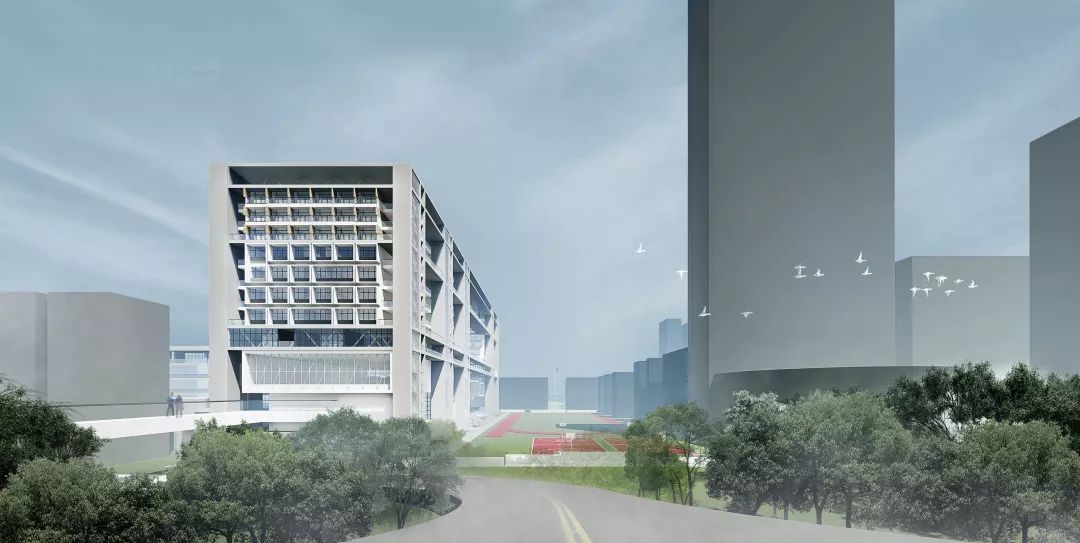
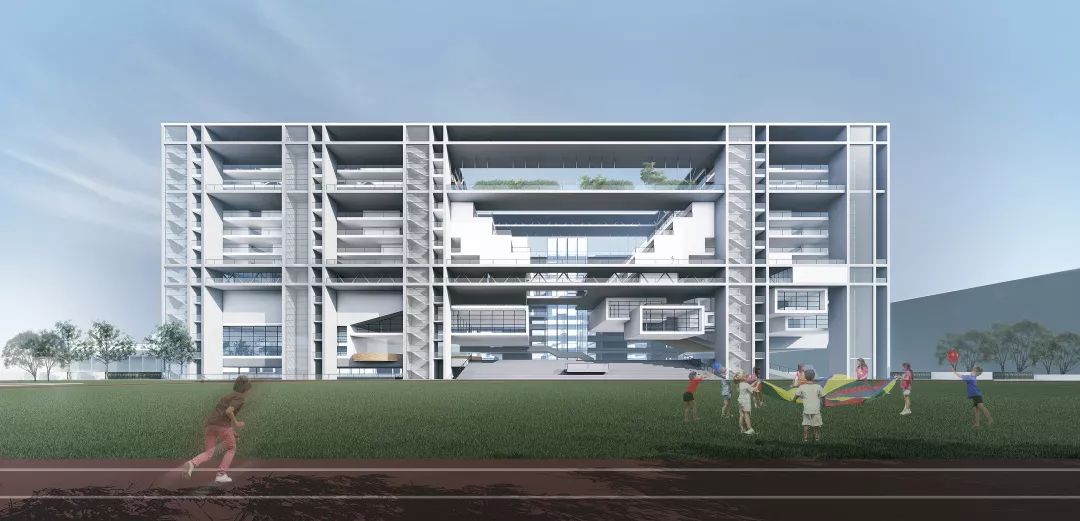
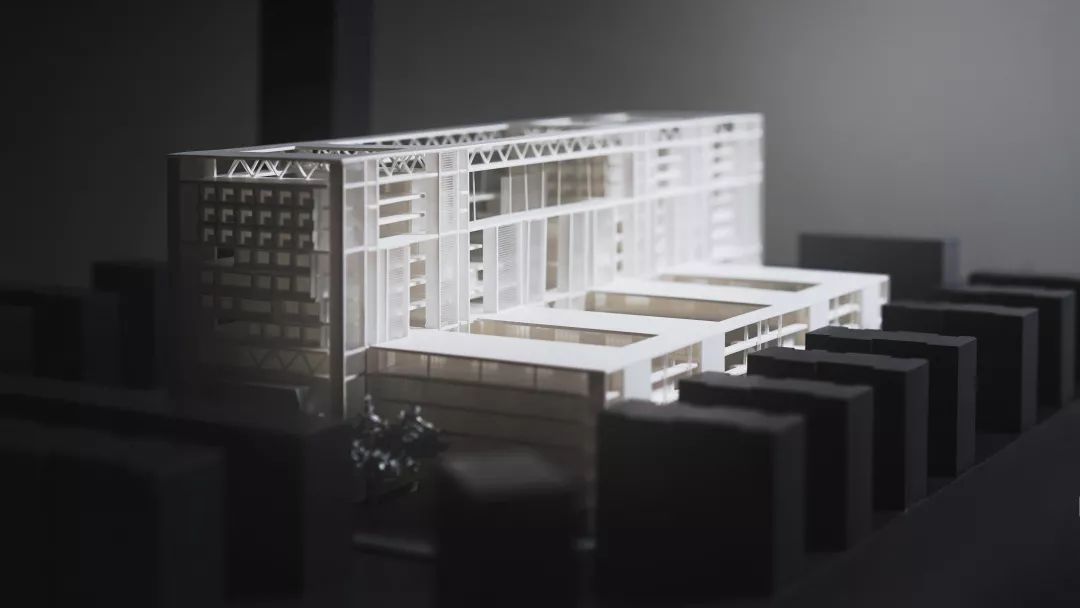
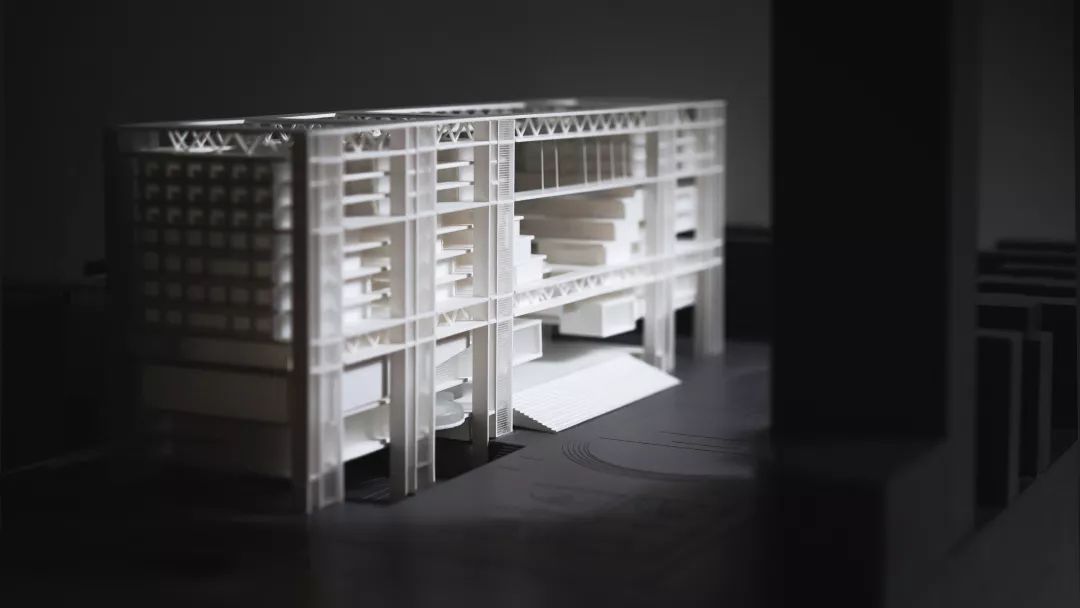
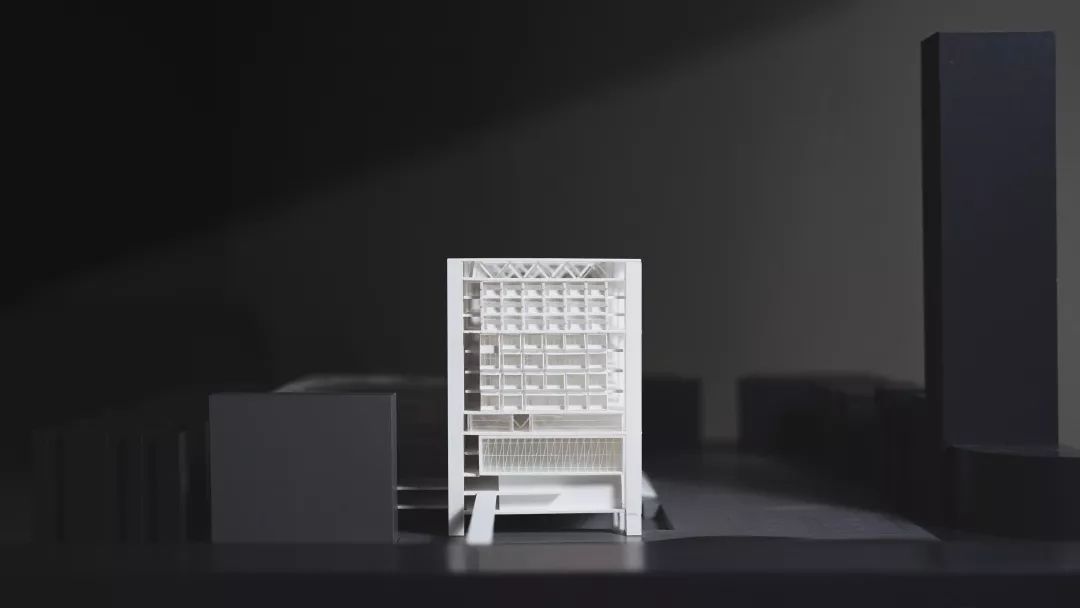

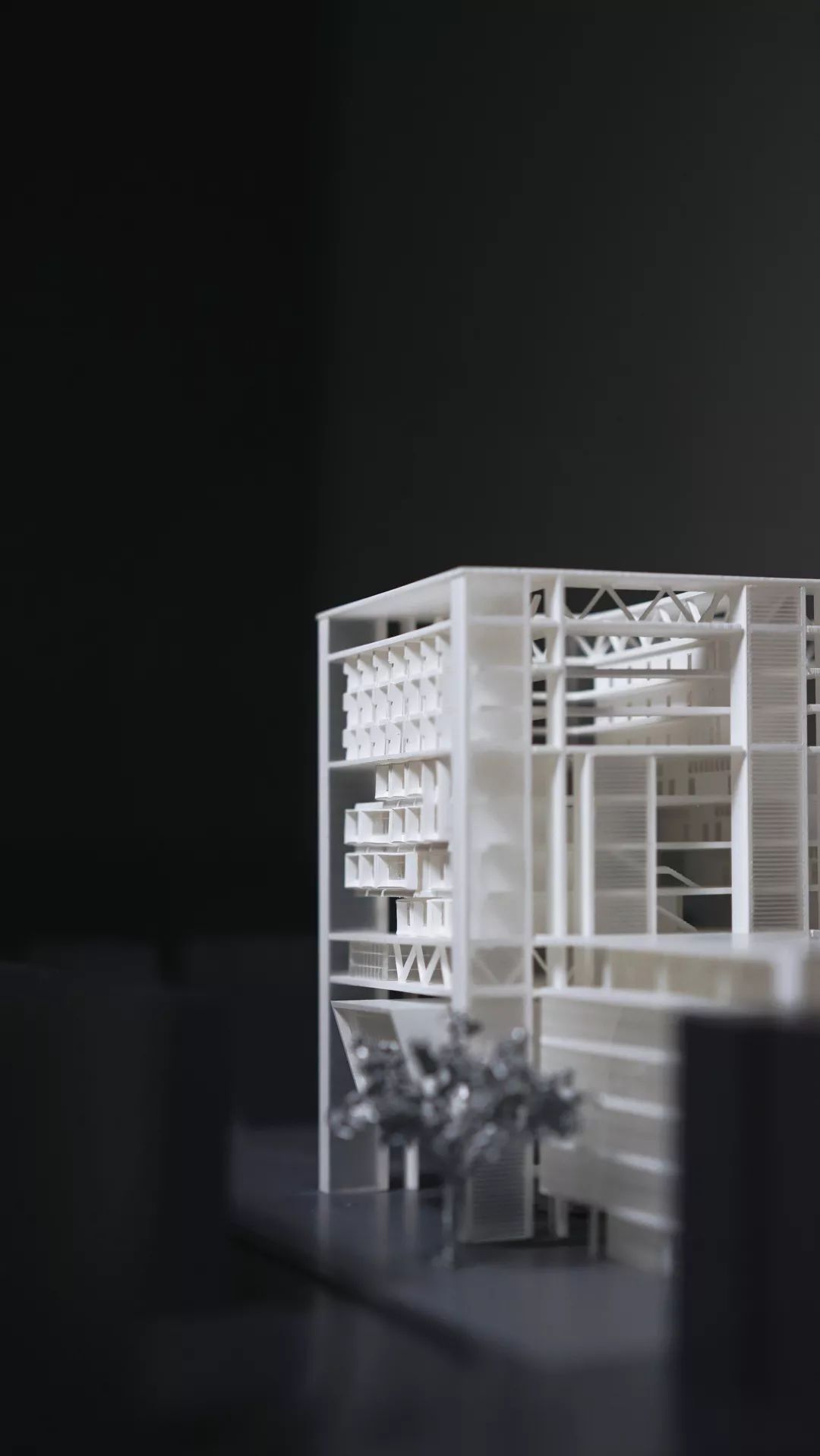
©TANGHUA ARCHITECT&ASSOCIATES
无论是最拥挤的还是最宽裕的,在城市中生长了多年的校园都呈现了和城市共生的咬合关系,校园的边界变得弹性和拓展,校园中的高大植物、纪念石、操场成为城市场所记忆的一部分,开敞的运动场场成为高密度城市中有限的“低密度”区,是视线的通廊和实土场地。区别于一所完全新建的校园,老校园作为一种既有城市的空间要素,是已知城市体验和生态系统的一部分,我们尊重这种由时间产生的痕迹。
Whether it is the most crowded or the most affluent, the campus that has been growing in the city for many years presents an occupant relationship with the city. The boundaries of the campus become flexible and expand. The tall plants, memorial stones, and playgrounds on the campus become urban places. As part of the memory, the open sports field becomes a limited “low-density” area in high-density cities and is a corridor of sight and a physical field. Different from a completely new campus, the old campus as a spatial element of an existing city is part of the known urban experience and ecosystem, and we respect this trace of time.
东昌小学的文化骑楼重新定义了校园和城市的边界,实现街校交融、社区共享;桂园中学的综合大楼为高密度校园的垂直组织提供了模型,同时保留了城市肌理和土地。城市环境和时间给校园带来的差异化影响,也使得中小学校园这样一个具有“通常范式”的建筑类型出现了具有针对性的不同解法。尊重记忆并预期未来,使我们的校园在城市中发挥其更大的空间和精神价值。
The cultural arcade of Dongchang Primary School redefines the boundaries between the campus and the city and realizes the integration of street schools and communities. The complex of Guiyuan High School provides a model for the vertical organization of high-density campuses while retaining the urban texture and land. The differentiated influence of the urban environment and time on the campus has also led to a different and different solution for the type of building with a “normal paradigm” in the primary and secondary schools. Respecting memory and anticipating the future will enable our campus to exert its greater spatial and spiritual value in the city.
主持建筑师:汤桦
东昌小学项目组:
郑昕 杨原 郑立鹏 赵鉴一(实习)卢璟 郑恒彬
桂园中学项目组:
戴琼 张秋龙 林郁(实习) 易熙豪 毛铁勇 汤孟禅
原文编辑:戴琼 郑晨曦 杨杰麟(实习)汤孟禅
版权声明
Copyright Statement
本文版权归深圳汤桦建筑设计事务所有限公司所有
The copyright of this article belongs to Tanghua Architect & Associates
欢迎各类媒体合作,请与我司联系取得授权
You're welcome to share and repost this article. Please contact us before publishing this project to other platforms.

- END -



 下载手机APP
下载手机APP
 关注微信公众号
关注微信公众号
