本文来自 Da丨Architects 的投稿
2019年11月23日,主题为【幸福,与原乡共生长】的公共艺术装置与泛博物馆建筑设计国际竞赛之后,经过一个多月的时间和评委们认真的评阅,DA!+IND联合设计单位的 Amir Idiatulin、Anna Andronova、孙立东、Vitalii Verbytsky、Maxim Chirkin、Alexandra Kolyadina、林洛逸的作品"Below the river"荣获泛博物馆建筑设计竞赛一等奖。
泛博物馆建筑设计泛博物馆建筑的选址位于项目中绝佳的区域,南部自然的高山屏障,西部靠梯坡,面东方是风景优美的山谷。在整个约16亩地的选址上布置最多3000平米的泛博物馆建筑,尽量选取场地西侧以保留场地东侧完整的梯田状态。建筑以不破坏整体景观面为前提,不突兀且用合理的方式进行落位,同样需考虑建造成本。设计单体的同时需对周边业态进行设想和排布。
泛博物馆建筑在整个白线约16亩地的选址上,选取场地西侧黄色区域以保留场地东侧完整的梯田状态。建筑以不破坏整体景观面为前提,不突兀且用合理的方式进行落位。
在未来博物馆的概念上,我们依靠在不同国家设计文化设施和公共空间的经验。因此,我们有一个全球性的、世界性的,而不仅仅是地方性的物体,它只能被当地的人们接触和理解。因此,博物馆的主要目的是支持文化旅游。
Working on the concept of the future museum, we relied on our experience in designing cultural facilities and public spaces in different countries. Therefore, we have a global and cosmopolitan, rather than just local object, that can only be accessed and understood by local people. Therefore, the main purpose of the museum is to support cultural tourism.
我们的设计是有机地融入环境,没有任何冲突。我们故意不去创造任何的特色,让博物馆在景观中变得模糊。现代登山运动的要求之一是不要在山上留下任何人类的痕迹,所以我们在这个项目中尽量避免留下任何痕迹。下降的屋顶板重复了地形的原始曲率。这些梯田是土地的比喻,自古以来一直用于农业。
Our design is organically put into the environment, without any conflict. We deliberately didn't create any accents, allowed the museum to blur intothe landscape. One of the requirements of modern mountaineering is not to leave any traces of people on the mountain, so we tried to avoid leaving tracesin this project. Descending roof plates repeat the original curvature of the terrain. These terraces are metaphors of lands which have been used for agriculture since ancient times.
博物馆共有五层,每层顶上都设计了人工瀑布。当地河流的水将被收集起来,其清澈的表面将反映天空的深度和自由。每个阳台都象征着一个方面:历史、宽容、多样性、创造和沉思。每个阳台将提供一个令人兴奋的景色,一个山谷淹没在绿色。自然将成为博物馆每一层展览中不可或缺的一部分:我们模糊了周围景观和博物馆内部空间之间的界限。
The museum is located on five levels with artificial waterfalls. Water will be collected from local river and its clear surface will reflect the depth and freedom of the sky. Each balcony symbolizes one aspect: history, tolerance, diversity, creation and meditation. Each balcony will provide an exciting scenery, a valley submerged in green. Nature will be an integral part in exhibits at every level of the museum: we are blurring the boundaries between the surrounding landscape and the museum's interior space.
有很多房间设计斜坡:历史参与多样性创造冥想
一. 历史
第一层是从售票点开始,就是旅程的起点。从水下的螺旋楼梯上下来。我们到达了古老的石头,上面覆盖着雕刻和苔藓。它见证了这个村庄的历史,是当地艺术自然元素、电影中的物品等的永久展览。
二. 参与
第二层是一个功能性楼梯,慈善书店和咖啡馆就在这里。任何人都可以把书带来,或者在露天窑里做一道美味的菜。我们有太极课,表演课,都是和客人直接接触。
There are flve rooms desending the slope:History-engagement-diversity-creation meditation
1. History
The first one starts with the ticketoffice, where the journey begins.While descending the spiral stair- case Under the water. we reachthe ancient stone, covered bycarvings and moss. It is a witnessinto the history of the village, seepermanent exhibition of local artnatural elements, objects from movie...
2. Engagement
The second holds a functional staircase, where the charity bookshopand cafe arranged. Anyone can bring the book or try to cook a delicious dish in the open kilchen. Wehave taichi classes,performance-setc, It is all about direct engagement with guests.
三. 多样性
第三个是客人的意见和临时展览。我们注意到我们是多么的不同,以及快乐是多么的不同。
四. 创造
四是专门从事艺术活动,设有书画课。我们都是自己幸福的创造者。
五. 冥想
第五间是茶馆和冥想室,冷静下来了解自己。这是你到山谷前的最后一个房间。
3. Diversity
The third one is filled with objectsbought by guests and temporaryexhibitions. We notice how differ-ent we all are, and how differenthappiness can be
4. Creation
The fourth is dedicated to art activities, with painting and calligraphy classes. We are all creators of ourown happiness.
5. Meditation
The fifth is a teahouse and a meditation room. Calm down to know yourself. This is the last room untilyou come out to the valley.
在技术方面的工作,我们花了很多时间在建设的形象。微妙的调整是为了表达气候、照明和其他方面,形成一个特殊的项目氛围或心情。我们使用的人物形象,他们的服装和姿势,深度,视角,以及他们与建筑的互动——所有这些方面都是精心设计的效果图。当今建筑师的基本技能之一是培训员工制作这样的工作材料和掌握计算机程序。
In terms of technical aspect of the work, we spent a lot of time on construction of the imagery. The subtle adjustments were done to express climate, lighting and other aspects which form a special project atmosphere or mood. Characters we use for visualization, their clothing andposture, depth, perspective, and their interaction with architecture — allthese aspects are carefully planned renderings. One of the basic skills of today's architects is to train employees to make such working materials and master computer programs.
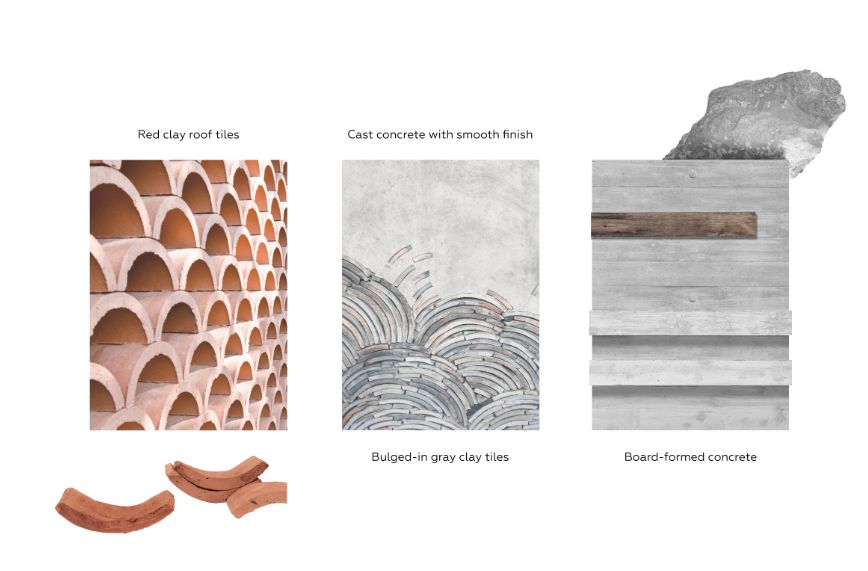
中国的乡村现在是荒凉的——老房子被遗弃了——这是中国文化的一个非常大的损失——这些地方是文化、历史和记忆的守护者。当他们逐渐消失的时候,只有类似幸福村这样的举措才能帮助保留这些村庄。
未来博物馆的建筑本身成为了当地身份的载体——未来博物馆的设计任务中就提出了要体现传统文化和当地建筑特色。另一个先决条件是使用当地的天然建筑材料)(石头、粘土、红砂岩、木材、竹子)。
China's villages are now desolate -- old houses become abandoned -- this is a verybig loss for Chinese culture -- these places are the guardians of culture, history and memory. When they are dying out only similar initiatives as in Xingfu will help keep such villages.
The architecture of the future museum itself becomes the carrier of the localidentity — it was stated in the design task of the future museum that itshould reflect the traditional culture and local architectural characteristics. Another prerequisite is the use of local natural building materials) [stone, clay, red sandstone, wood, bamboo].
比赛的目的是通过一个项目的实施来增加四川省和整个中国的旅游流量。然而,新博物馆也将成为当地居民进行社交、文化交流、休闲和教育活动的场所,以及工作和实施各种商业举措的场所——博物馆还应该创造经济效益。这些项目改善了当地实施的社会项目。
游客可以花时间在文化中心,沉浸在这些地方的历史和文化中——尝试古老的工艺,了解当地的文化。对于当地的博物馆来说,这是一个工作的地方,一个不离开村庄的机会,但是为了社区的利益而留下来。博物馆综合体也是一个与人进行社会互动的平台。
The aim of the competition is to increase touristic flow to Sichuan Province and China as a whole through the implementation of a project. However, the new museum will also become a place for local residents to socialize, exchange theirculture, have leisure and education activities, as well as a place to work and implement various business initiatives — museums also supposes to createeconomic benefits.Such projects improve local social programs in locations where they are implemented.
Visitors can spend time in cultural centers and immerse themselves in the history and culture of these places — try ancient craftsmanship, learn about local culture. For the local museum complex, it's a place to work, an opportunitynot to leave the village, but stay for the benefit of the community. Museum complex is also a platform for social interaction with people.
在当今快节奏的充满信息与噪音的城市生活中,我们忙于生计,我们不断挣扎。幸福古村建筑设计竞赛对我们来说是一个难得的机会去重新思考什么是真正的幸福。我们的设计团队来自国际上不同的背景文化,每个人对幸福也有着不同的答案,但我们都同时被幸福古村静谧的自然景色迷住了。来自IND和DA!设计团队非凡的合作过程中,不仅增进了彼此之间的了解,也让我们感受到做设计的幸福,这次设计竞赛的成功也将激励我们继续合作设计出更多精彩的建筑项目。
In today's fast-paced urban life full of information and noise, we are busy living and struggling. The architectural design competition of happy ancient village is a rare opportunity for us to rethink what is real happiness. Our design team comes from different international background cultures, and everyone has different answers to happiness, but we are all fascinated by the quiet natural scenery of the happy ancient village at the same time. In the extraordinary cooperation process of the design team from ind and Da! Not only enhanced the understanding between them, but also made us feel the happiness of design. The success of this design competition will also inspire us to continue to work together to design more wonderful architectural projects.



 下载手机APP
下载手机APP
 关注微信公众号
关注微信公众号

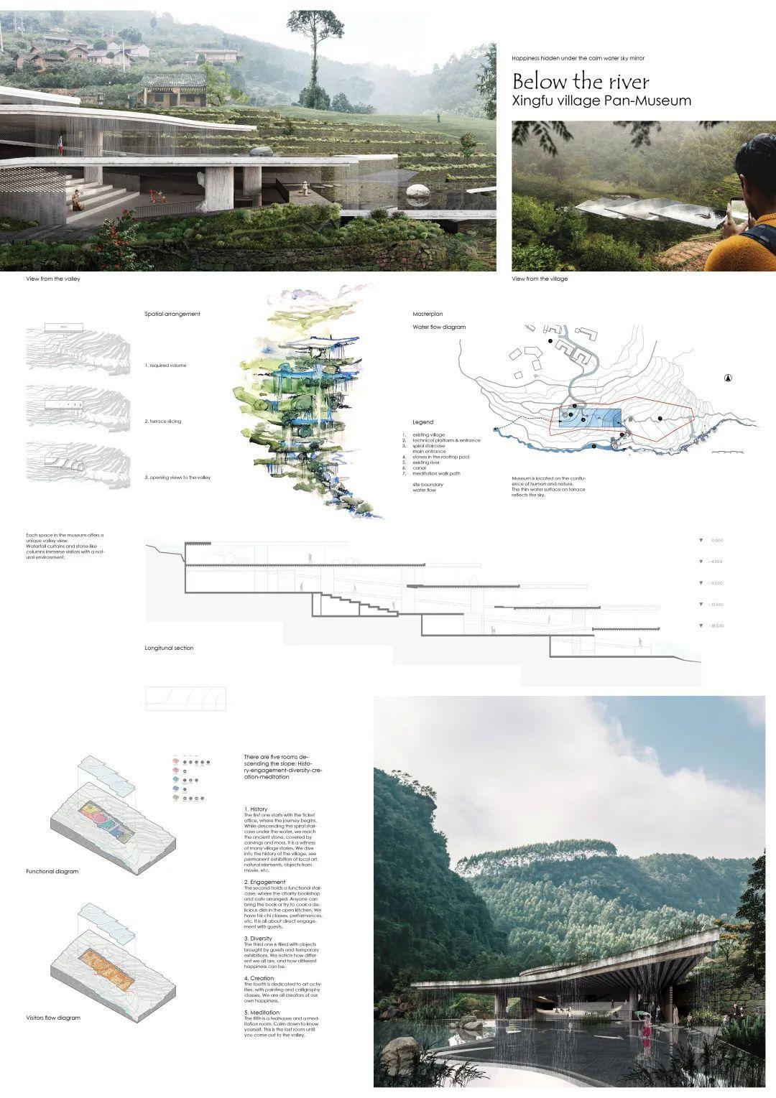
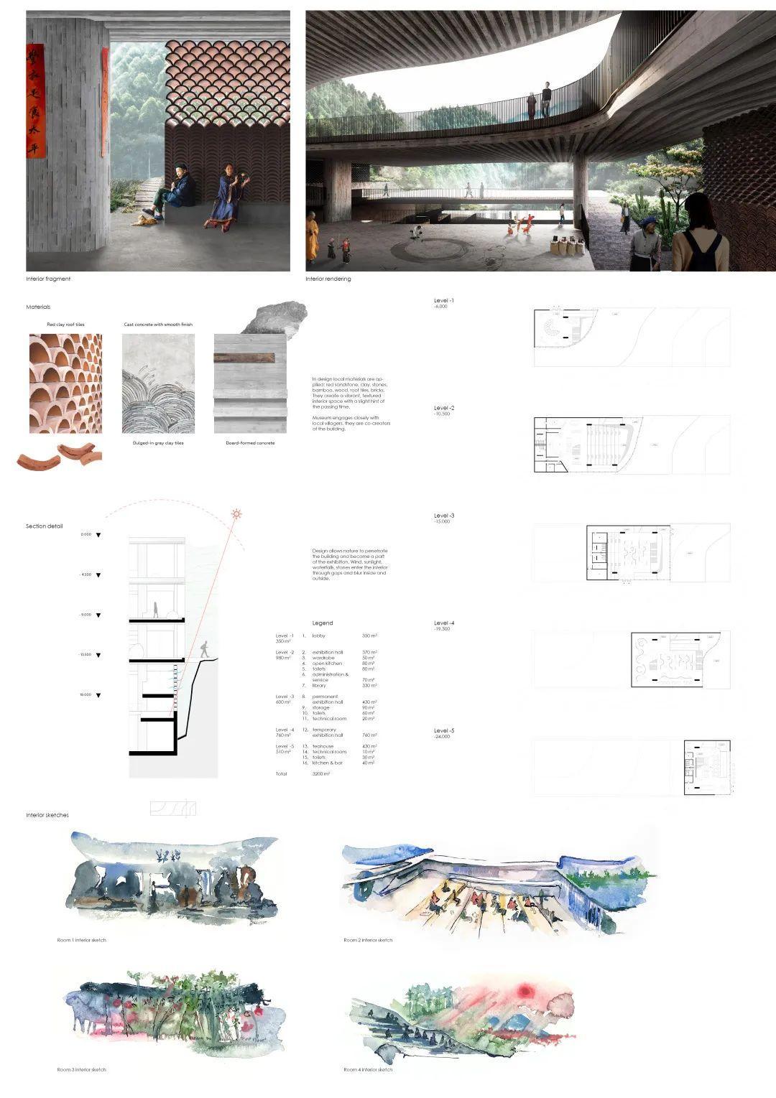
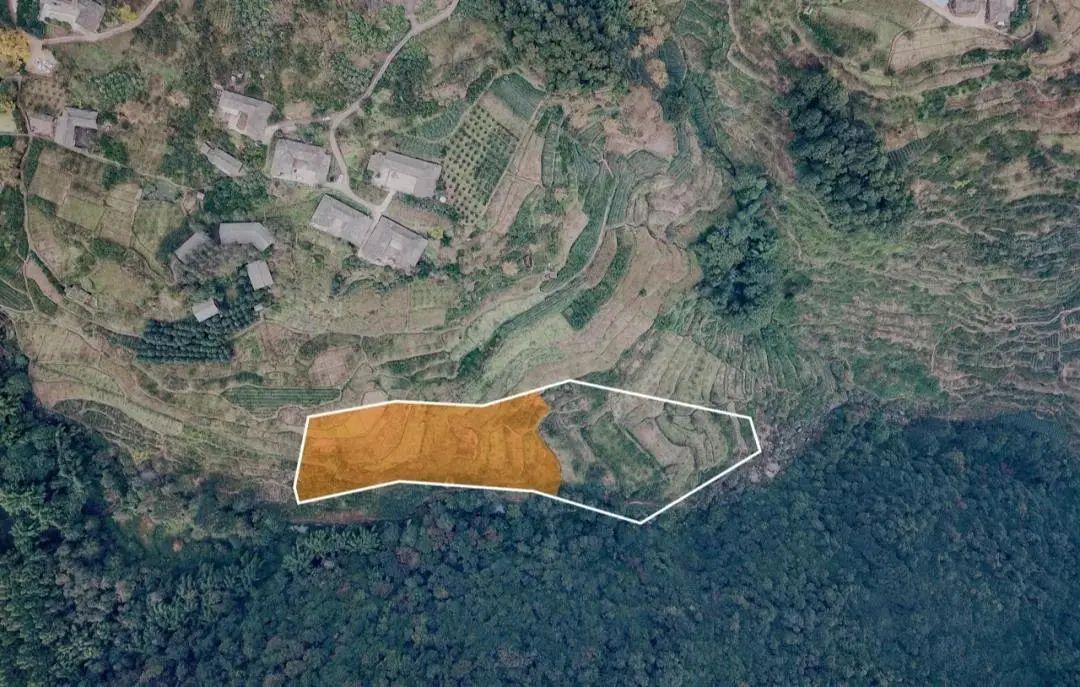
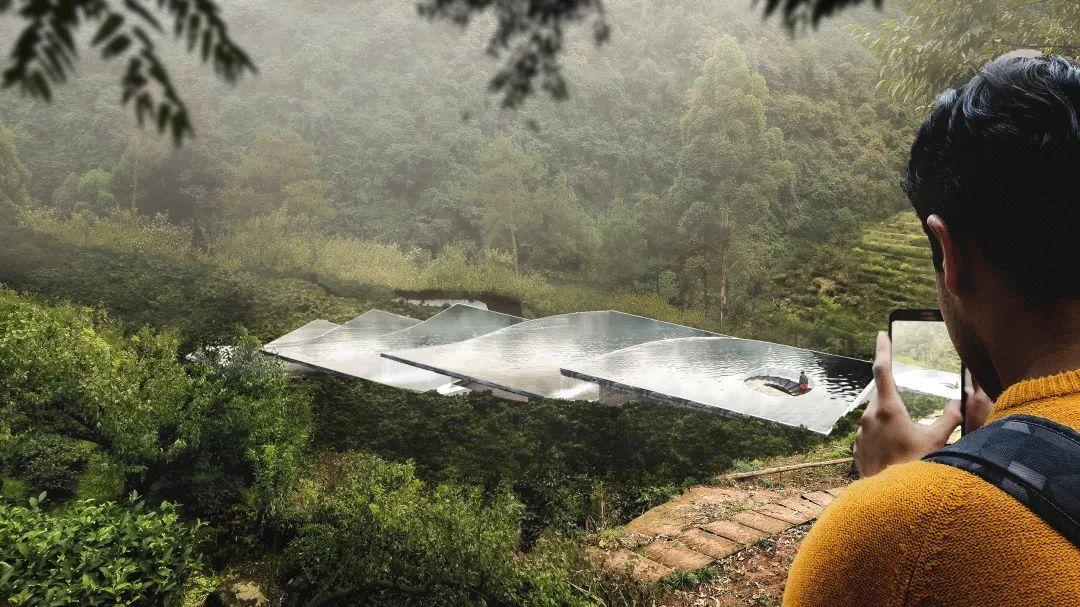
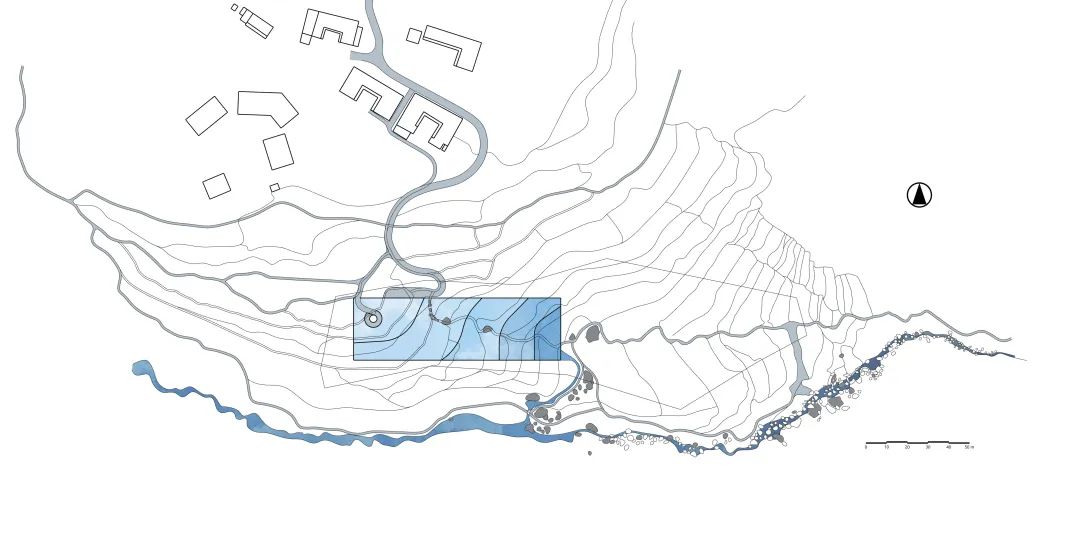
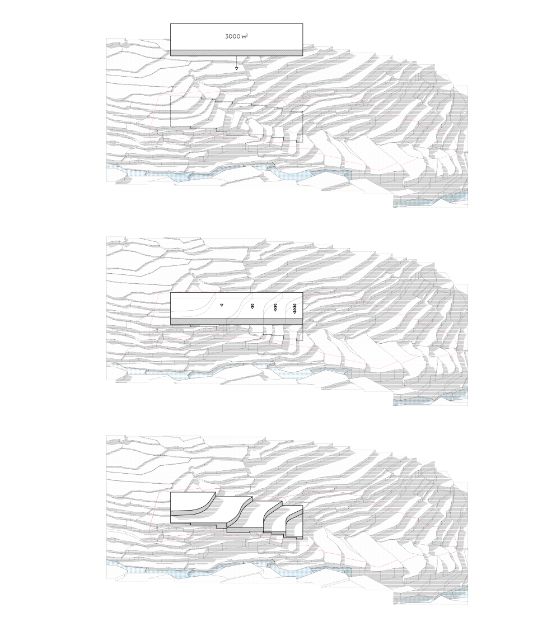
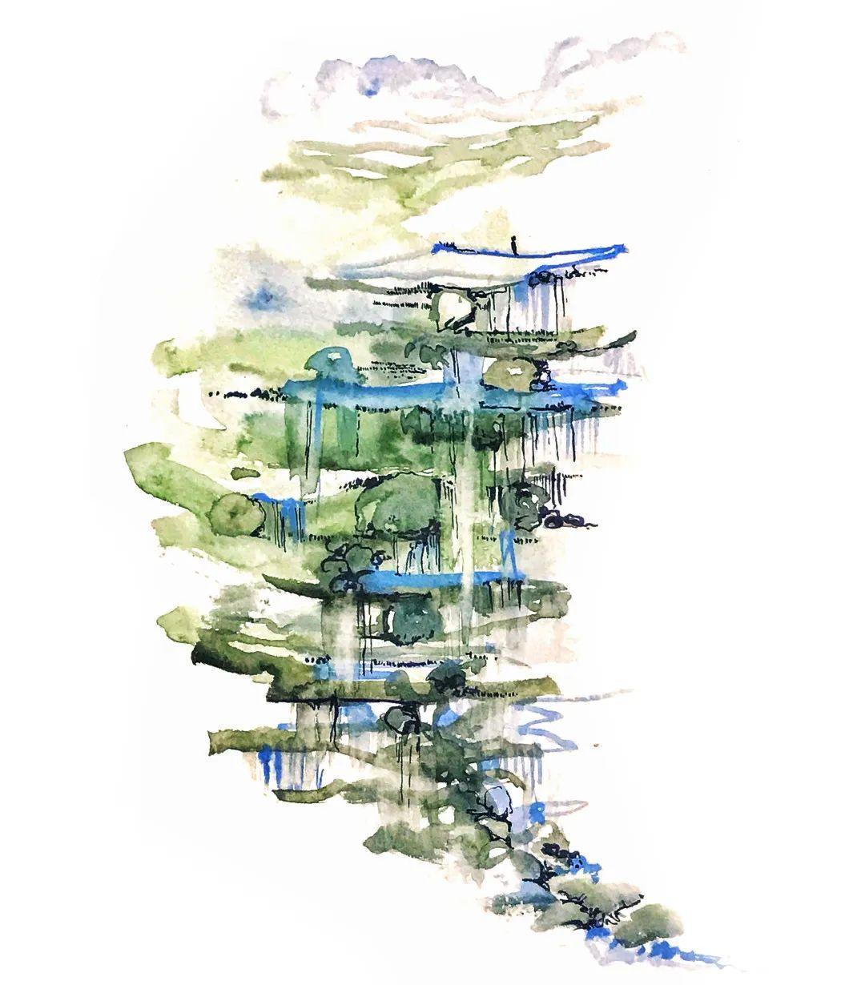

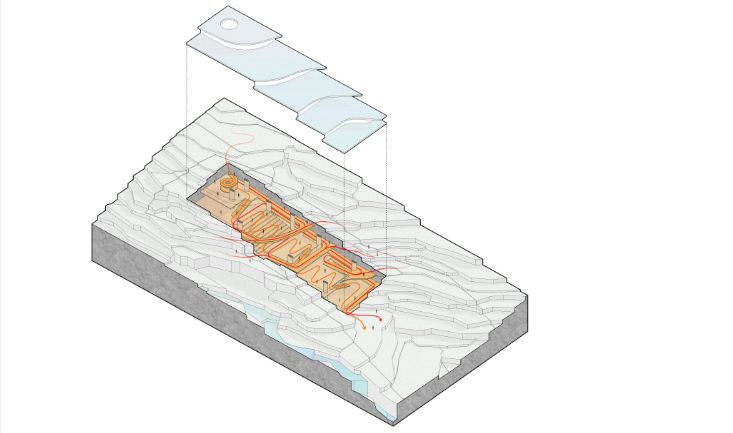
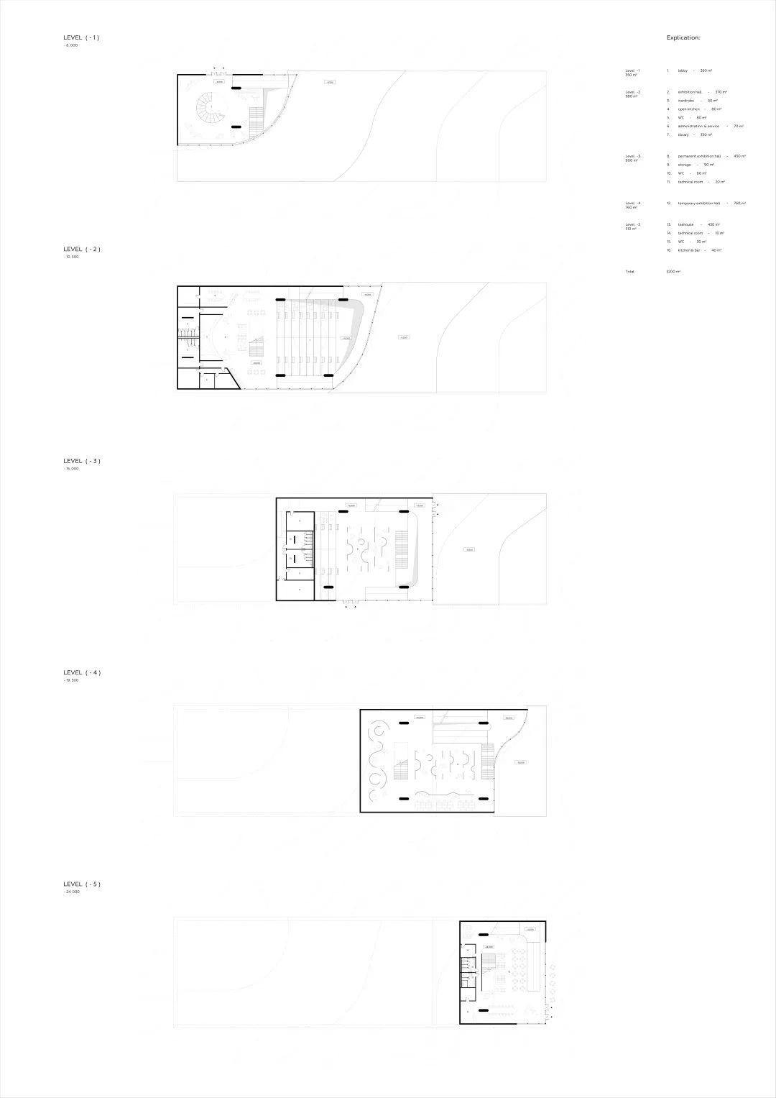
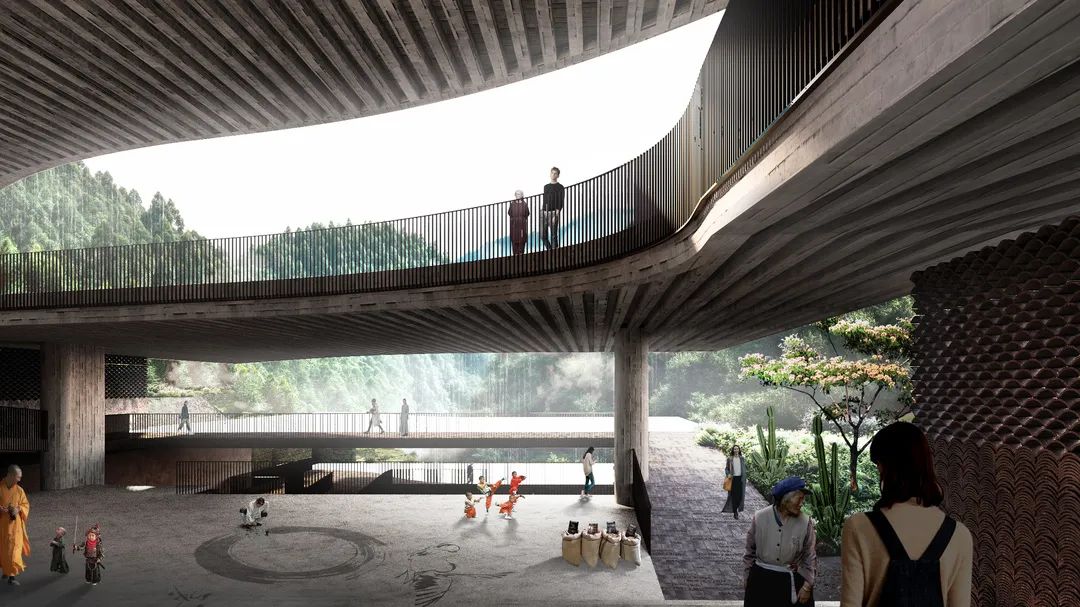

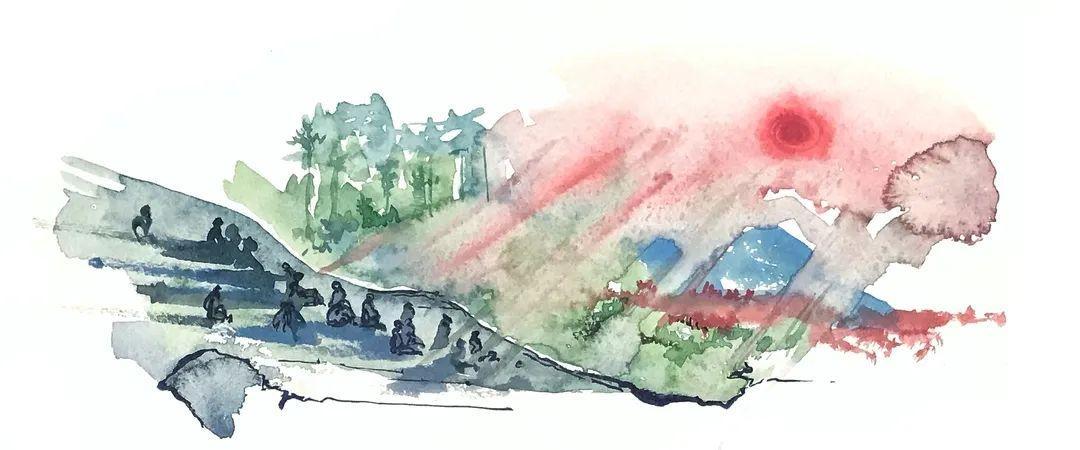
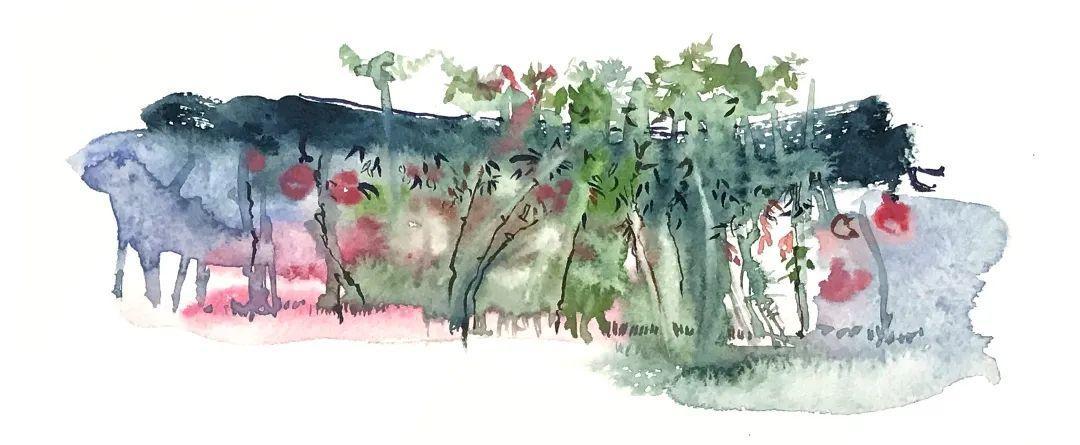
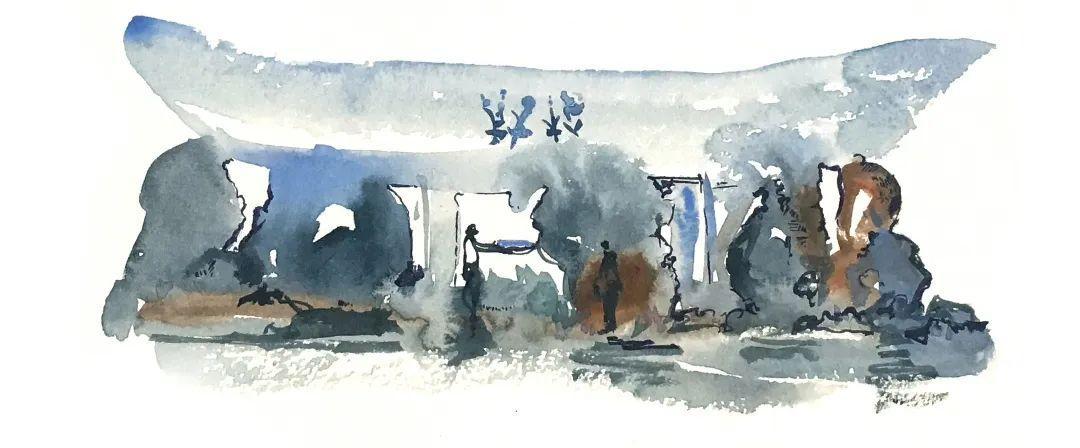
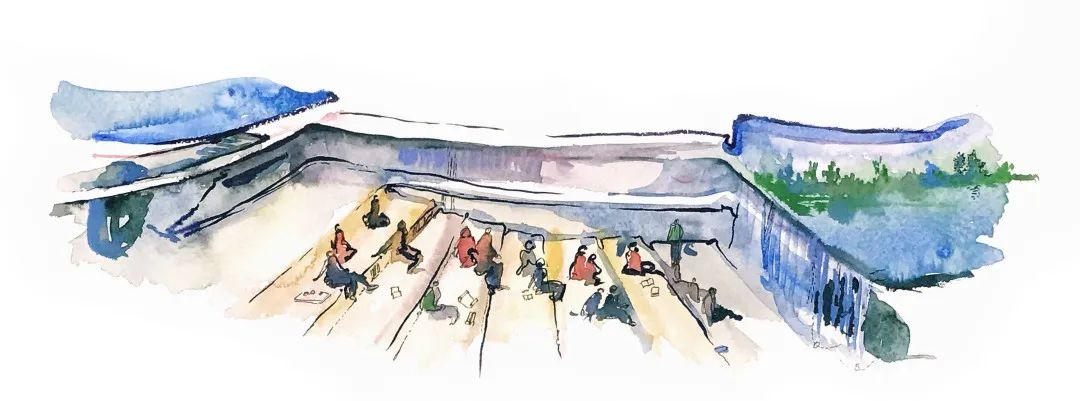
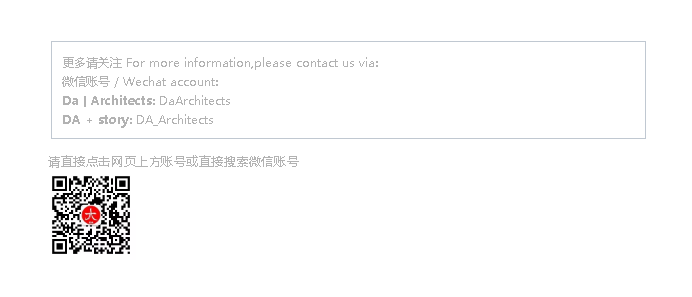












孙立东这个鸡枞
与乡土共生长,屋顶留水的瀑布设计,巧妙切精致,让建筑与自然浑然成一体,鬼斧神工的设计思想