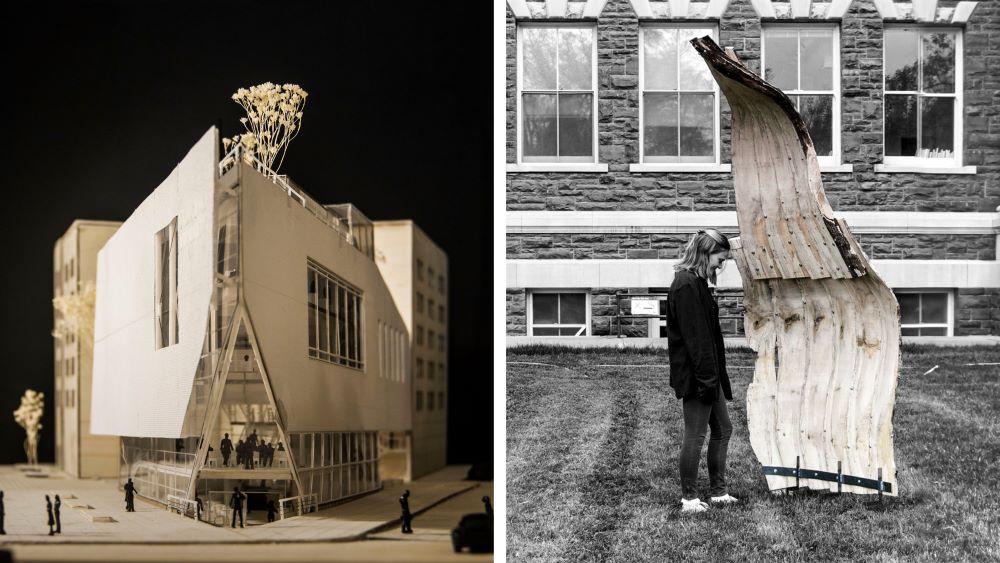
编者按:现代建造技术日新月异,不仅体现在施工方面,也对我们设计过程产生很大影响。这次我们通过分享建筑师赵洋在求学和工作期间的个人作品,来略窥一二。
Editor's Note: Modern construction technologies are changing rapidly, not only in the phase of construction, but it also has a great impact on our design process. This time, we take a glimpse of technology in the architecture design process by sharing personal works of architect Yang Zhao during his study and work periods.
建筑学园: 现在很多设计,更倚重于图纸表达或者三维模型,你认为实体模型在建筑设计中还重要吗?
Nowadays, many designs rely more on drawings and/or 3D models. Do you think physical models are still important in architecture design process?
赵洋: 得益于三维软件的发展以及VR技术的进步,当代的建筑设计过程的确更多在电脑中完成。然而,我觉得很多时候,建筑实体模型的必要性无可替代。因为炫丽的效果图,以及夸大的三维视角和光影效果,是实体模型中不会发生的。我们在实体模型中看到的,是一个几乎可以说“素颜“的设计,而且是360度无死角暴露在设计者眼前。正是这样朴素的设计方法,才能够真实体现空间关系、材料运用、光影效果等。可以说,如果如果实体模型做出来,让人觉得设计叹为观止,最后的建造效果才能有所保障。
Thanks to the development of 3D software and the progress of VR technology, the current architecture design process is indeed mostly accomplished in computers. However, I feel that many times there is no substitute for the necessity of physical models or mock-ups. Because the surreal renderings, the exaggerated three-dimensional perspectives, as well as the light and shadow effects, will not happen in physical models. What we see in physical models are completely real designs that are exposed to the designer's eyes without blind spots. It is such a simple design method that can truly reflect the spatial relationships, material applications, etc. It can be said that if the physical model is made, and the design of it looks amazing, the final construction result would have more guarantee.
建筑学园: 看到你的作品里的模型,非常细致,运用到哪些技术呢?
Seeing the models in your works are very detailed, what techniques were used?
赵洋: 的确,其实我很享受实体模型的制作过程,因为建筑施工也罢,建筑模型也罢,其实都运用了很多建造技术。作为一个全面的建筑师,应当永远冲在建造技术的前线。比如,在我的作品《城市论坛——纽约市艺术保护协会(MAS)总部设计》中,用CNC来精雕建筑场地地形;用极光切割来制造大部分的零部件,用极光扫描树脂高精3D打印来结构部件等等。其中等比例切割的多孔铝板,为了验证可以实现投影效果,就用真实的投影仪和不同尺寸的空隙密度反复实验,最终设计出最佳的尺寸和比例。很多这种现实中才能实践的设计与试验都是建筑模型不可取代的重要原因之一。
I really enjoy the process of making physical models, because both construction and architecture models actually use a lot of technologies. As an architect with comprehensive skills, one should always be at the frontline of construction technologies. For example, in my work Civic Forum — The Headquarters Design of Municipal Art Society, CNC was used to carve the topography of the building site; laser cutting was used to manufacture most of the components, and high-precision 3D printing by laser scanning resin to make structural parts and etc. In order to verify that the projection effect can be realized for the perforated aluminum panel, repeated experiments were carried out for different combinations of void densities and sizes with a real projector, and finally the optimal size and density were designed. Many designs and experiments like this can only be tested in reality is one of the important reasons why architecture models cannot be replaced.
建筑学园: 看到你的作品里,甚至有真实比例建造大样,为什么要这样做呢,有运用哪些先进技术?
Seeing that in your works, there are even real-scale construction mock-ups, why so, and what technologies did you using?
赵洋: 在第二个作品《机械臂数字化切割原木建造技术》中,因为在探讨机械臂精密切割木材是否真实可行,所以最终必须真实建造至少一个角落。建造技术的话,主要就是将三维设计软件、参数化设计、机械臂和传统的电锯进行了串联,从而实现了传统木材切割方法无法实现的精密二维曲面切割。值得一提的是,因为这确实是比较初创的建造技术,所以反过来也会要求我们在设计过程中,推翻之前的平立剖传统设计方法,而需要“因材设计“。这样新型的建造技术和设计方法,也会创造出前所未有的空间体验。
In the second work Digital Curvature—Experimental Study of Digital Wood Fabrication, because we are discussing whether the precision cutting of wood with robotic arm is realistic and feasible, at least one mock-up must be actually built in the end. In terms of construction technology, it is mainly to combine 3D design software, parametric design, robotic arm and traditional bandsaw together, so as to realize the precise two-dimensional curvy surface cutting that cannot be achieved by traditional cutting methods. It is worth mentioning that because this is indeed a relatively new construction technology, it will in turn require us to overthrow the previous traditional design methods, and require "material driven design". Such new construction technology and design method will push designers to create unprecedented spatial experiences.
建筑学园: 除了绘制图纸,还需要建造如此精密或者庞大的模型,一定付出了很多的心血,有什么想要总结的吗?
In addition to drawings, you built such precise and/or huge models. A lot of effort must have been made. Is there anything you want to summarize?
赵洋: 的确,我们都知道,酷炫的图做出来是以小时计,而建造实体的模型或者结构,是以天或者月来计的。然而,我始终认为建筑师不应该纸上谈兵,真正让设计落地,就要不辞辛劳,在节点上、空间上、材料上进行反复推敲,多去工地上观察和学习施工技术,才能在设计初始就对最终的建造细节有把控能力。所以广义上来讲,建筑模型或大样的不可替代性,可谓贯穿设计到施工的全过程。共勉!
Indeed, we all know that it takes hours to make cool pictures, and it takes days or months to build physical models or mock-ups. However, I've always believed that architects should not stay on paper. To really make the design constructible, it is necessary to scrutinize details, spaces, materials and etc. tirelessly, and go to the construction sites to observe and learn construction techniques, so as to have the ability to control the final construction details at the beginning of the designs. Therefore, in a broad sense, the irreplaceability of architecture models or mock-ups can be said to run through the whole process from concept designs to final constructions. Cheers!
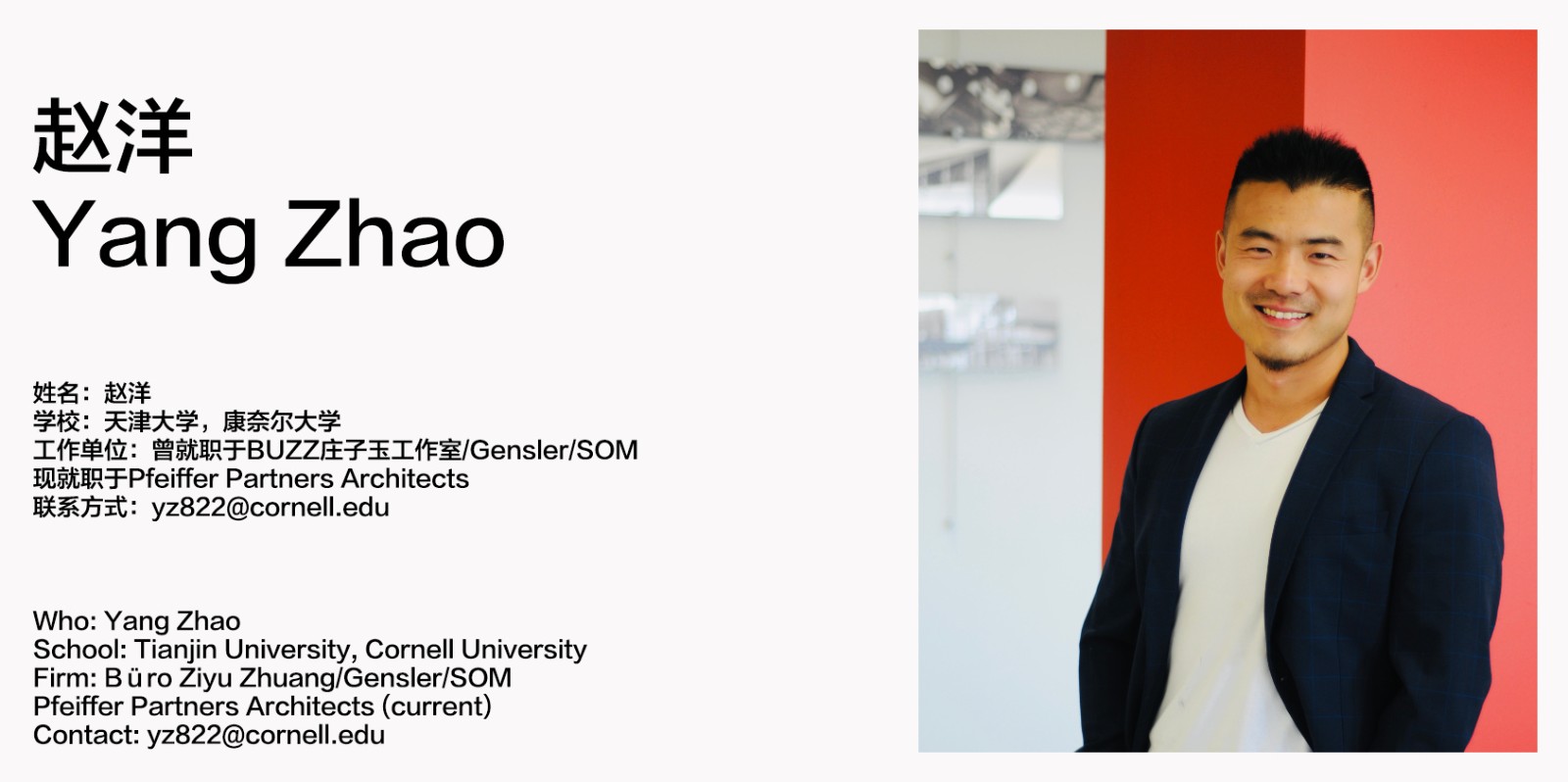
※ 另外,值得一提的是《机械臂数字化切割原木建造技术》在2022芝加哥创新建筑奖中活得第一名,并且受到汤姆梅恩先生很高的赞誉。他提到,这样的建造与设计方法与当今我们生存的大环境以及它如何影响建筑设计的走向息息相关。
获奖网站参考:https://spectacular.design/sp/afireyang
In addition, it is worth mentioning that Digital Curvature—Experimental Study of Digital Wood Fabrication won the first place in the 2022 Chicago Spectacular Innovation Architecture Award, and was highly praised by Mr. Thom Mayne. He mentioned that such construction and design methods are extremely relevant at where we are today in the broader environment and how it affects architecture. Winning website refer to: https://spectacular.design/sp/afireyang
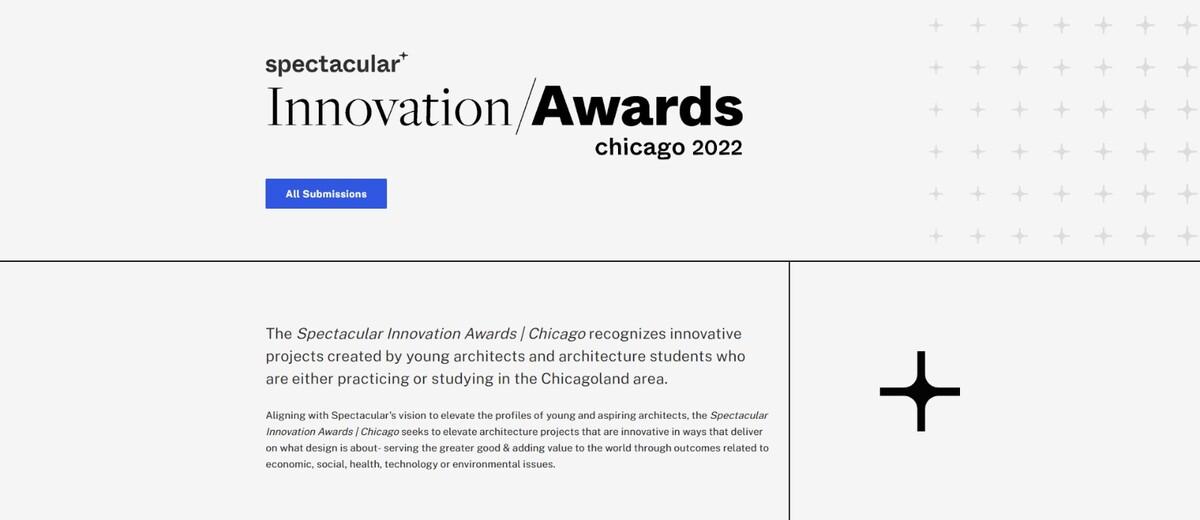
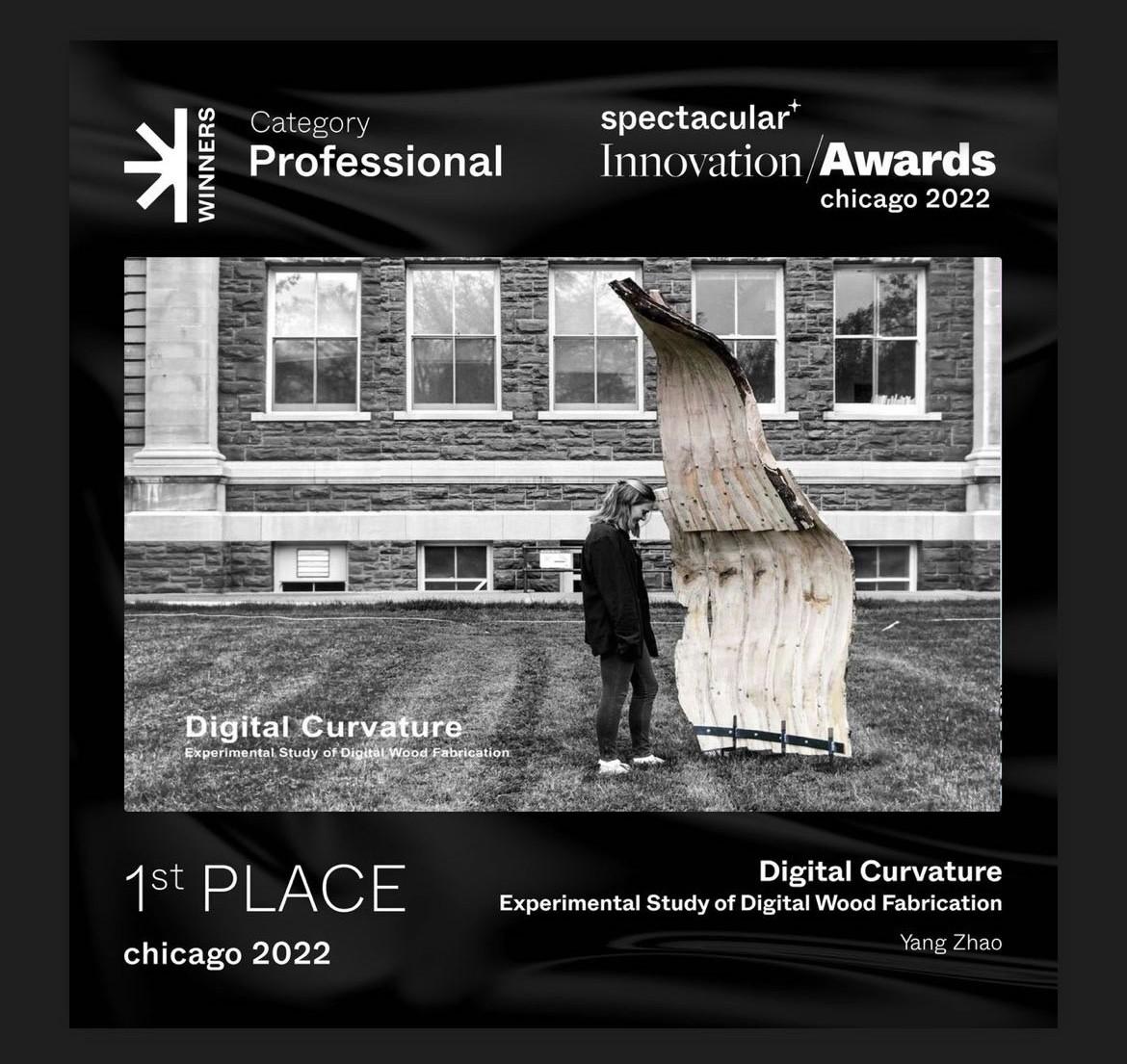

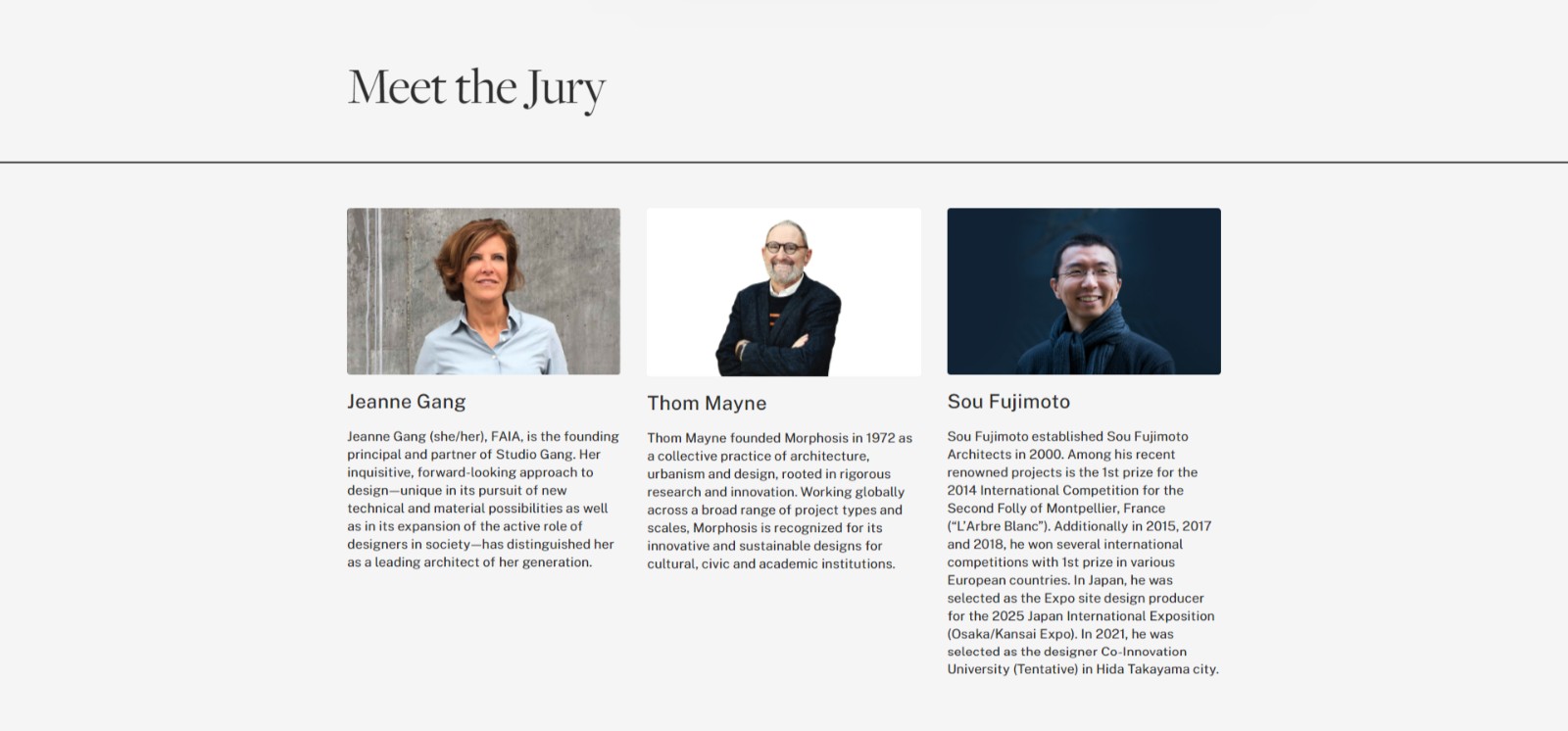
01
城市论坛——纽约市艺术保护协会(MAS)总部设计
Civic Forum — The Headquarters Design of Municipal Art Society
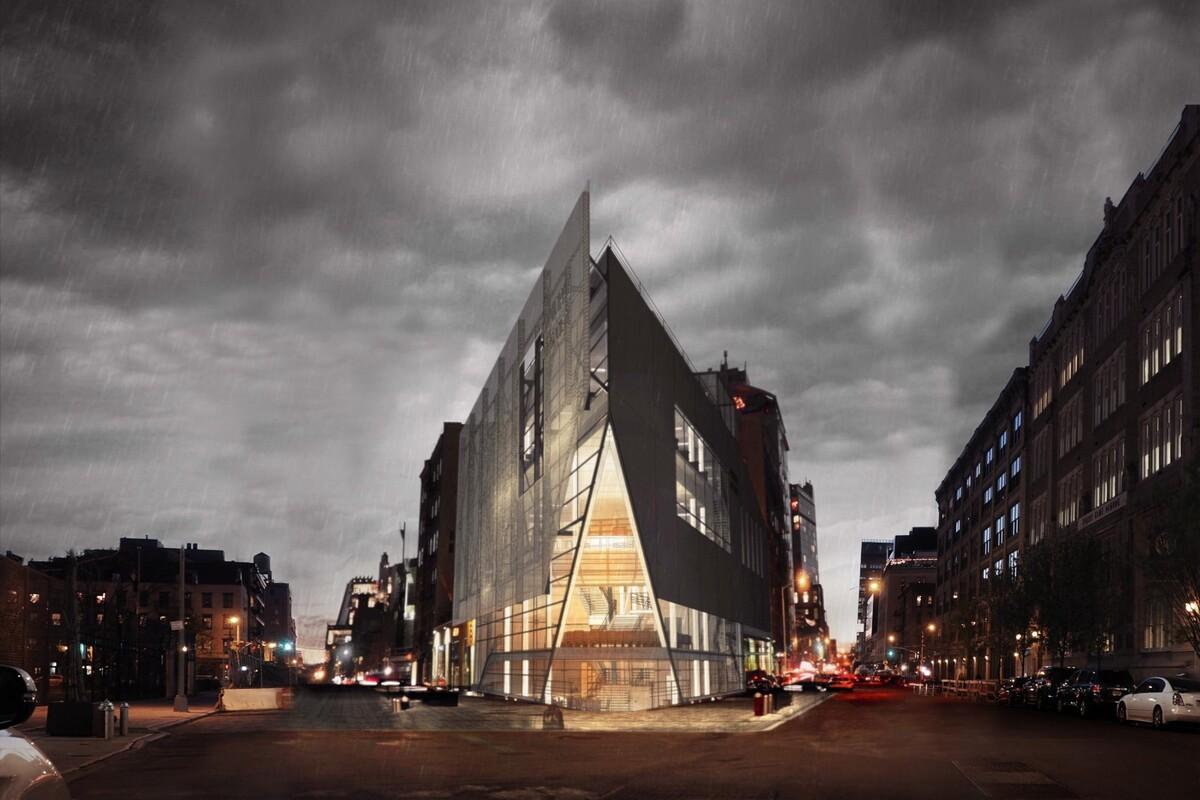
纽约市艺术保护协会 (MAS)是一个非营利性会员制保护组织,旨在鼓励全市进行深思熟虑的规划和城市设计从而保护纽约市的历史、文化和社区。这个项目是打算重新设计与建设MAS的纽约市总部。办公当然是这个项目的主要功能之一,但为了树立MAS为纽约文化和历史着想,心系纽约市民生活的形象,此建筑需满足多种需求。因此,协会主席提出此项目应包含办公、教室、图书馆、咖啡厅和展廊,以及公共论坛,这也将是此项目最重要的功能,因为它将会为各种演讲、讲座、座谈会提供场所。这个公共论坛的空间设计,也会间接决定纽约市民如何看待MAS在市政功能中的形象。
The Municipal Art Society (MAS) is a nonprofit, membership-based organization in New York City that encourages thoughtful planning and urban design across the city to preserve the history, culture, and neighborhoods. This project is intended to design and build MAS' headquarters in NYC. Of course, office is one of the main functions of this project, but in order to establish MAS's image of protecting culture, history and the life of New York citizens, this building needs to fulfill multiple needs. Therefore, the chairman of MAS proposed that this project should include offices, classrooms, a library, a café, an exhibition hall, as well as the public forum, which is the most important function, for holding lectures, speeches and other social interactions. How the forum can be designed to serve the public decides how the citizens see MAS.

项目所在地块比较特殊,是Meatpacking、West Village 和Chelsea三个区的交界处的一块三角地。
这三个区,历经二战经济大萧条、后工业时代蓬勃发展、近七十到九十年代的嬉皮文化和经济衰落、以及二十一世纪的城市更新和艺术社区的新建,可以说大起大落一百多年,形成了自己独有的饱含旧的工业时代建筑与新的充满城市生活气息和艺术气息的综合城市风貌。
这个三地交界地块,往西直达高线公园南端起点,也就是Whitney Museum;南侧紧邻一个公共公园,是市民平日室外活动的场所,包含两个篮球场;紧贴地块的是一座公寓楼,好在主要是公寓楼的垂直交通立面,影响不大;北侧紧邻一个高中,需要较为安静的街道环境。
接下来我们就要通过各种策略,让建筑的公共空间从对面的公园开始层层递进,并与周边的工业与艺术气息融为一体,尽可能多地满足市民和办公人员的需要,打造一个城市客厅,完全开放地接纳纽约市民。
The site of the project is quite special — it is a triangular land at the junction of the three districts of Meatpacking, West Village and Chelsea. These three districts have gone through the Great Depression of World War II, the vigorous development of the post-industrial era, the hippie culture and economic decline in the 1970s to 1990s, and the urban renewal and new artistic community development in the 21st century. It can be said that there are ups and downs for more than a century, and it has formed its own unique comprehensive urban style full of old industrial buildings, new urban life and artistic atmosphere. To the west of the site is the starting point of the southern end of the High Line Park, which is the Whitney Museum; the south of the site is a public park, which is a place for citizens to have outdoor activities, including two basketball courts; close to the site is an apartment (fortunately, it is mainly the facade of the vertical circulation, which has little impact); the north side is a high school, which requires a relatively quiet street environment. Next, various strategies will be applied for designing the building within the context to create a series of public spaces with local industrial and artistic atmosphere to fully accommodate the needs of citizens and office workers, and create an urban living room, fully open to the citizens of NYC.

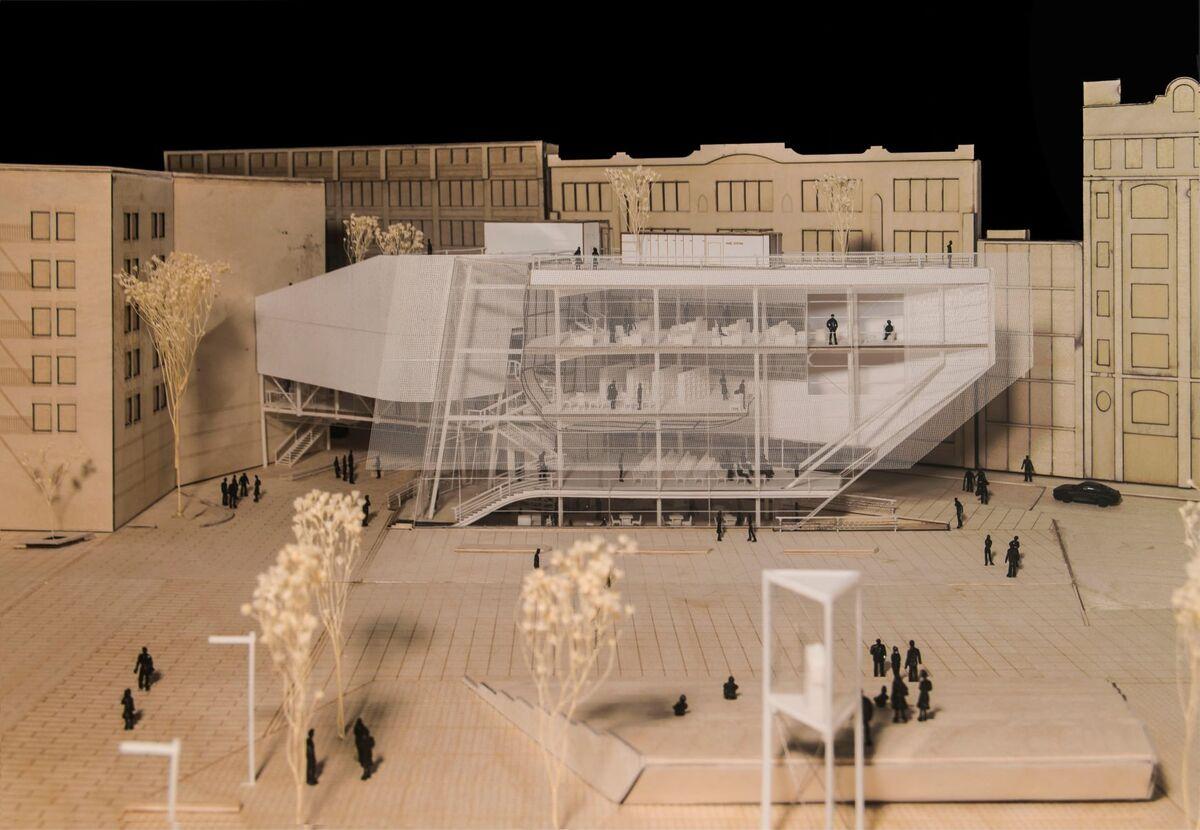

在体量上,为了让建筑可以更好地与周围地块相连,采取了场地后侧一层架空的方法,让场地完全打开,南北通透;并对建筑后侧体量进行削减,从而形成三角形开放姿态,示意市民来建筑参观;在建筑后广场主入口处,做圆弧角处理,使人流顺畅进入建筑;最后,在前广场次入口处,削减体量,下沉进入,从而形成较为开阔和亲密的广场空间,并形成立体展示面,向从东向西路过或者进入地块的人流能够清楚地看到二层建筑论坛里面在发生的事情。
在对最重要空间——公共论坛的处理上,从入口开始,由缓步的楼梯和吊顶形成的曲面,共同塑造一个完全欢迎进入的空间姿态,并在论坛结尾空间最后予以通高二层体量来增强其公共性与重要性。在建筑楼层上,通过错层的方式,最高效率利用入口中庭的公共楼梯,将建筑体量东西两侧交错相连。
建筑屋顶形成两个屋顶花园,近处与对面公园相连,远处与高线公园遥相呼应,打造城市公园一角。通过这样一系列策略,最终形成了,从地下半层或首层开始,空间私密度逐步向上递进的趋势,其功能依次为咖啡厅、公共论坛,展廊、图书馆、教室、办公室与会议室。
In terms of massing, in order to allow the building to better connect with the surrounding, the rear side of the site is elevated to completely open and connect north and south; and the volume of the rear side of the building is carved out, In this way, a triangular open posture is formed to signal citizens to visit the building; at the main entrance, the volume of an arc corner is sculptured to make the flow of people enter the building more smoothly; finally, at the front plaza, the volume is shaved off, and the entrance is sunken, so that a relatively open and intimate space is formed, also displaying what is happening on the second floor in the forum for people who travel westbound toward the site. In the treatment of the most important space—the public forum, starting from the entrance, the curved surfaces formed by the shallow stairs and the suspended ceiling together create a completely welcoming posture, and the space at the end of the forum is raised to a double-floor volume to enhance its publicity and importance. In terms of building floors, the public staircase at the entrance atrium is used most efficiently through the split-level approach, and the east and west sides of the building volume are staggeredly connected. The roof of the building forms two gardens, which are connected to the park across the street, and echoes with the High Line Park in the distance, creating an anchor of the city park. Through such a series of strategies, finally formed, starting from the bottom, the gradual change of increasing spatial privacy, and its functions in sequence are coffee shop, public forum, exhibition gallery, library, classroom, office and conference room.
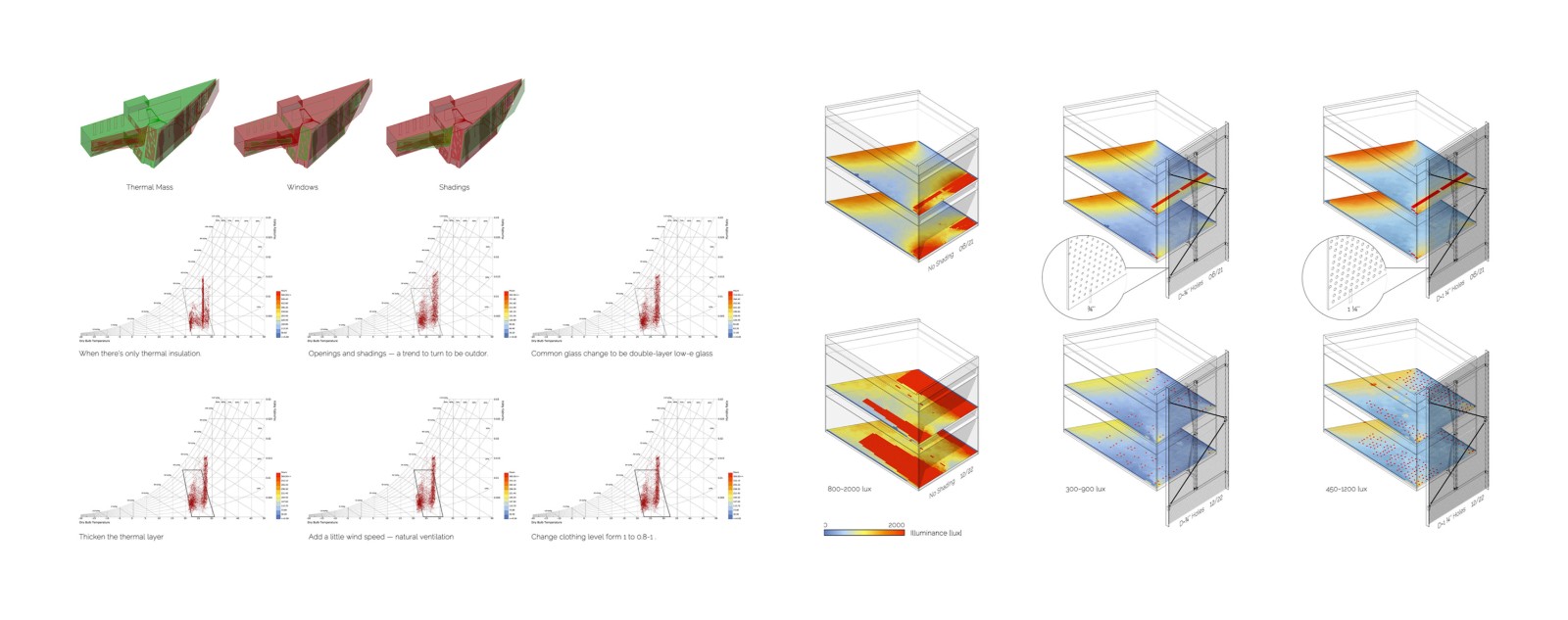


在建筑技术层面上,建筑的保暖和采光对于地处严寒的纽约市的公共建筑尤为重要。
通过用参数软件模拟建筑的保温隔热材料、开窗面积、玻璃材料与遮阳措施,可以发现,全年每天的舒适度从较多在舒适度范围以外,转变到到绝大多数集中在舒适范围内。再加上夏天多采用自然通风以及冬天主动供暖,则可以较为经济节能地保证使用者的舒适。
在采光方面,南侧使用了较多的玻璃幕墙,如果不加以遮挡,必然会采光过度,不适合室内办公,因此南侧的遮光板至关重要,其多空金属板空洞的大小和密度通过测试,最终以直径1 ¼”为直径最佳,可以最多小时数保证室内有合适的自然采光。
另外一个原因选择这样的孔洞和密度是因为,遮光板除了遮阳的作用,还可以用来投影,是绝佳展示空间,不管是传播有利于纽约城市与市民的信息,还是在夏夜播放电影,都将为城市空间注入更多活力。如果孔洞太大太密,则很难形成有效投影,所以这样的尺度和密度也经过三维模拟以及真实的模型加以论证,证明了其较好的立面整体性和投影效果。同时从建筑内部向外看,因为离遮阳板较近,所以可以很清楚地让视线穿透,可以在办公时完全欣赏对面的公园与街景,享受人间烟火的同时也提醒自己的为城市和市民服务的使命。
In terms of architectural technology, building envelope and lighting are particularly important for public buildings in New York City, which is located in the severe cold climate. By using parametric software to simulate the thermal insulation materials, window areas, glass materials and shading area, it can be found that the daily comfort level throughout the year has changed from mostly outside the comfort zone to mostly concentrated in the comfort zone. Coupled with the use of natural ventilation in summer and heating in winter, eventually it can be pretty economical and energy-saving to ensure the comfort of users. In terms of lighting, a lot of curtain walls are used on the south facade. If they are not shaded, the lighting will inevitably be excessive, which is not suitable for indoor offices. The sizes and density of the hollows on metal panels of the shades are tested, and the diameter of 1 ¼” is finalized to be the best, which can ensure proper natural lighting in the room for the maximum number of hours. Another reason for choosing such a size and density is that, in addition to the function of shading, the perforated metal panels can also be used for projection, which is an excellent display space, whether it is showing information about the city and citizens or playing movies on summer nights, it will activate urban spaces even more. If the hollows are too large and too dense, it will be difficult to form an effective projection. Therefore, such size and density are also demonstrated through 3D simulation and real models, which proves its good facade integrity and projection effect. At the same time, looking out from the inside of the building, because it is closer to the metal panels, they can clearly let the line of sight penetrate. You can fully appreciate the park and street view when you are working, which reminds yourself the mission to serve the city and citizens.
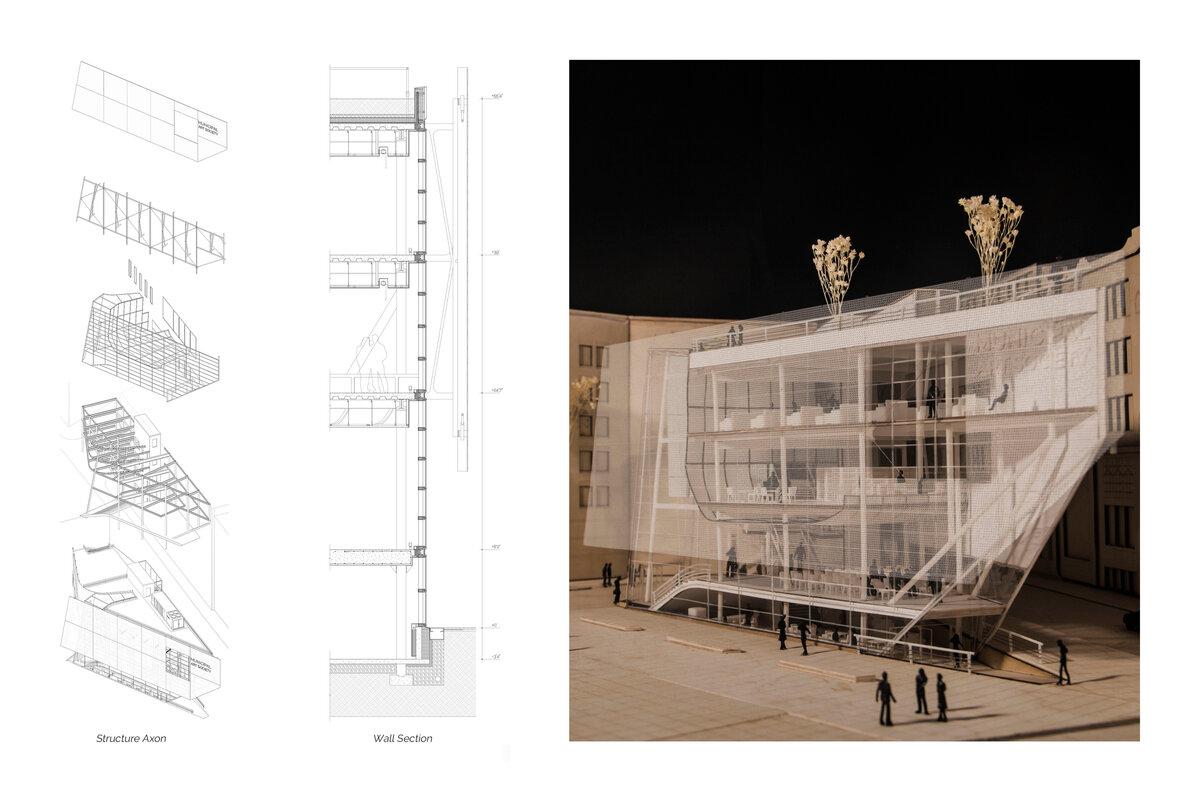
建筑结构上,垂直交通核心筒与楼板为混凝土浇筑,其余为钢结构。展廊部分因为需要形成一层架空,所以整个展廊做成高约一层的桁架,提供一层的无柱空间,打造通透的广场。南侧的遮阳板面积较大,需要将较为完整的多空金属板连接到背后的轻钢框架结构。这样的结构会穿透玻璃幕墙与钢柱连接,并做好隔热,防止热桥。同时,由于钢框架较大,需辅助钢缆拉结,从而形成轻盈优雅而坚固的建筑形态。由于建筑在低层较为通透,视线与动线可穿越整个地块,所以整个建筑在结构上显得轻盈而精密,仿佛漂浮在城市上空的船只。
In terms of building structure, the vertical core and floor slabs are poured with concrete, and the rest are steel structure. Because the exhibition gallery needs to be completely elevated, it is entirely made into a truss of one-floor height to provide a column-free space on the first floor for the main entrance plaza. The metal shade on the south facade is of a large area, and it is necessary to connect perforated metal panels to the light steel frame structure behind. Such a structure will penetrate the curtain walls and connect to the steel columns, and it will be well insulated to prevent thermal bridges. At the same time, due to the large sizes, steel cables are needed to form a light, elegant and strong steel frame structure. Since the building is relatively transparent on the lower floors, the line of sight and circulations can pass through the entire site, so whole building appears light and delicate structurally, like a ship floating above the city.
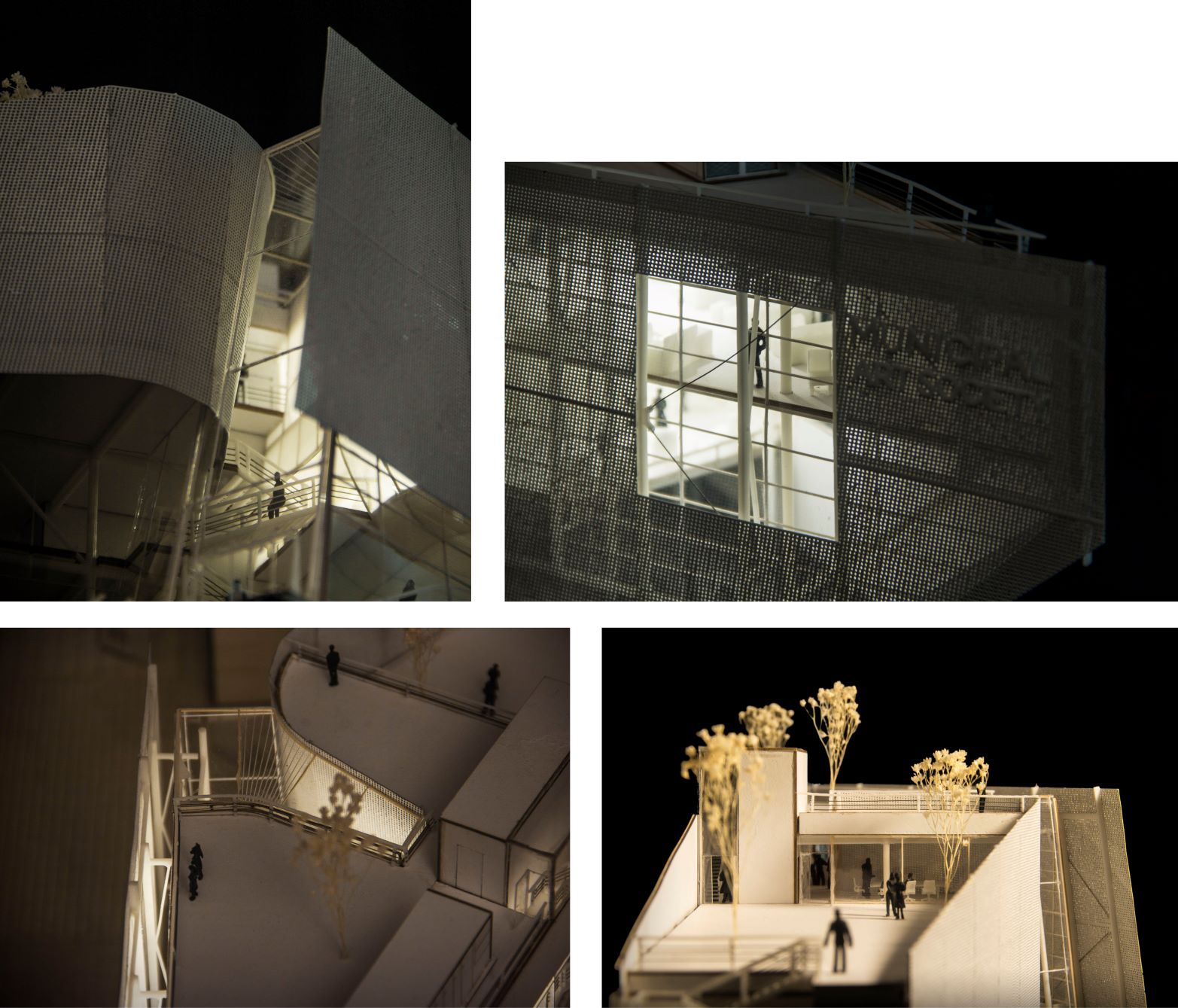
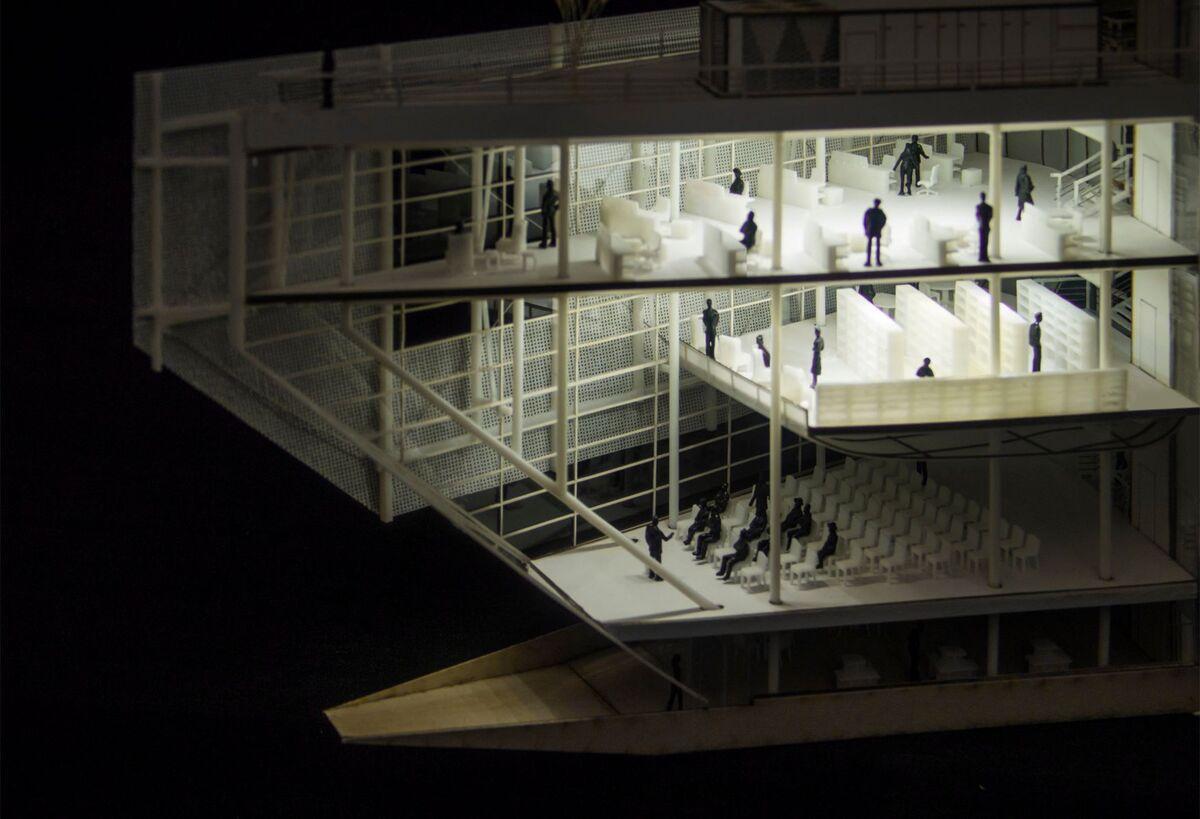
在建筑内部空间上,下沉的咖啡厅,采用了和室外同样的铺地,显示出一种地下的街头风格;公共论坛与图书馆共用二层通高,并在建筑正立面进行展示,显示出其对公众开放的特性;办公室与其他公共空间相隔,形成较为安静舒适的空间,其末端与南侧遮阳的开洞重叠,形成有很好的视野的休息区;最后,较低层的屋顶花园与会议室相连,供员工休息,最顶层的屋顶花园则供予市民使用,使其与南侧公园和高线公园在视觉上连为一体。
In the interior, the sunken cafe adopts the same pavement as the outdoor, showing an underground street style; the public forum and the library share the double-height space, and are displayed on the front facade of the building, which shows its characteristics of being open to the public; the office is separated from other public spaces to form a quieter space, and its triangular end overlaps with the opening on the south facade to form a rest area with a good view; finally, the lower-level roof garden is connected to the meeting room for employees, and the roof garden on top is for citizens, making it visually connected with the south side park and the High Line Park.
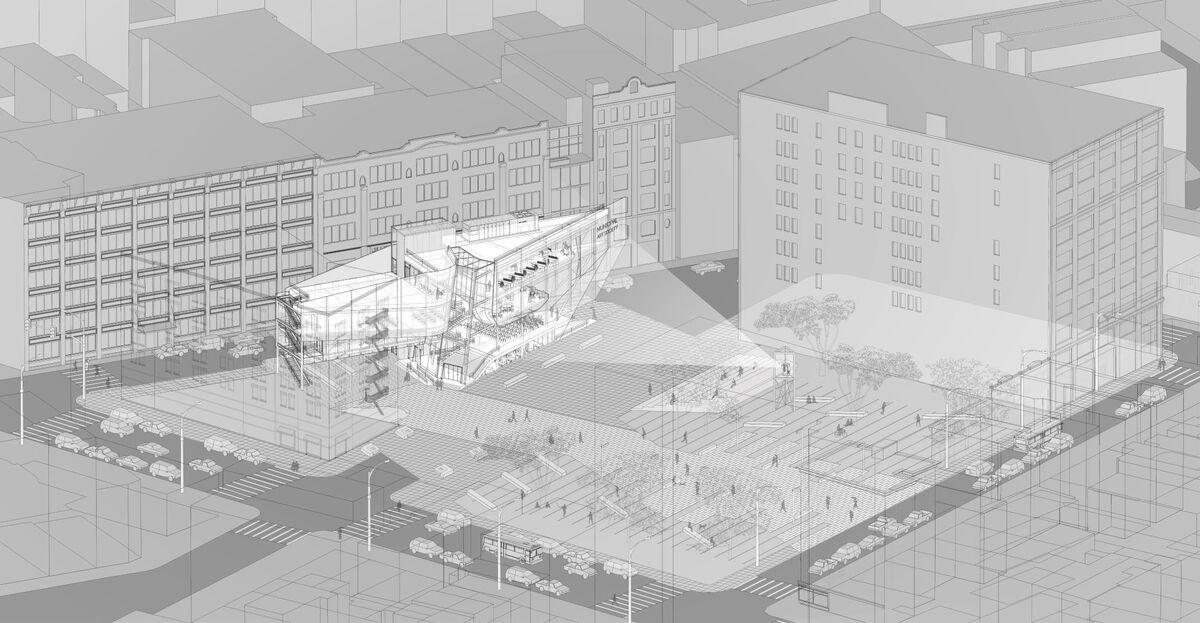
最后,在景观上,南侧街道与公园进行统一重新设计,利用铺装,形成强烈的导向性,从而鼓励大家从公园走向建筑进行参观。在建筑南侧空出合适的距离后,有一座小型的看台和投影仪,供人们日常的休息以及观影。除了重新配置许多休憩空间与树木,我们还将两个球场置入下沉广场,这样不仅在是线上不会对MAS总部有任何遮挡,而且会让路过的人更关注到球场上的活动。从室外到室内,从地下到屋顶,充满了各式各样的公共活动。市民们来到这个场地,可以在锻炼体力与脑力中度过一整天,充分享受城市给市民带来的福利,这不仅是好的城市规划与建筑设计,也是MAS创立的宗旨。
Finally, in terms of landscape, the street on the south and the park are redesigned in a unified way, and the pavement is used to form a strong orientation, thus encouraging people to visit the building from the park. After a suitable distance is left on the south side of the building, there is a small audience space and a projector, for people resting and watching movies. In addition to reconfiguring many open spaces and trees, we also placed two basketball courts in the sunken plaza, so that not only will there be no obstruction seeing the MAS headquarters, but also it will make passers-by pay more attention to the activities on the court. From outdoor to indoor, from underground to rooftop, it is full of various public activities. When citizens come to this site, they can spend a whole day exercising their physical and mental strength, and fully enjoy the benefits that the city offers. This is not only good urban planning and architectural design, but also the fundamental aim of MAS.

02
机械臂数字化切割原木建造技术
Digital Curvature—Experimental Study of Digital Wood Fabrication
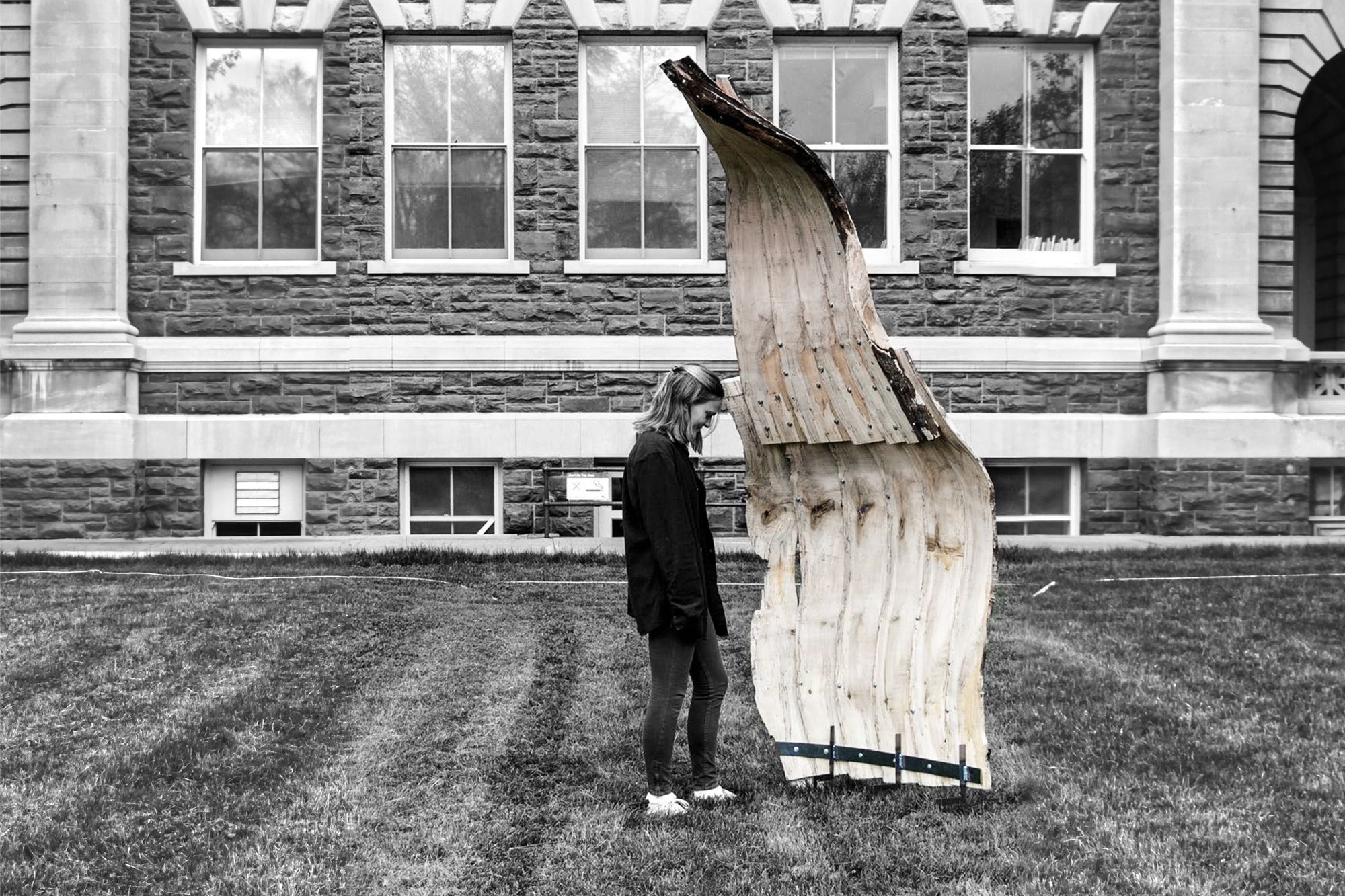
工业化时代下生产的建造木材,只能选择一定范围以内的树木品种,而且因为要制造出标准尺寸的木材,很多原木材料都会被浪费。可以说,树木本身是千差万别,品种、尺寸、颜色以及长势各不相同,然而木材的生产却始终在追求标准化、单一化,去除任何不符合标准的“异类”,这与大自然赋予树木的无限可能性背道而驰,不仅在木材的生产效率上较为低下,而且几乎将每棵树木所属的特性被完全抹杀。随着现代技术的进步,是否能够用更巧妙的方法开发木材,是否可以用三维模拟和机械臂精密切割更大效率地挖掘每棵树木的潜力?如果可以做到这些技术的结合,设计木制房屋或建材的自由度将完全被打开,新的建筑形式也会应运而生。
The construction timber produced in this industrial era can only choose a certain range of tree species, and because of the need to produce standard-sized timber, many log materials will be wasted. It can be said that the trees themselves are very different in variety, size, color and growth. However, the production of wood products is always pursuing standardization and simplification, and removing any "heterogeneous" that does not meet the standards. This goes against with the unlimited potential the nature empowers with trees — not only is the production efficiency of wood lower, but also the characteristics of each tree are completely obliterated. With the advancement of modern technology, is it possible to develop wood in a more ingenious way, and can the potential of each tree be explored more with 3D simulation and robot arms precision cutting? If these technologies can be combined, the freedom of designing wooden buildings or wood materials will be completely opened, and new architectural forms will emerge.
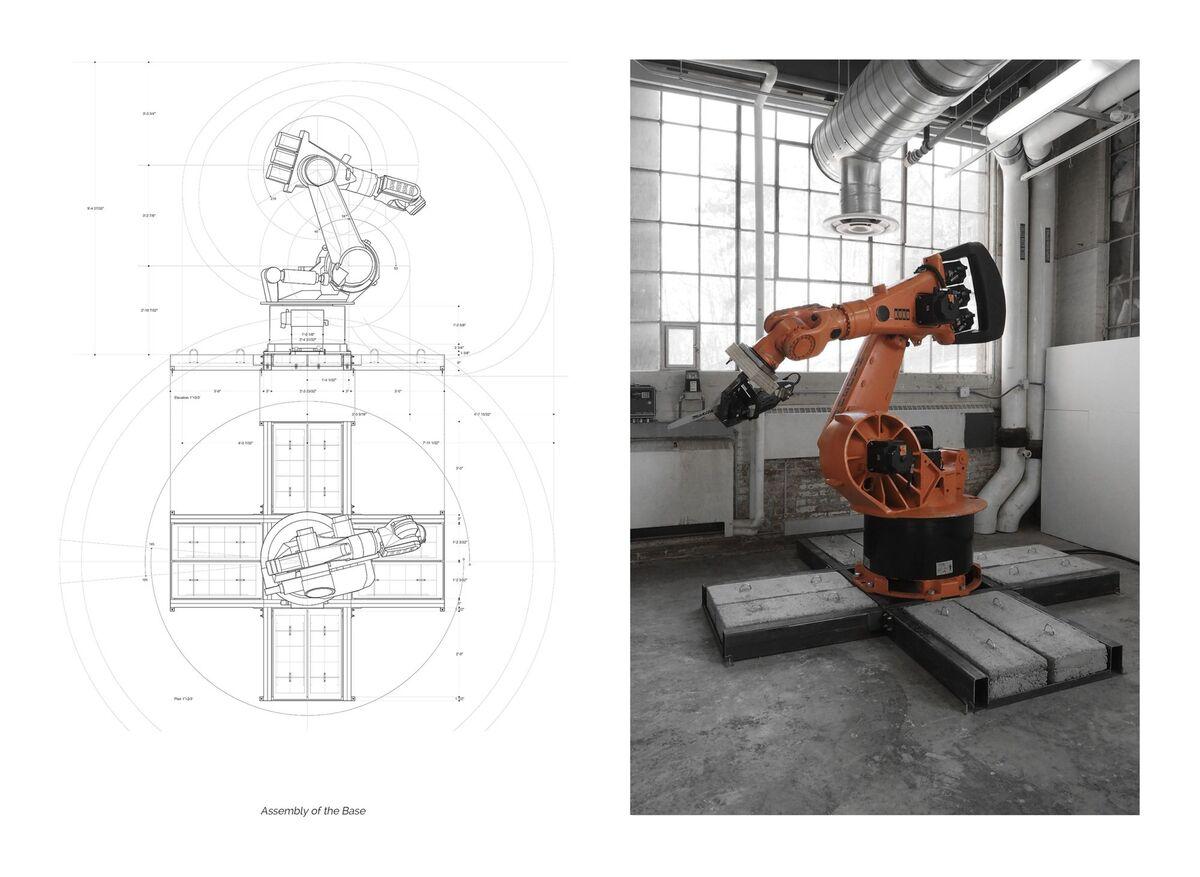
为了可以大刀阔斧地应用机械臂,就用有限的研究经费购置一台二手的之前用来生产汽车的德国品牌KUKA机械臂。然而,机械臂在运作时,会产生很大惯性,所以要做的第一步就是设计并搭建一个坚实和安全的工作平台。为了不破坏工作间本身,所以选择了切割并焊接了一个井字形的钢铁框架,用螺丝固定在水泥地面上;然后浇筑了八块水泥配重,使其在牢固的基础上不发生抖动;最后又设计了一个安全围笼系统,可以用来即时停止危险操作,并避免任何人与机械臂在运作时近距离接触。
In order to make the best use of the robot arm, the limited research funds were used to purchase a second-hand German brand KUKA robot arm that previously served on automobile production lines. However, when the robot arm is in operation, it will generate a lot of inertia, so the first step is to design and build a solid and safe working platform. In order not to damage the workshop itself, we chose to cut and weld a well-shaped steel frame, and fix it on the concrete floor with screws; then poured eight cement counterweights to prevent it from shaking; finally A safety cage system is also designed, which can be used to stop dangerous operations immediately and avoid close contact between anyone and the robot arm during operation.
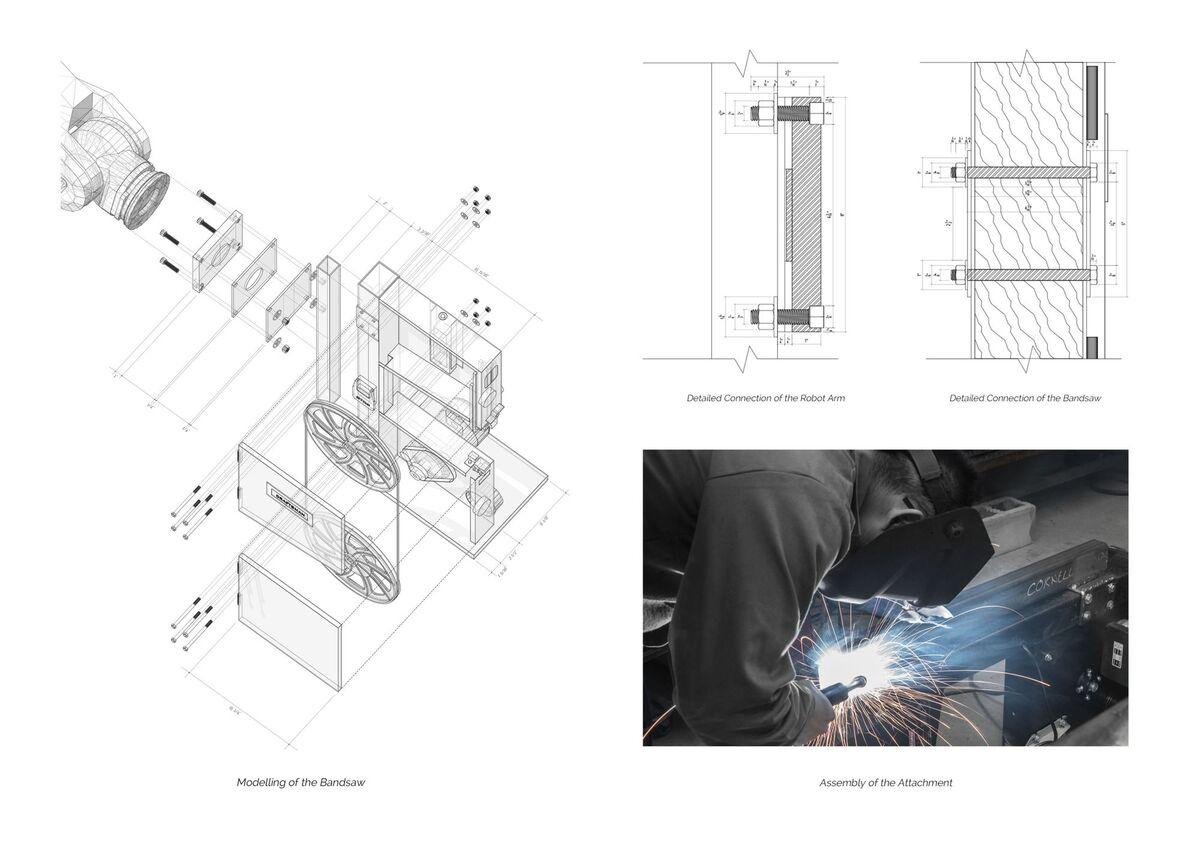
做完这些,就是需要研究如何将平日切木材的机器连接到机械臂臂段,使其切出平日里不可能做到的轨迹。较为简单的当然是链锯,因为链锯小巧,可以从任意方向深入,然而锯齿本身较厚,所以并不能切弧线,而且链锯损耗较大,切所有材料都需要考虑一定量的误差。与其如此,不如研究下如何连接带锯机,因为带锯机可以切十分精妙的弧线,损耗很小,虽然体积较为庞大,但配合木材放置方位,还是可以做到灵活走位的。因此单独为链锯机设计了一套结构系统,并把各种钢结构焊接和用螺丝固定在了一起,通过几次测试,发现这对于机械臂来说,算比较轻松的荷载。
After doing this, it is necessary to study how to connect cutting saws to the robot arm, so that it can cut out tracks that are impossible in a normal sense. Attaching chainsaw is relatively simple. Because the chainsaw is kind of nimble, it can go deep in any direction. However, the sawtooth itself is thick, so it cannot cut curves and would generate a certain amount of material loss. Considering the short comes of chain saw, it is better to study how to connect the band saw, because a band saw can cut very delicate curves with very little loss. Although the volume of a band saw is relatively large, it can still move flexibly through the wood material. Therefore, a structural system was designed for the chain saw alone, and various steel components were welded and fixed together with screws. After several tests, it was found that the band saw is still a light load for the robot arm.
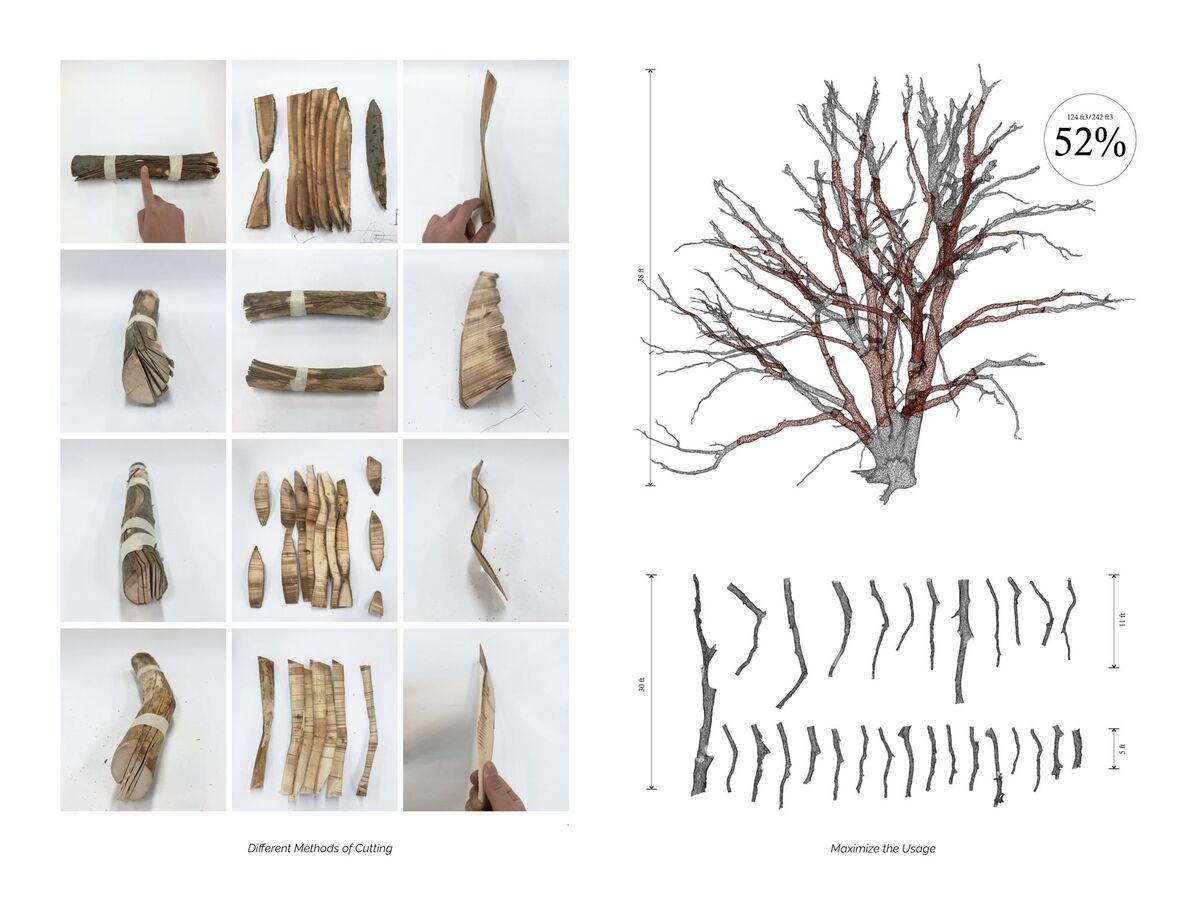
做完对与机械臂与刀锯的研究,下一步就是对树木本身的研究。如图可以看到,即使是最不适合成材的树木,只要通过三维扫描和三维建模,就可以挖掘到超过一半可以用来制造建材的材料何况其他各种各样的品种。同时,切割树干的方法也分许多种:可以在较为标准的树干上,切出弧线;可以通过扭转切割路径,切出二位曲面;也可以顺着树干的生长方向切出很多片层等。与传统设计理念不同的是,这样的设计方法要求设计者在初始要从材料的特性开始逐渐推导,朝向已知的设计愿景不停探索,直到在两者中间达成一致,从而生成具有唯一性的建筑设计。
After finishing the research on the robot, the next step is to study the tree itself. As can be seen in the diagram, even the most unsuitable trees have more than half of the materials that can be used to make building components, through 3D scanning and 3D modeling, not to mention there are various species. At the same time, there are many ways to cut the trunk: you can cut out curves on a more standard trunk; you can cut out a two-dimensional curved surface by twisting the cutting path; you can also cut out many layers along the growth direction of the trunk, etc. Different from the traditional design concept, this method requires the designer to explore the characteristics of the material at the beginning, and continue working towards the known design vision until a consensus is reached, so as to generate an absolute unique design.
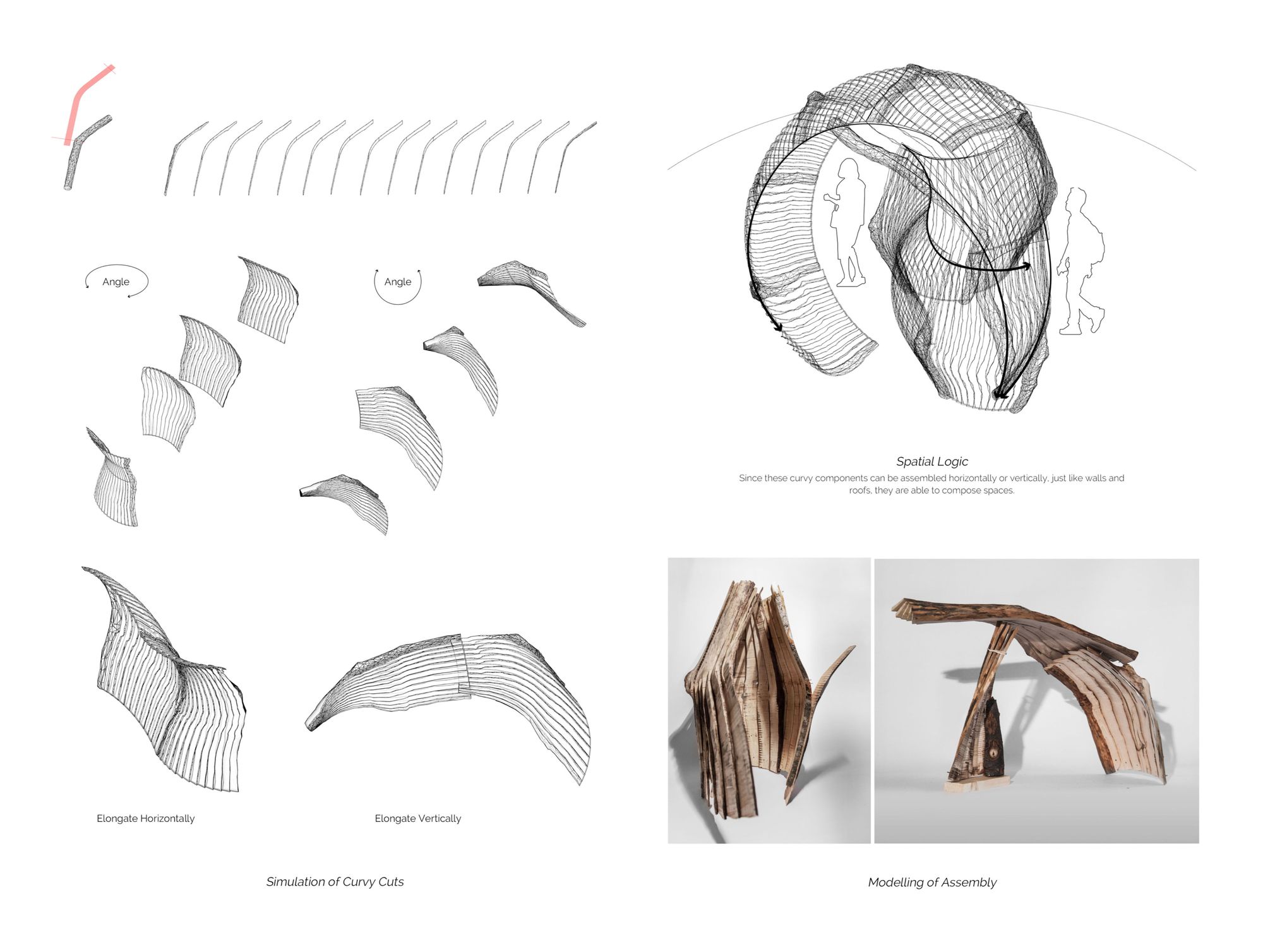
这几种切法中,随着树木的生长趋势进行切片可以最省材料,并且完全尊重树木的特性。经过对一段树枝的三维扫描和建模,我们在电脑中提前设想了这段树枝如果被切成十四片,可以拼接出什么样的效果。通过三维模拟,我们发现,可以通过横向和纵向的角度调整,形成形状各异的曲面。可以想象如果将不同树干的不同切法切出来的不同木材进行拼接,可能性是无限的。于是,用尺度较小的树枝进行了多组模拟,来探索其拼接组合的可能性。可以发现,因为曲面的特性,在横向和纵向上的围合都绰绰有余,并且会形成一种模糊立面与屋顶的建筑模式,这样其实更符合树木这种材料的有机特性。
Among these cutting methods, slicing along the growth direction of the logs can save the most material and fully respect the characteristics of the tree. After 3D scanning and modeling of a small branch, we imagined what effect the branch would have if it were cut into fourteen pieces. Through 3D simulation, we found that the horizontal and vertical angles can be adjusted to form various shapes. It is conceivable that if different woods from different cuts of different trunks are spliced together, the possibilities are endless. Therefore, multiple groups of simulations were carried out with small branches to explore the possibility of splicing and combining. It can be found that because of the characteristics of the curved surfaces, these wooden curvy surfaces can enclose horizontally and vertically sufficiently, and would form an architectural pattern that blurs the facade and roof, which is actually more in line with the organic characteristics of trees.
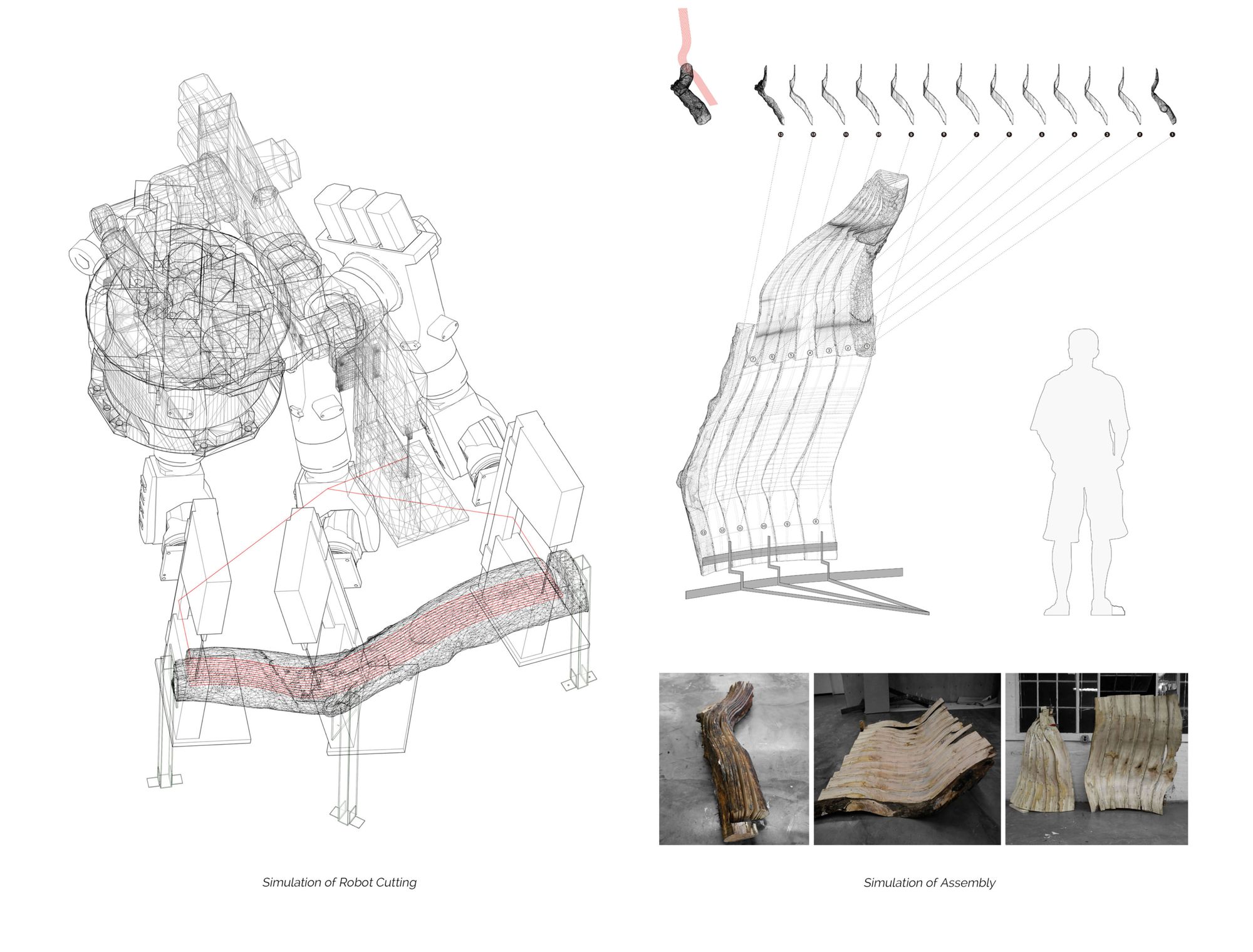
当三维模拟做完之后,就可以去林中寻找原木。因为工作间离森林较近,所以,倒在林中的可用之材很多,这就从源头上停止了过度砍伐。找到一根完全不横平竖直的“非常规”木材,对其进行细致的三维扫描和重建,就可以在三维软件中以极高的精度还原这块原木。为了在空间中固定原木,使其在机械臂操作的情况下可以纹丝不动,三个钢铁焊接出来的锚件被设计了出来,并且通过软件的三维模拟,精准地与安全围笼系统中的坐标对齐,并牢牢地锚在了水泥地面上。通过只连接锚件和原木的一侧,从而给予了带锯很大的活动空间。最终经过在软件中的反复模拟和斟酌,终于选择使用沿着原木走向的切法,切出只有一英寸厚(2.5毫米)的十三片建材。并按照事先模拟进行拼接和组装,最后形成了一个高达九英尺(2.7米)的建筑立面。并且由于其本身的纹路和拼接方式,这样的建筑立面不需要附着在更多的结构上,只需要将其底部固定,则可独立支撑。为了让如此重的原木可以看起来像羽毛一样轻盈,又利用了曲面重心在空间的原理,设计了一组轻钢结构,四两拨千斤使其漂浮在空中。可以说,只需要将轻钢结构固定在地基内,并且做好防水,建筑的一角已然完成。
When the 3D simulation was done, we went to the forest to find logs. Because the workshop was close to the forest, there were a lot of usable materials laying on the ground, which prevented material waste from the source. After finding an "unconventional" log that is straight at all, and performing detailed 3D scanning, we restored this log with extremely high precision in 3D software. In order to fix the log in space so that it could remain still under the operation of the robot arm, three welded steel anchors were designed. And through the 3D simulation, they were precisely aligned with the coordinates in the safety cage system, and firmly anchored down to the concrete floor. By only attaching the anchor to one side of the log, this gave the band saw a lot of room to move. Finally, after repeated simulations in the software, I finally chose to use the cutting method along the direction of the log to cut out thirteen pieces of wood material with a thickness of only one inch. They were spliced and assembled according to the previous simulation, and finally formed a building facade with a height of nine feet. And because of its own texture and splicing method, such a building facade does not need extra structure, but only a foundation, then it can stand independently. So, a set of light steel structures were designed to support the façade to float in the air, which seems delicate and light. It can be said that after the light steel structure being fixed into the foundation and the façade itself being waterproofed, a corner of the building has been completed.
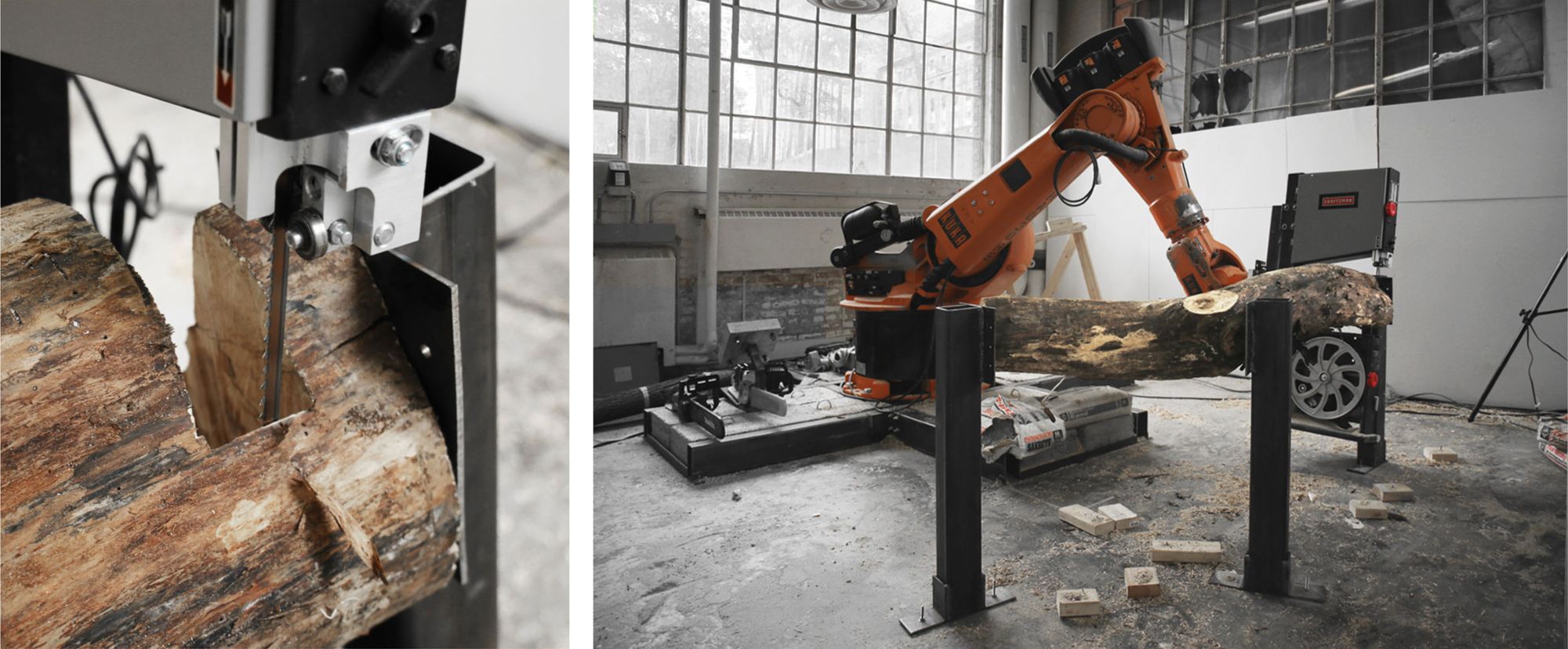
值得一提的是,得益于机械臂和链锯本身的高精度,以及锚件为原木带来的空间上的稳定性,最终切割出来的建材也十分精确。虽然都是极为沉重的工具,却可以做出如此精细的成果,让所有的机械技术和电脑信息技术最终体现在链锯上的一点,不禁让人感叹。并且,整棵原木只有端头处用来固定,其他超过百分之九十的材料完全被使用。同时,钢铁的锚件也可以反复使用在之后切割不同的原木材料上。可以说在切割的精度,复杂度和节省材料上,是原先的技术所做不到的。
It is worth mentioning that, thanks to the high precision of the robot arm and chain saw itself, and the spatial stability brought by the anchors, the final cut wood materials were very precise. Although they are all extremely heavy tools, they can produce such delicate results. It is amazing that all the mechanical technology and computer information technology are finally reflected on the chain saw concentratedly. Moreover, only the ends of the whole log were used for fixing, and more than 90% of the materials were completely used. At the same time, steel anchors can also be used repeatedly to cut different logs later. It is safe to say the cutting accuracy, complexity and material saving are beyond the traditional technology.
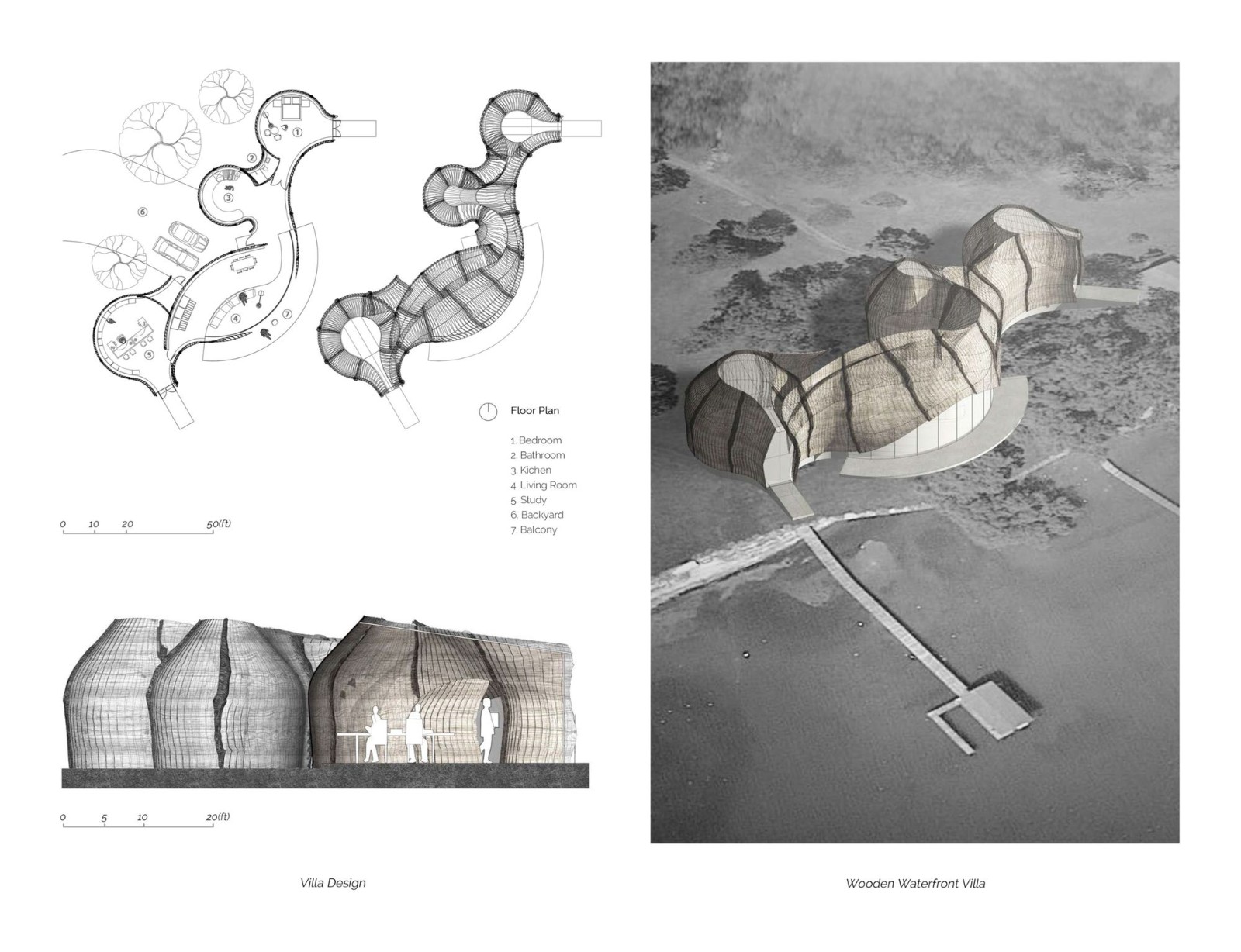
最后,想象一下这样的建造方法可以产生多么新颖的建筑——如果有很多各式各样的曲面建材,那么当立面剥离地面的时候,窗户也就自然形成;亦或是立面围合起来的空间,使用天窗进行自然采光则更为合适;亦或是因为曲面本身,立面和屋顶在某些时候也完全可以融合在一起。而且在建筑可持续这方面,这样的建筑设计方法有很强的优势:首先木材是可持续材料,其次这样的切割方法最大化利用了木材,并且通过结合多种科技制造出高精度高复杂度的建材。在这同时,新的建筑类型可以被探讨,因为这样的建筑语汇由建筑材料决定,也因此生成完全标新立异的建造逻辑和建筑空间。
Finally, imagine how novel buildings can be produced by such construction method — if there are many kinds of curved wooden surfaces, then when the facade is peeled off the ground, windows would be naturally formed; or when facades are enclosed, It is more appropriate to use skylights for natural lighting; or because of the curved surface itself, the facade and the roof can be completely integrated at certain moments. In terms of building sustainability, this architectural design method has strong advantages: first, wood is a sustainable material; and this cutting method maximizes the use of wood, and combines multiple technologies to create high-precision and high-complexity building materials. At the same time, new architectural typologies can be explored. Because such architectural vocabulary is determined by building materials, it generates completely unconventional construction logics and architectural spaces.
.END
作者:赵洋
编辑排版:建筑学园
本作品由作者投稿,建筑学园编辑,文中图片版权归作者所有。



 下载手机APP
下载手机APP
 关注微信公众号
关注微信公众号







































