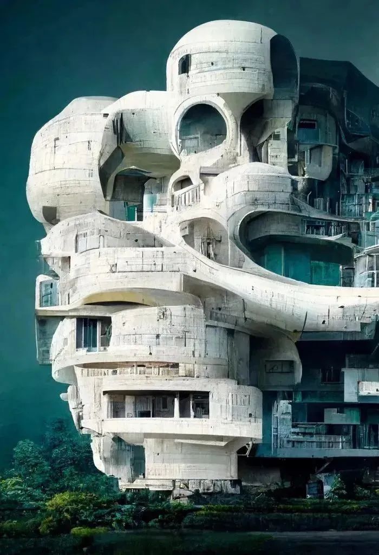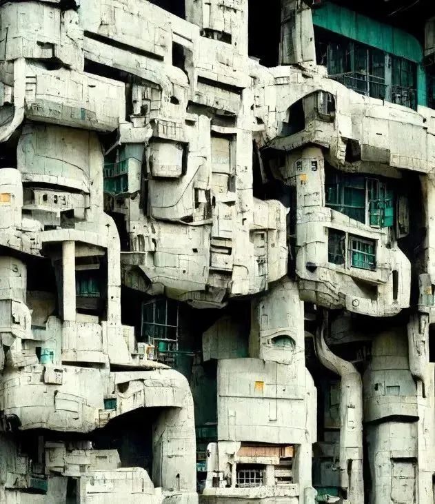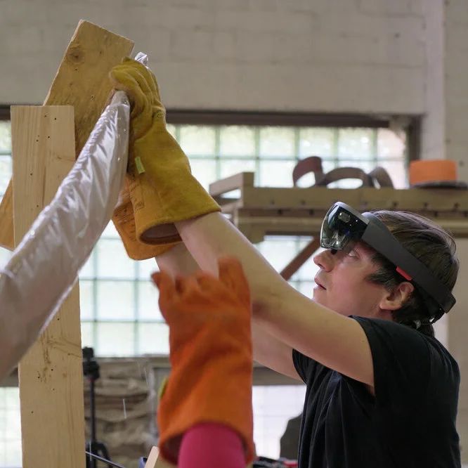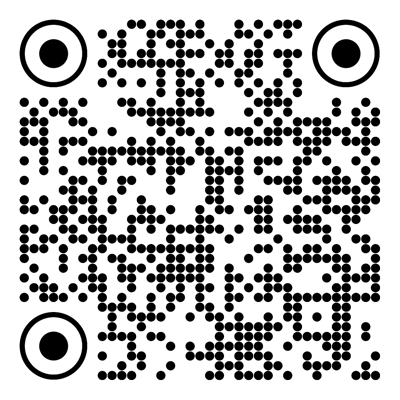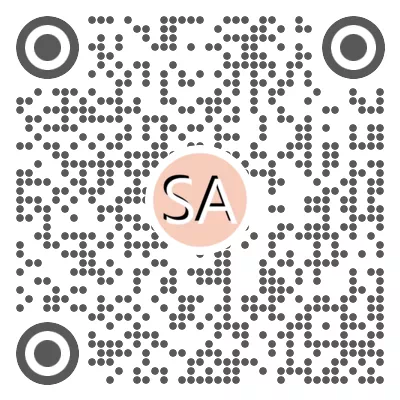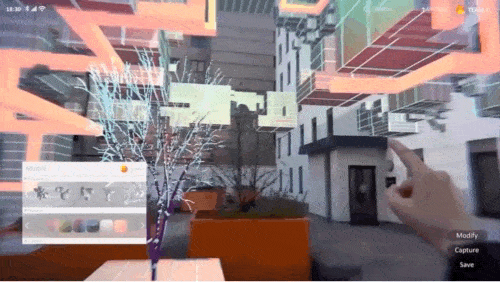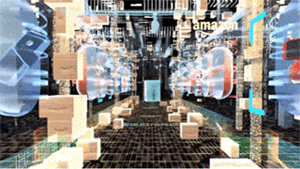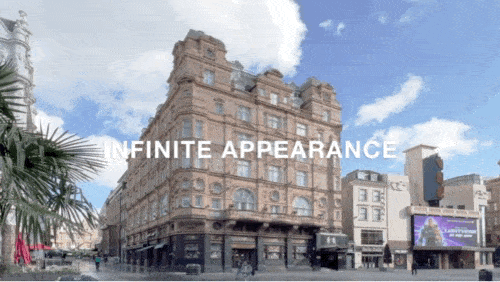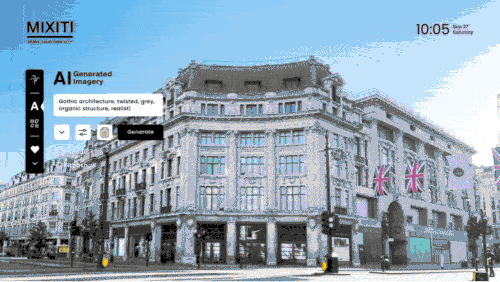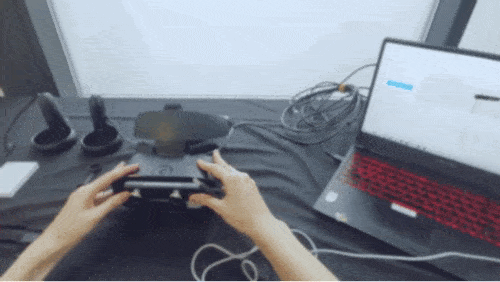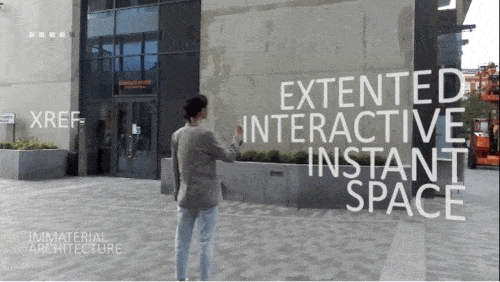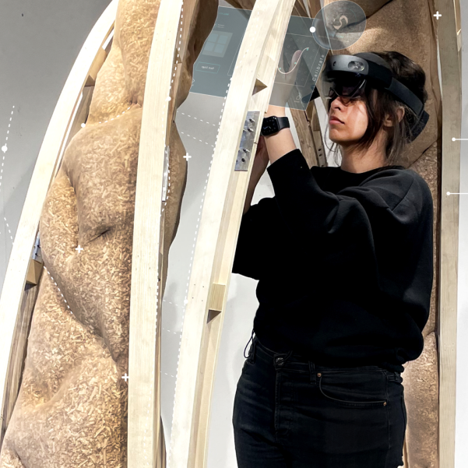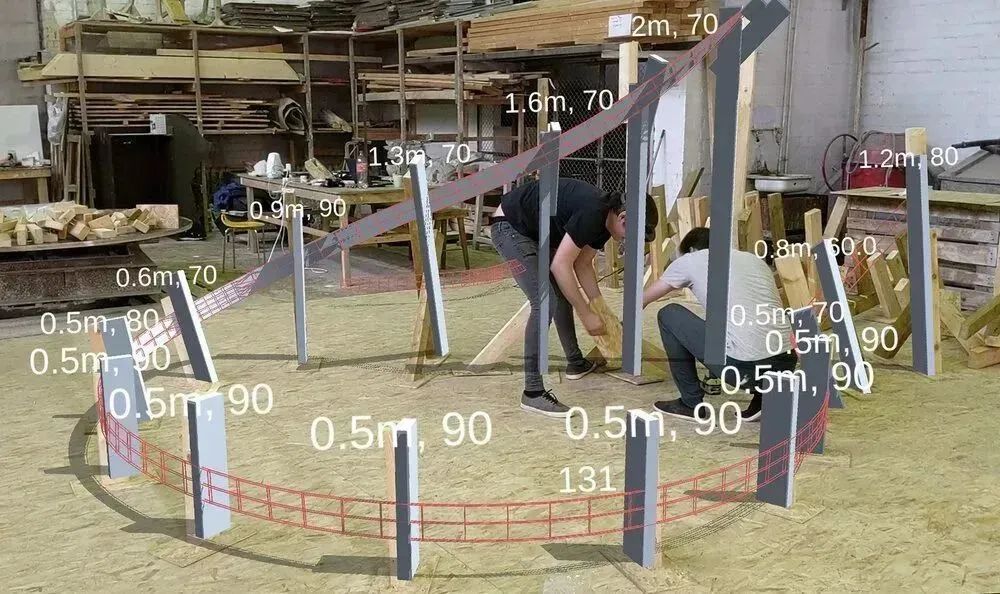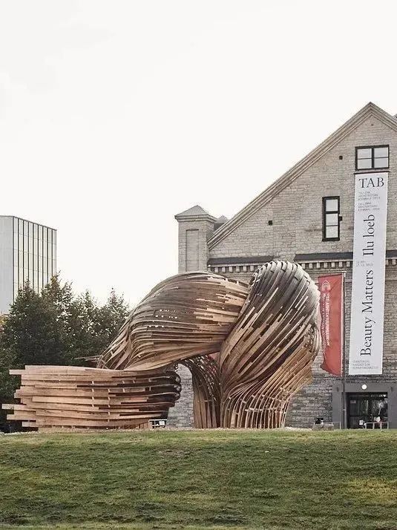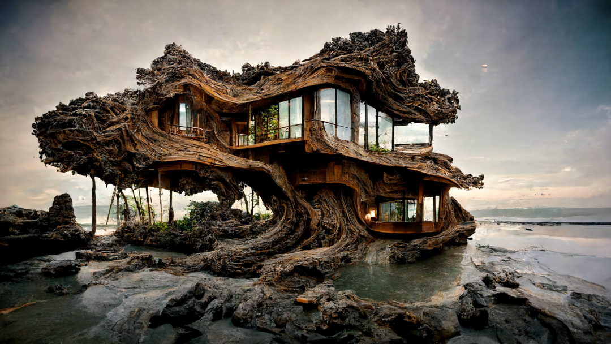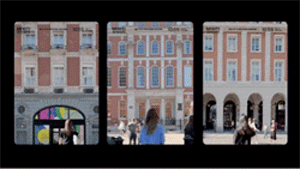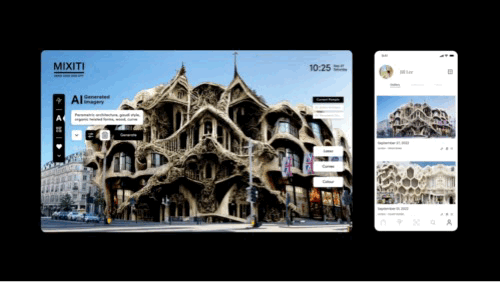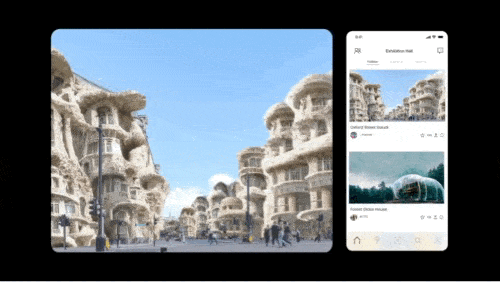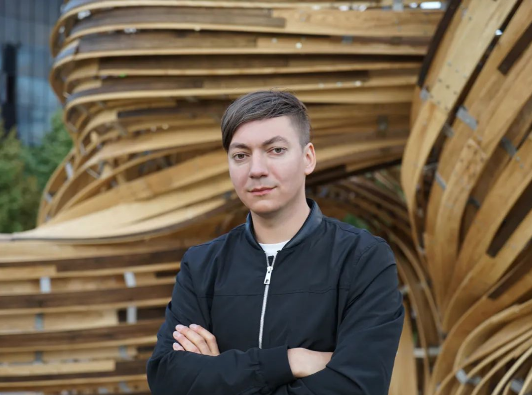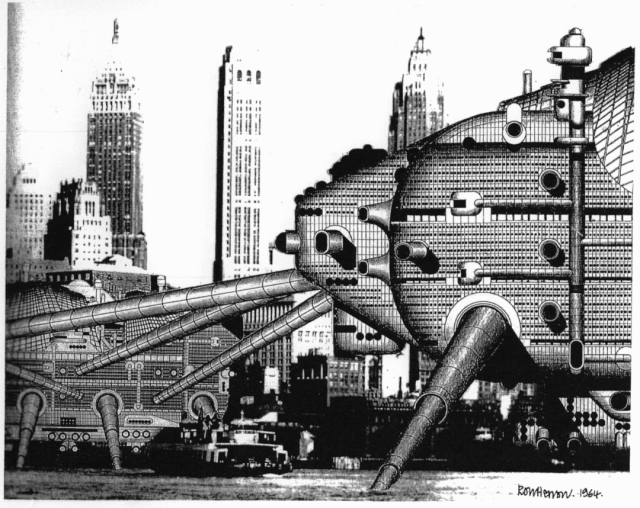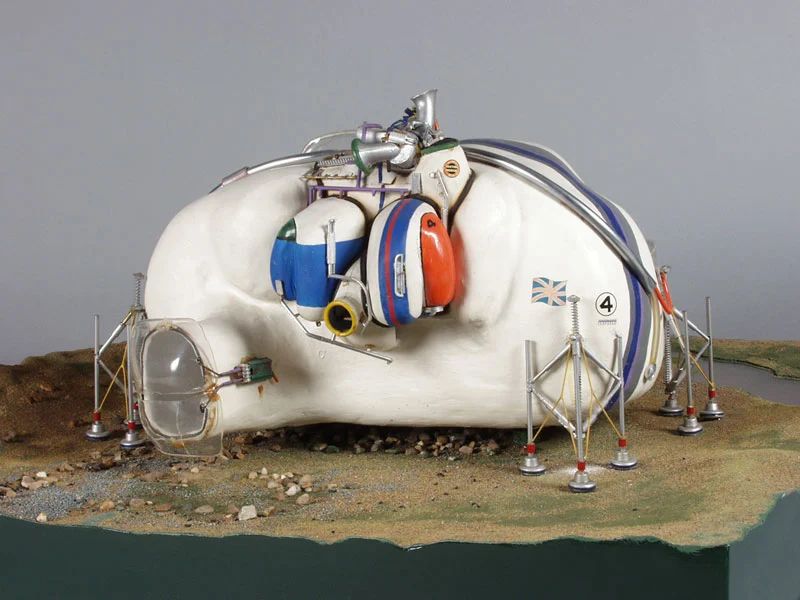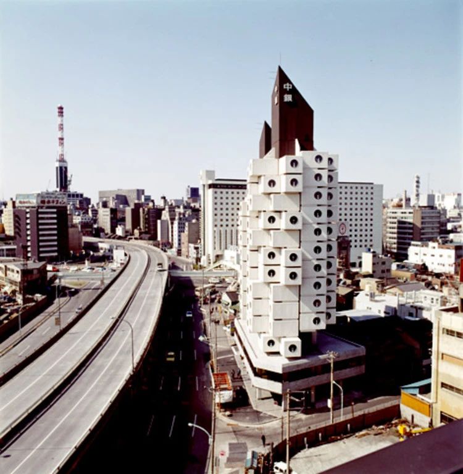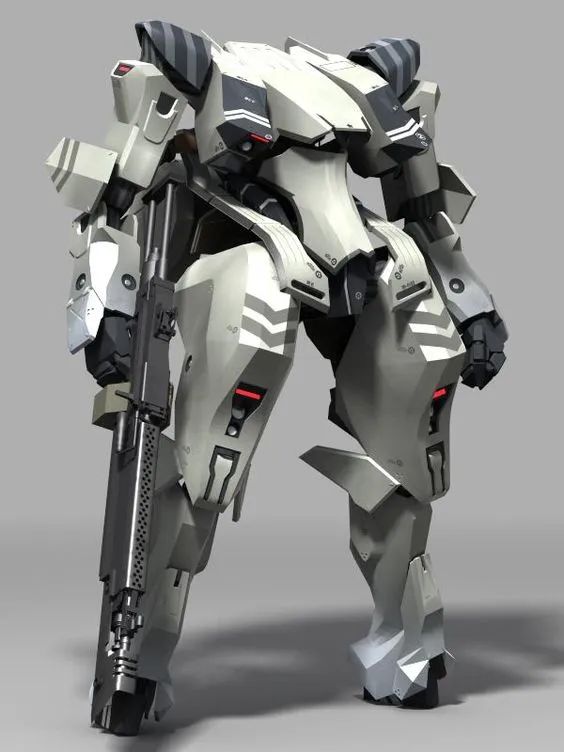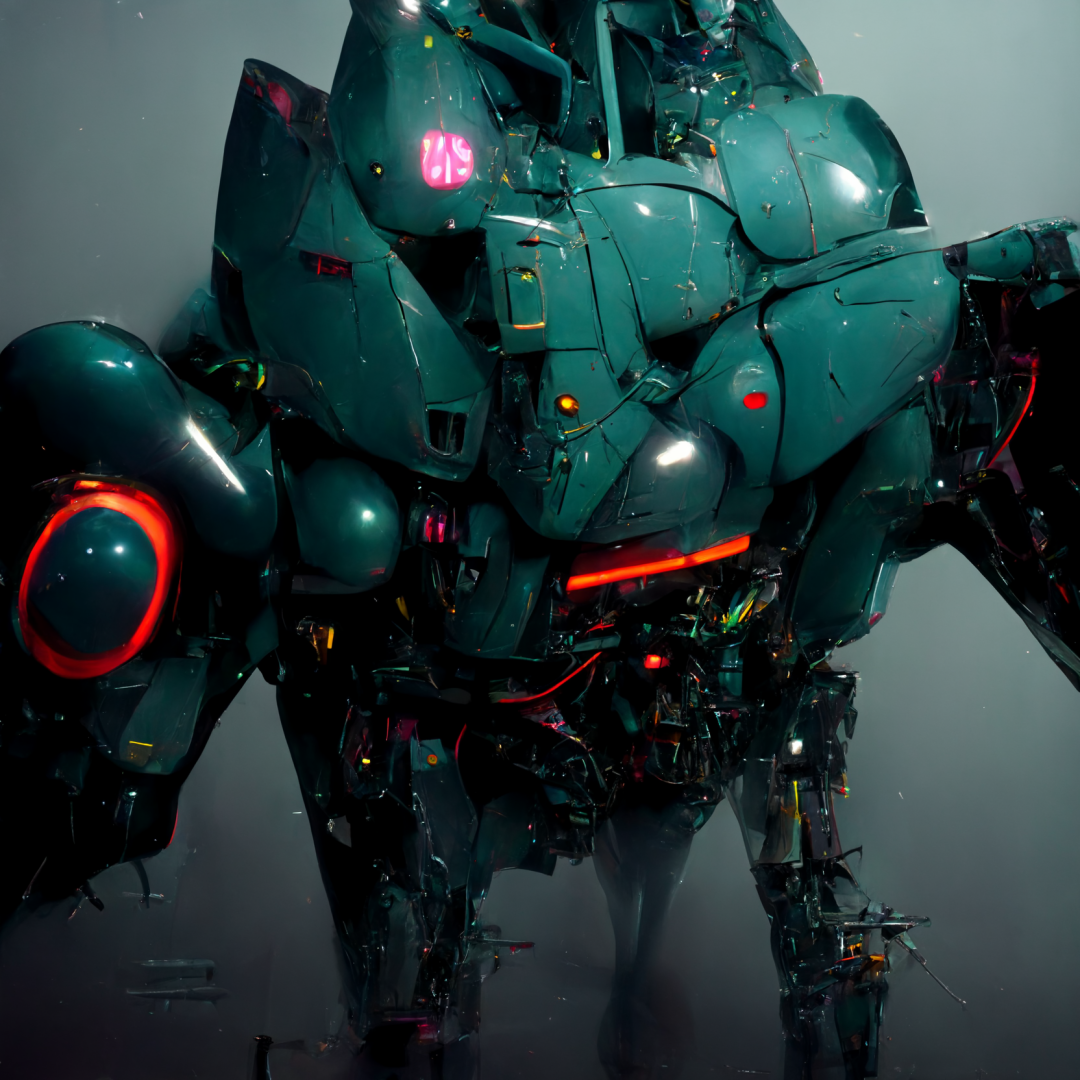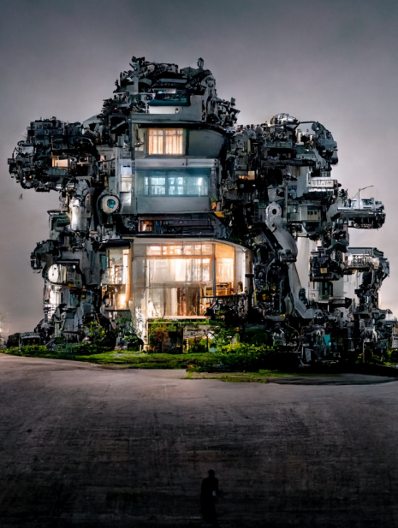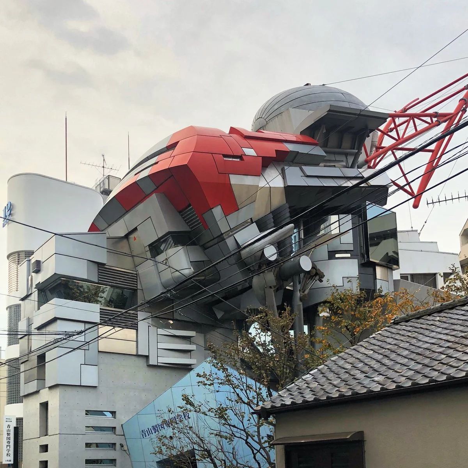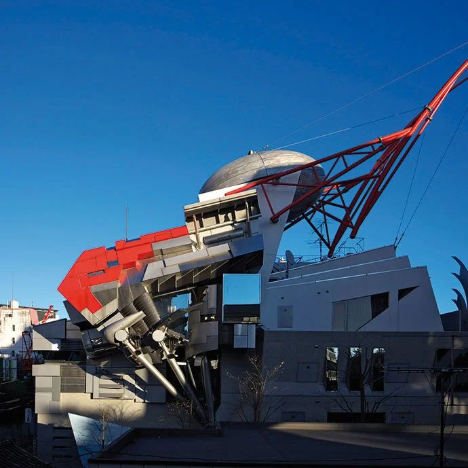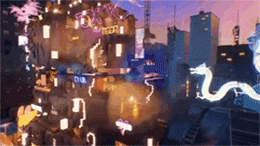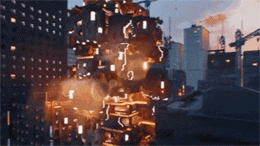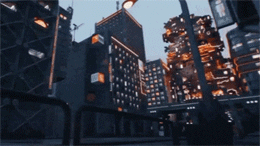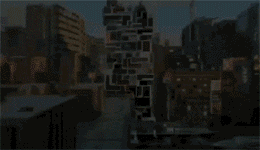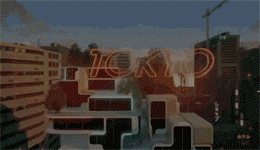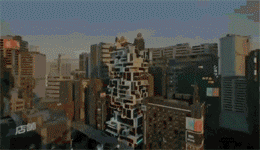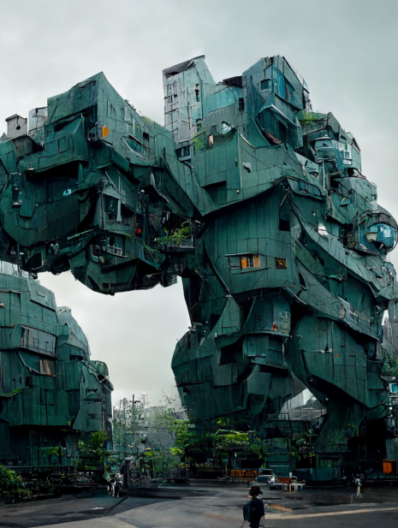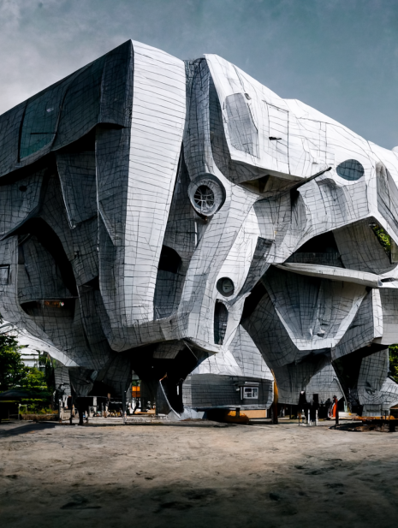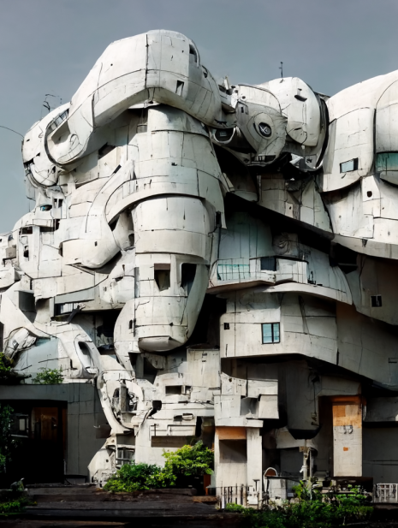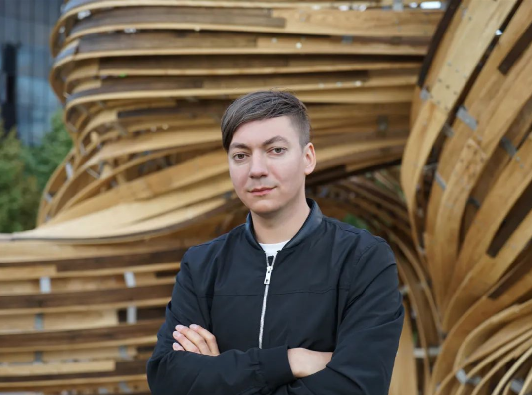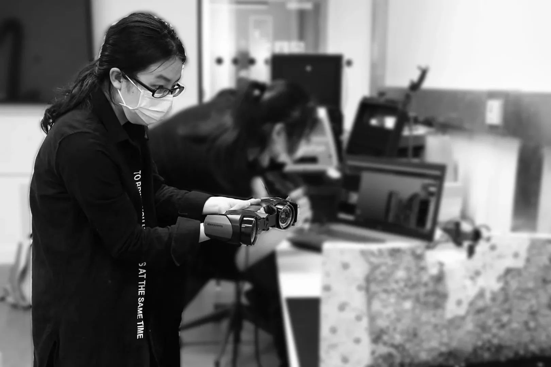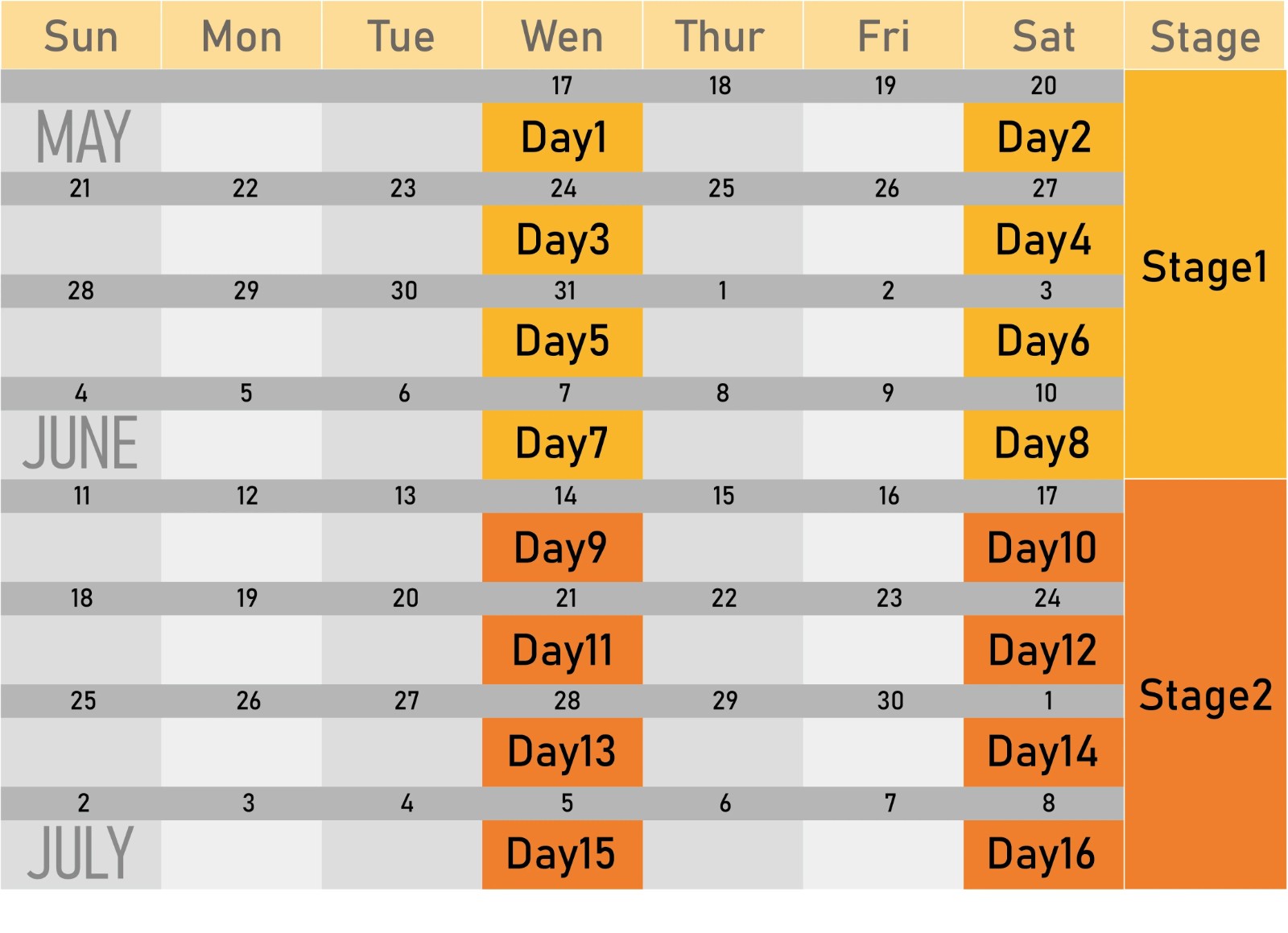STAGE 1: From 2D Midjourney AI Generation to 3D Maya Modelling
Week 1 (Workshop introduction, research, skill development)
Day 1 - May 17, Wednesday
- Workshop introduction and lecture by Igor Pantic (Introduction to course structure, research direction and expected results)
- Ice-breaker session - students introducing themselves
- Midjourney AI Tutorial (introduction and workflow, prompting principles)
- Maya Tutorial - Basics and Intro to 3D modeling
Homework: Students will apply the knowledge acquired during the Midjourney Session. Students will generate a series of images based on the topic of the workshop developing potential formal concepts and design direction, which will later be used as a starting point for the Maya modeling exercise. The images are not expected to represent complete/finalized buildings, but should rather be used to explore material and tectonic formations (based and inspired by metabolist architecture and mechas)
Day 2 - May 20, Saturday
- Design tutorial / Review of homework
- Midjourney AI Tutorial (in relation to homework outcomes)
- Maya Tutorial - 3D modeling
Homework: Students will further refine Midjourney design explorations and apply their modeling skills on one of the selected Midjourney outcomes. The goal is to translate generated 2D images into 3D objects, which do not need to be exact copies of Midjourney images, but rather use the same formal principles. These are to be understood as abstract 3D formations and not-yet-architecture.
Week 2 (Research, initial design concepts, skill development)
Day 3 - May 24, Wednesday
- Design tutorial / Review of homework
- Maya Tutorial - 3D modeling
Homework: Further development of initial Midjourney/Maya design concepts. Creating a catalog of iterative design process outcomes (rather than working on a single object, students should create a series of models clearly showing the evolution and testing of design direction)
Day 4 - May 27, Saturday
- Design tutorial / Review of homework
- Maya Tutorial - 3D modeling
Homework: Developing a series of abstract/siteless architectural models, which have qualities of inhabitable space and explore different spatial conditions and configurations. Design direction is derived from the previous initial Midjourney-to-Maya design exercise.
Week 3 (Design development of abstract architectural models)
Day 5 - May 31, Wednesday
- Design tutorial / Review of homework
- Maya Tutorial - Project specific modeling principles
Homework: Refinement of abstract architectural models, with emphasis on spatial and formal qualities.
Day 6 - June 3, Saturday
- Design tutorial / Review of homework
- Maya Tutorial - Project specific modeling principles
Homework: Refinement of abstract architectural models, with emphasis on spatial and formal qualities.
Week 4 (Interim Presentation)
Day 7 - June 7, Wednesday
- Design tutorial / Review of homework
- Preparation for Day 8 interim Presentation
Homework: Organize all of the previous work into a presentation ready document
Day 8 - June 10, Saturday
- Interim Presentation
- Presentation needs to include:
Clear explanation of Midjourney exercise - inspiration, concept and conclusions.
Translation of Midjourney outcomes into abstract 3D objects/formations
Development process and catalogs of 3D spatial architectural models and conclusions on potential further translation of these models into full scale buildings
Proposal of material system
Homework: Design development addressing the interim presentation comments. Site analysis and site occupation strategies and initial program distribution on a diagrammatic level. Students will be provided with a project site, and should propose initial building massing on site.
STAGE 2: From 3D Maya Modelling to Unreal Engine Animation
Week 5 (Design Improvement of Interim Presentation)
Day 9 - June 14, Wednesday
- Design tutorial / Addressing the interim presentation comments
Day 10 - June 17, Saturday
- Unreal Engine tutorials (Preparing Geometry for UE, Creating UE project, Importing Assets, Assembling a scene, Lighting concepts: static vs stationary vs dynamic lighting)
Week 6 (Design Development of Initial Plans, Sections & Elevations)
Day 11 - June 21, Wednesday
- Design tutorial / Design development, initial plans, sections & elevations
Day 12 - June 24, Saturday
- Unreal Engine tutorials (Creating Materials, Atmospherics, Post-process volume, Creating Landscapes, Introduction to sequencer, Saving stills and animations)
Week 7 (Design Development of Finalizations)
Day 13 - June 28, Wednesday
- Design tutorial / Design finalization, renders, 2D drawings, diagrams etc
Day 14 - July 1, Saturday
- Unreal Engine tutorials (Review of renders, animation and troubleshooting)
Week 8 (Design Development of Finalizations)
Day 15 - July 5, Wednesday
- Design tutorial / Design finalization, renders, 2D drawings, diagrams etc
Day 16 - July 8, Saturday
- Final Presentation
Deliverables:
1. Portfolio booklet ( documenting the whole design and research process, including initial AI studies and modeling exercises, plans, elevations, sections, relevant diagrams, renders )
2. 2 minute animation, rendered in Unreal Engine
3. 200 words project description
4. Presentation (10 min per group)



 下载手机APP
下载手机APP
 关注微信公众号
关注微信公众号


